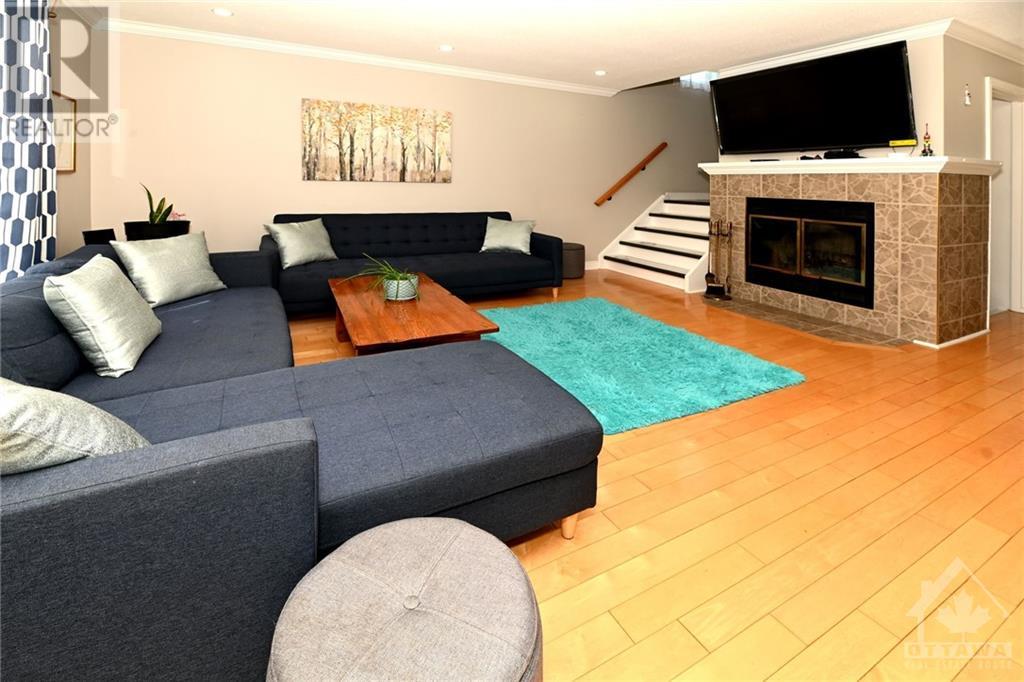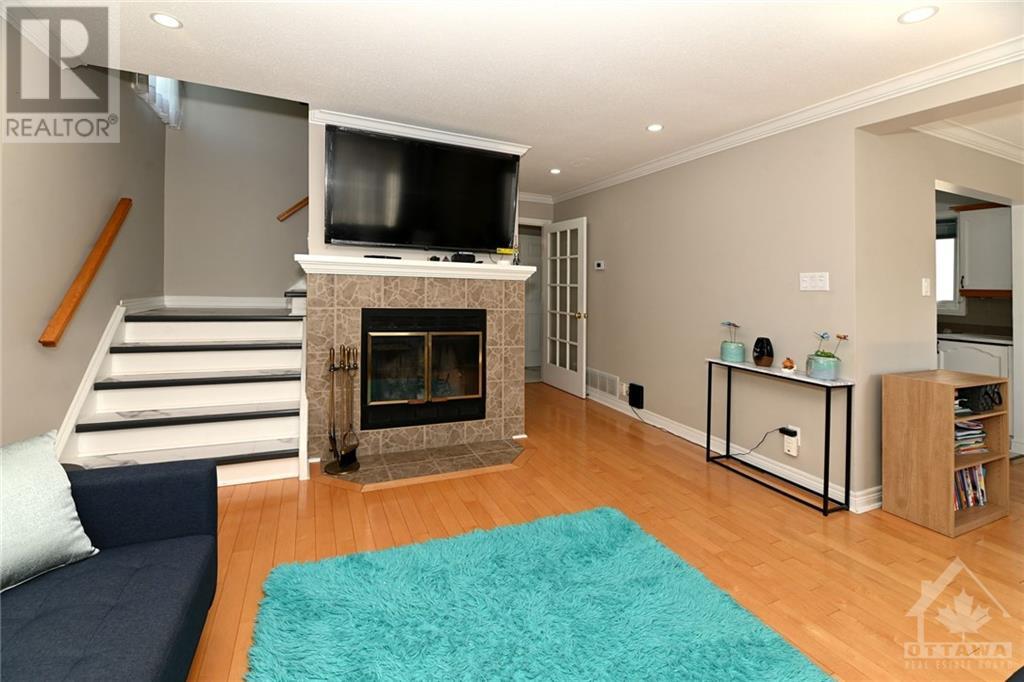300 TOMPKINS AVENUE
Ottawa, Ontario K1E3K7
$674,900
| Bathroom Total | 3 |
| Bedrooms Total | 3 |
| Half Bathrooms Total | 2 |
| Year Built | 1985 |
| Cooling Type | Central air conditioning |
| Flooring Type | Hardwood, Tile |
| Heating Type | Forced air |
| Heating Fuel | Natural gas |
| Stories Total | 2 |
| Primary Bedroom | Second level | 10'10" x 14'0" |
| Bedroom | Second level | 10'8" x 10'7" |
| Bedroom | Second level | 8'10" x 12'4" |
| Kitchen | Main level | 9'4" x 10'6" |
| Eating area | Main level | 7'4" x 8'0" |
| Dining room | Main level | 9'0" x 12'0" |
| Living room | Main level | 13'2" x 14'5" |
YOU MAY ALSO BE INTERESTED IN…
Previous
Next




















































