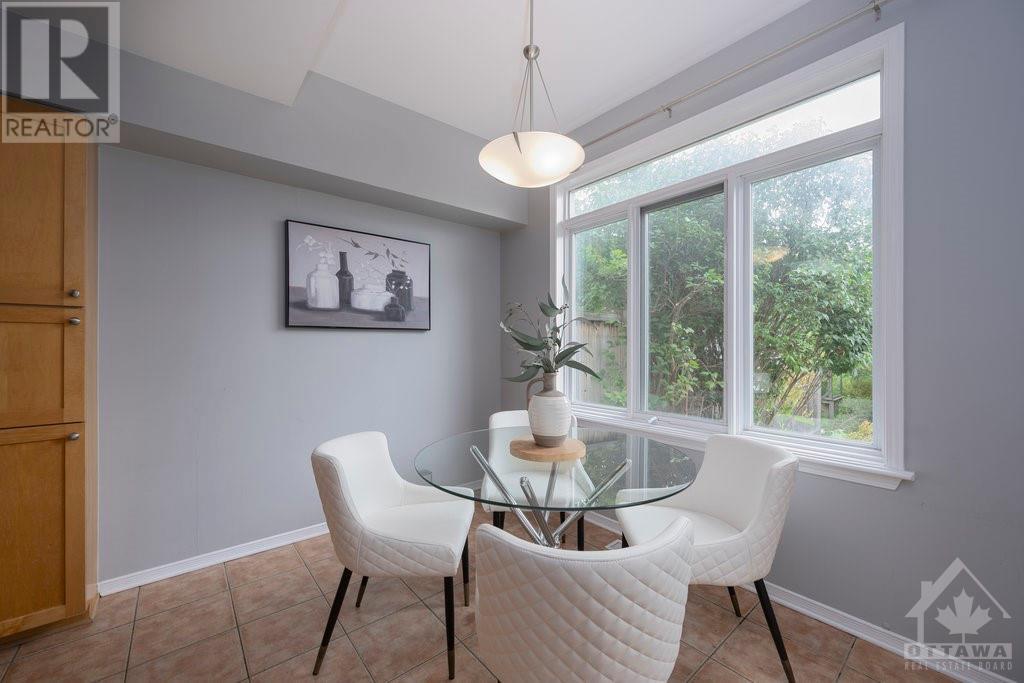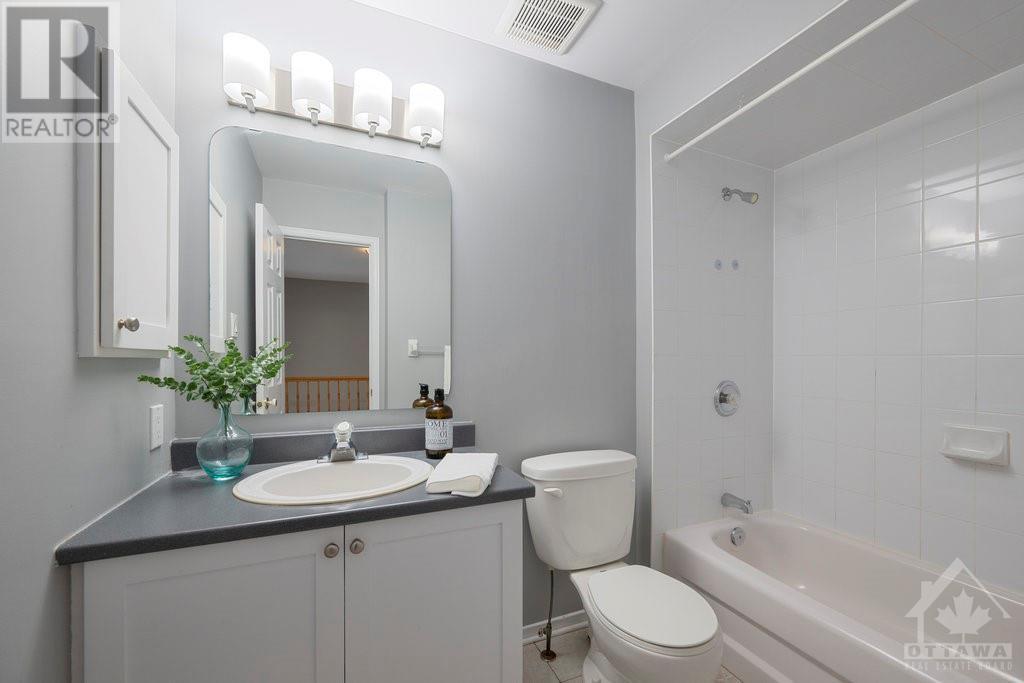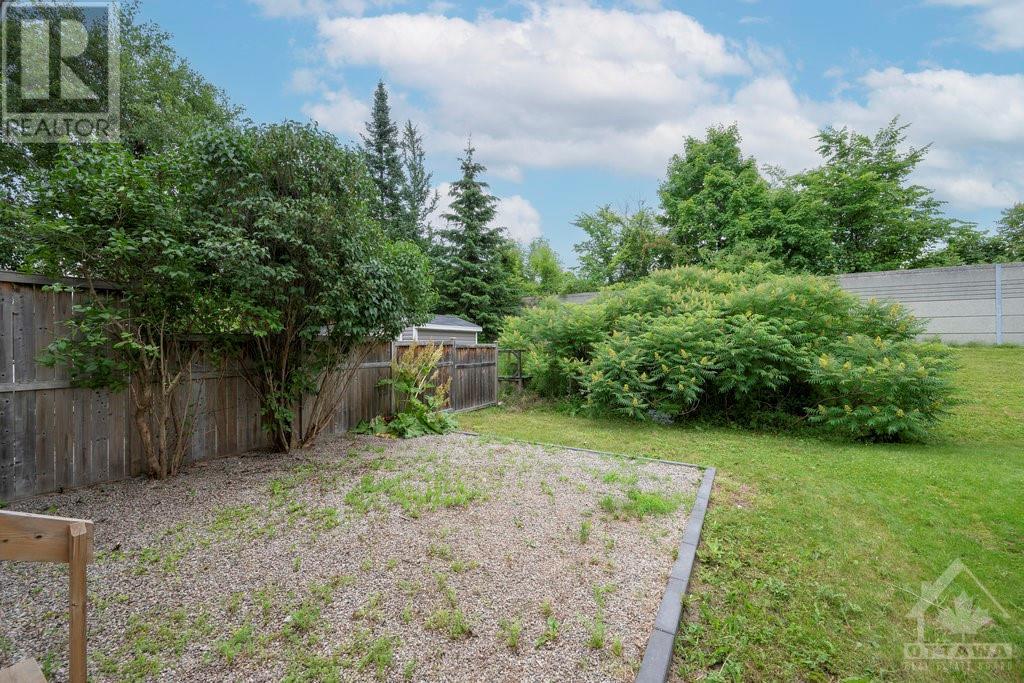97 BISHOPS MILLS WAY
Ottawa, Ontario K2K3C2
$639,900
| Bathroom Total | 4 |
| Bedrooms Total | 4 |
| Half Bathrooms Total | 1 |
| Year Built | 2001 |
| Cooling Type | Central air conditioning |
| Flooring Type | Wall-to-wall carpet, Hardwood, Tile |
| Heating Type | Baseboard heaters, Forced air |
| Heating Fuel | Natural gas |
| Stories Total | 2 |
| Primary Bedroom | Second level | 16'2" x 11'7" |
| Bedroom | Second level | 12'6" x 9'2" |
| Bedroom | Second level | 10'5" x 9'3" |
| Bedroom | Lower level | 17'4" x 14'9" |
| Living room | Main level | 16'0" x 10'7" |
| Dining room | Main level | 10'11" x 9'9" |
| Eating area | Main level | 9'11" x 8'8" |
YOU MAY ALSO BE INTERESTED IN…
Previous
Next























































