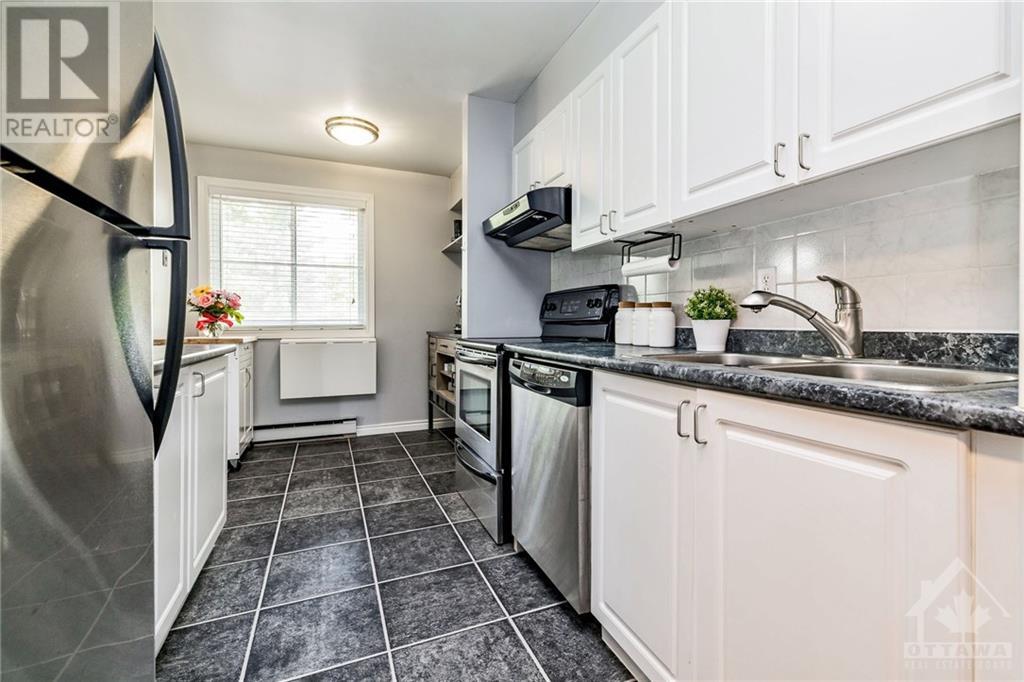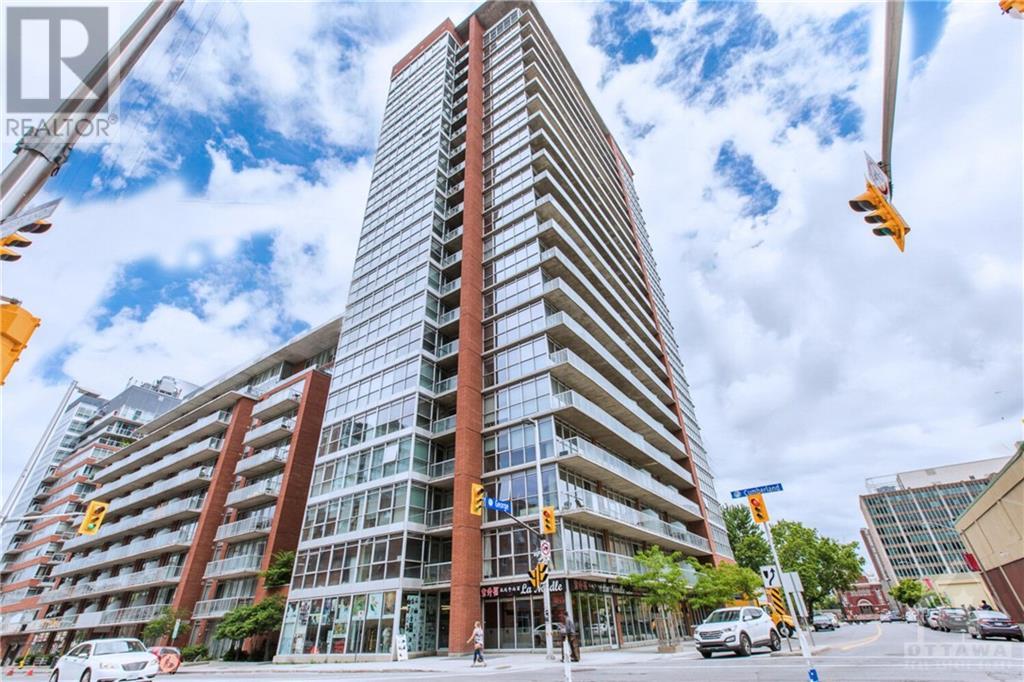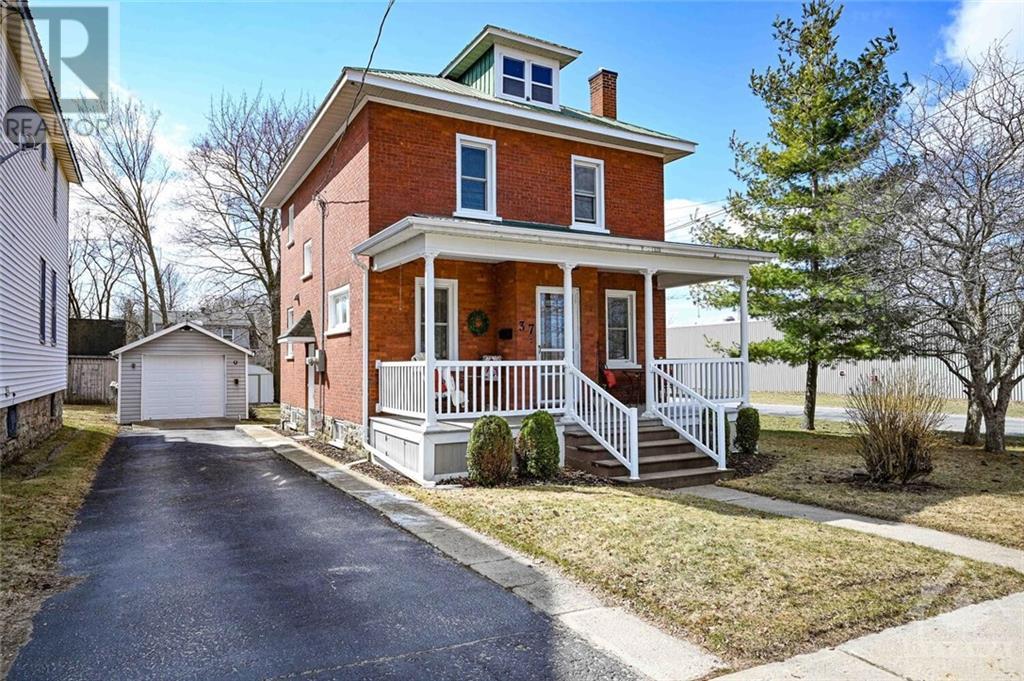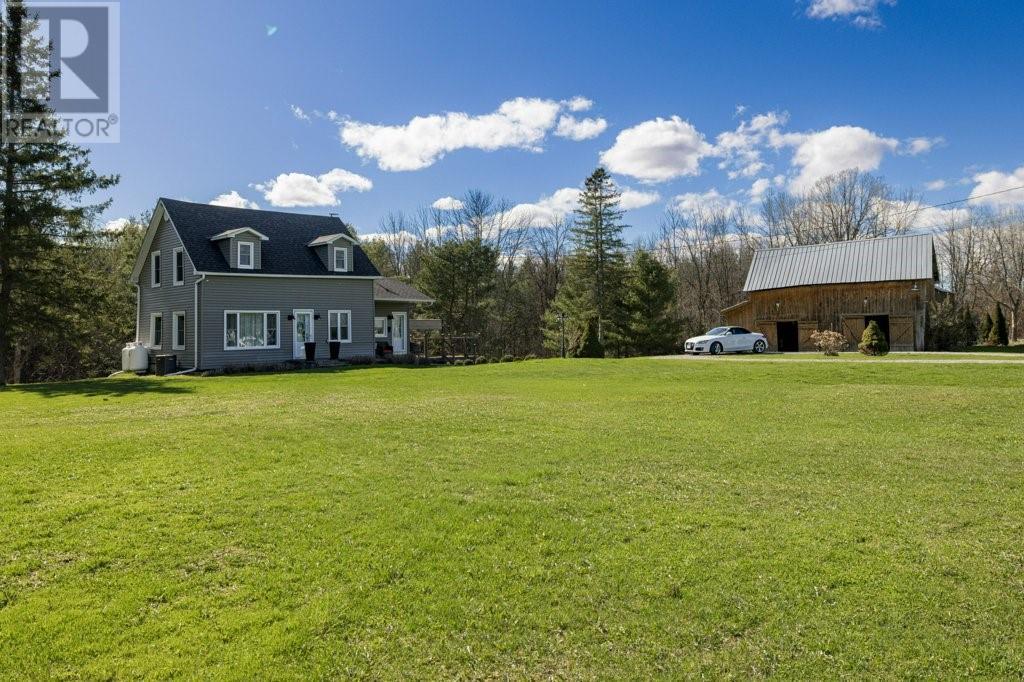616 TANGUAY COURT
Ottawa, Ontario K2L3X3
$340,000
| Bathroom Total | 2 |
| Bedrooms Total | 2 |
| Half Bathrooms Total | 1 |
| Year Built | 1989 |
| Cooling Type | Window air conditioner |
| Flooring Type | Laminate, Linoleum |
| Heating Type | Baseboard heaters |
| Heating Fuel | Electric |
| Stories Total | 2 |
| Kitchen | Second level | 10'11" x 7'11" |
| 4pc Bathroom | Second level | Measurements not available |
| Bedroom | Second level | 12'9" x 8'8" |
| Primary Bedroom | Second level | 13'11" x 10'4" |
| Other | Second level | Measurements not available |
| Other | Second level | Measurements not available |
| 2pc Bathroom | Main level | Measurements not available |
| Other | Main level | Measurements not available |
| Living room | Main level | 16'4" x 16'3" |
| Dining room | Main level | 8'8" x 6'6" |
YOU MAY ALSO BE INTERESTED IN…
Previous
Next




















































