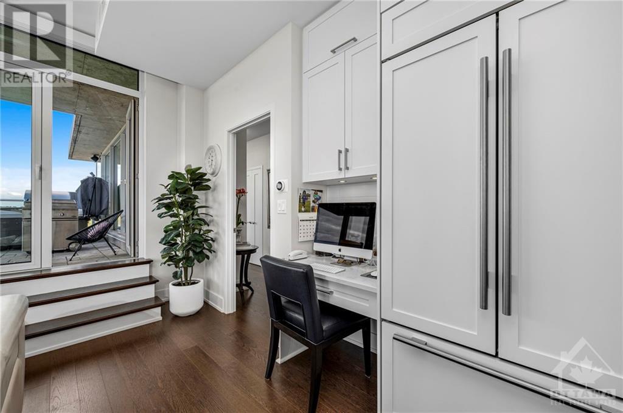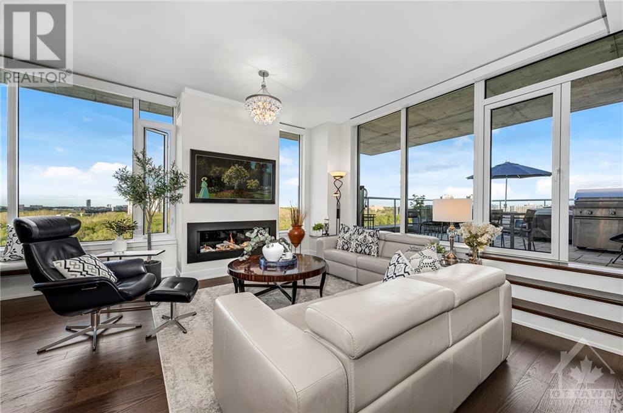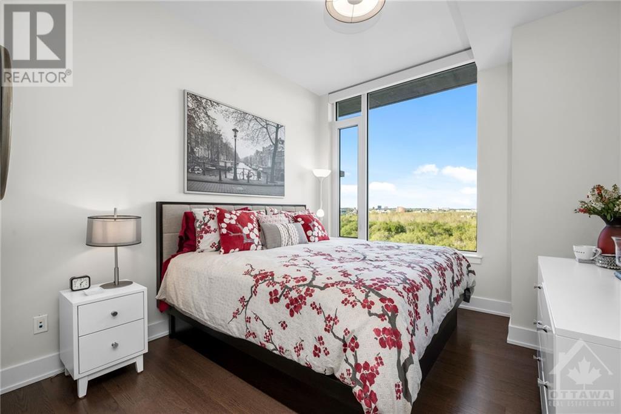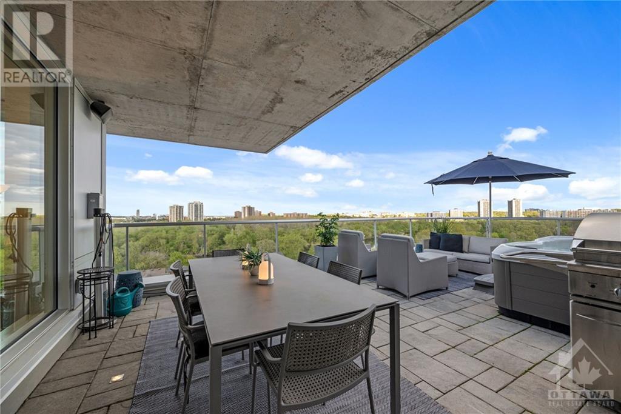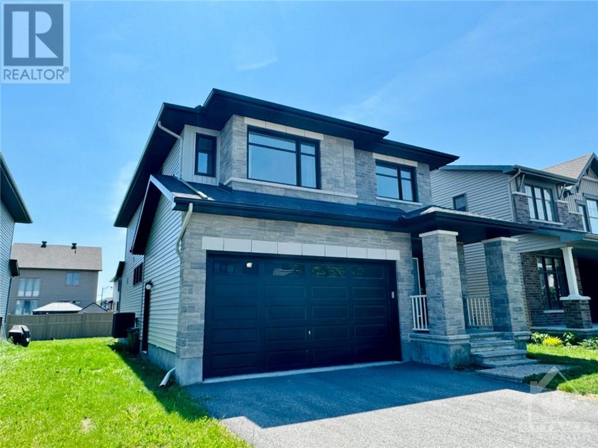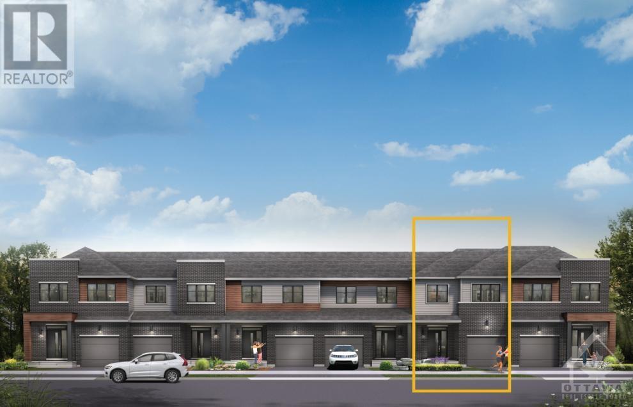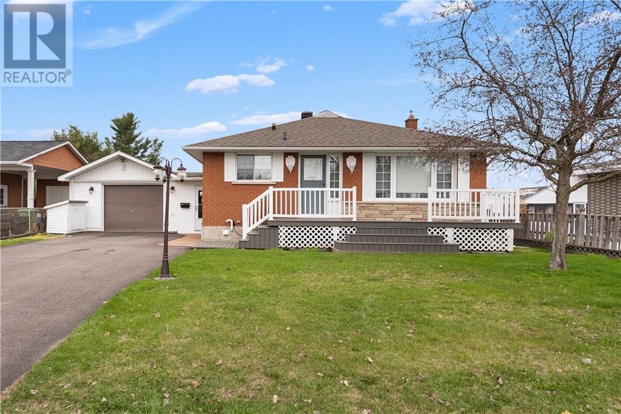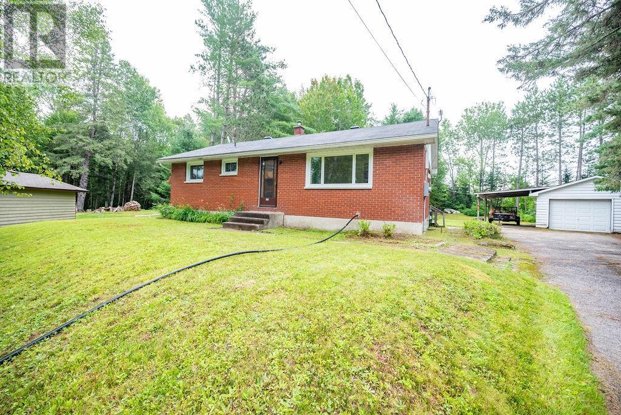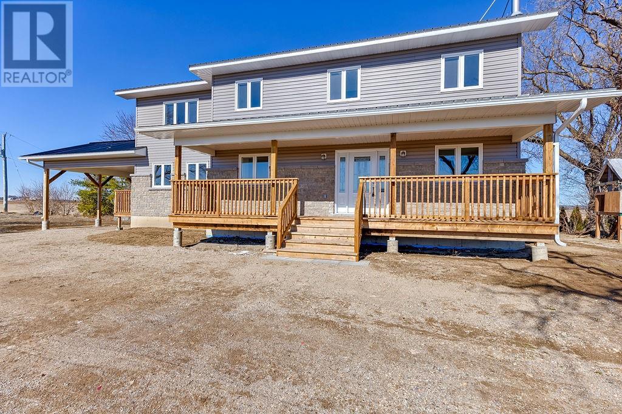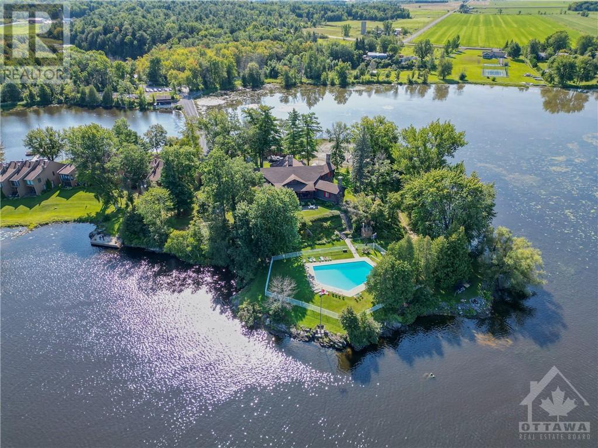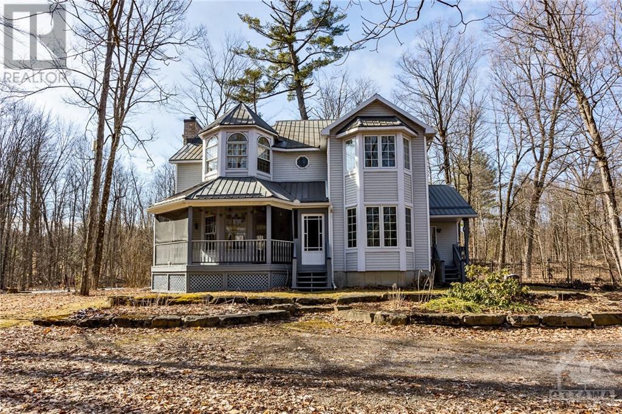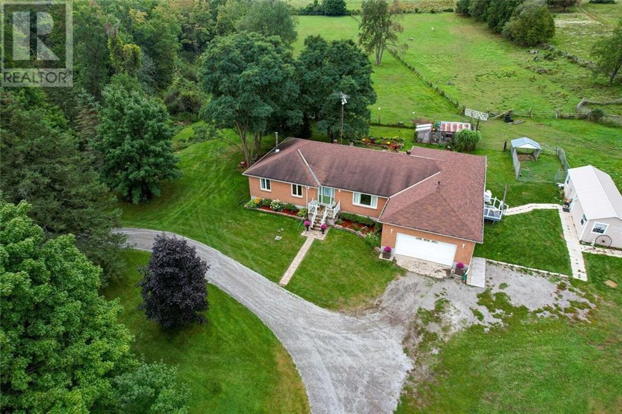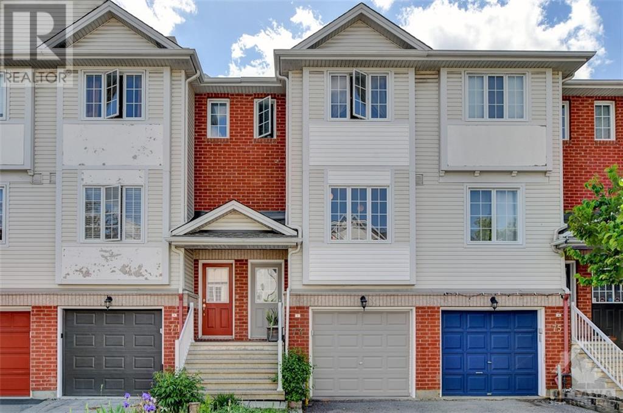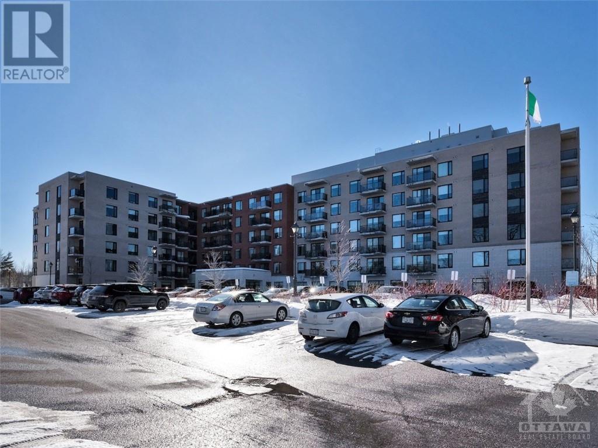530 DE MAZENOD AVENUE UNIT#902
Ottawa, Ontario K1S5W8
$1,895,000
| Bathroom Total | 3 |
| Bedrooms Total | 3 |
| Half Bathrooms Total | 1 |
| Year Built | 2020 |
| Cooling Type | Central air conditioning |
| Flooring Type | Hardwood, Tile |
| Heating Type | Forced air, Heat Pump |
| Heating Fuel | Natural gas |
| Stories Total | 1 |
| Foyer | Main level | 5'4" x 7'7" |
| Kitchen | Main level | 17'7" x 8'3" |
| Dining room | Main level | 17'4" x 11'6" |
| Living room | Main level | 13'2" x 19'9" |
| Primary Bedroom | Main level | 19'4" x 10'5" |
| Other | Main level | 6'11" x 4'11" |
| Other | Main level | 5'8" x 4'11" |
| 4pc Ensuite bath | Main level | 14'0" x 5'5" |
| Bedroom | Main level | 9'11" x 16'1" |
| 3pc Ensuite bath | Main level | 6'5" x 9'1" |
| Bedroom | Main level | 12'7" x 11'9" |
| Partial bathroom | Main level | 5'8" x 5'7" |
| Storage | Main level | 9'3" x 5'5" |
| Other | Main level | 24'9" x 16'6" |
YOU MAY ALSO BE INTERESTED IN…
Previous
Next










