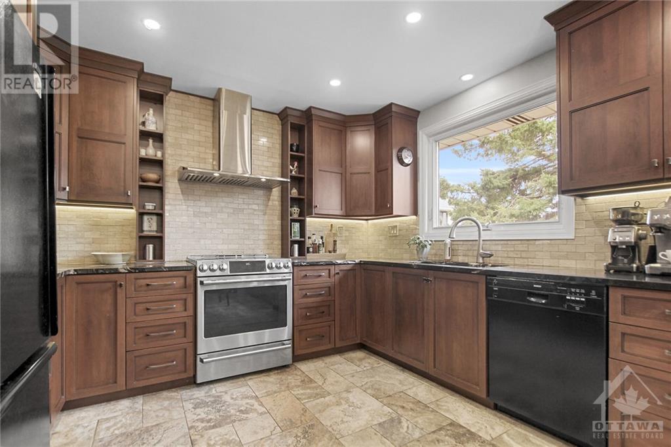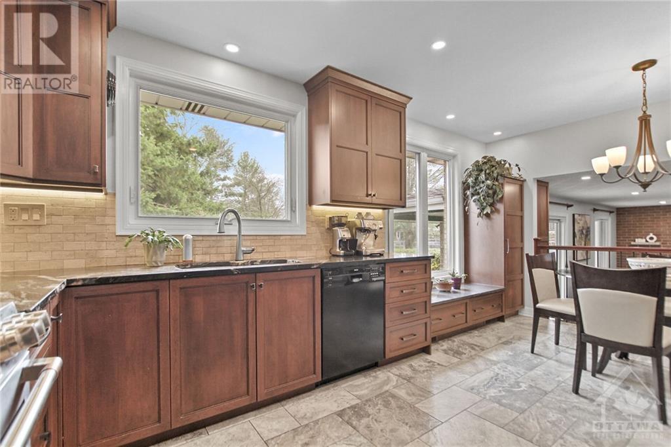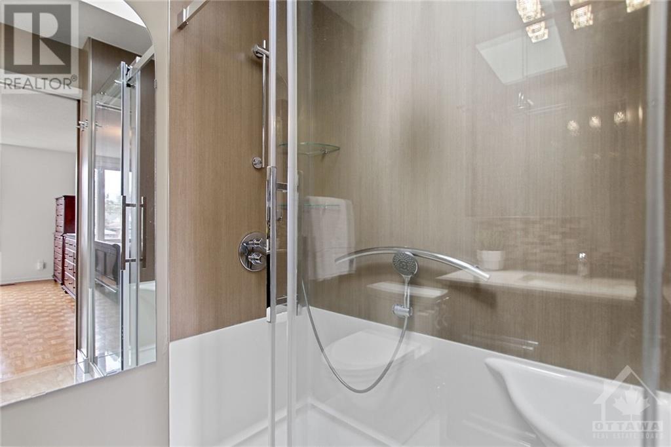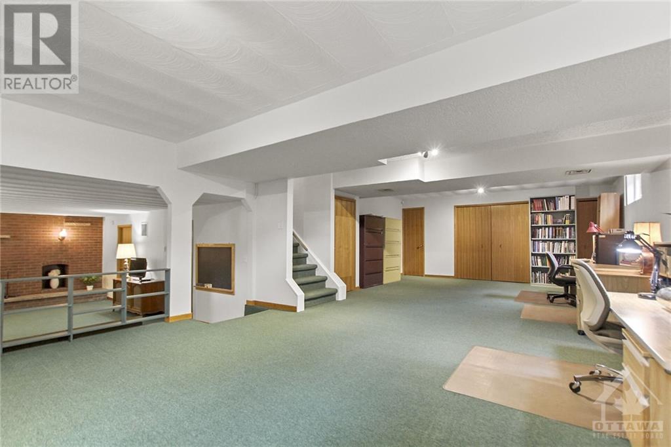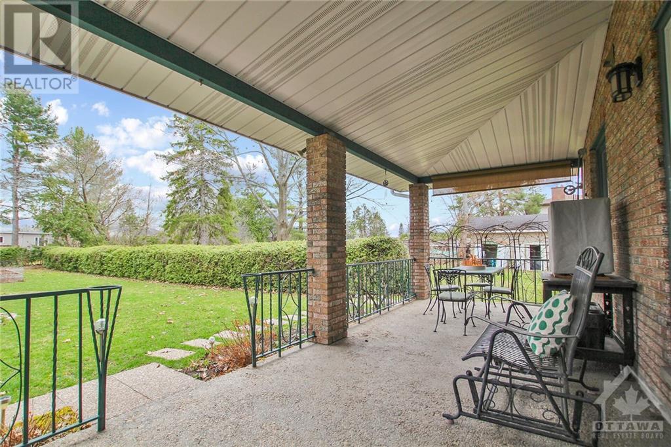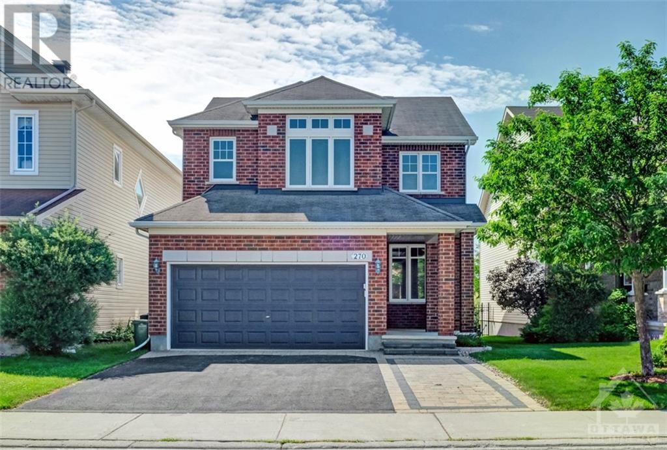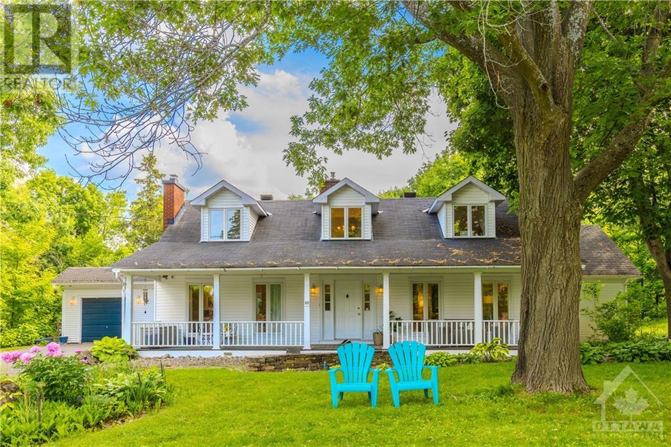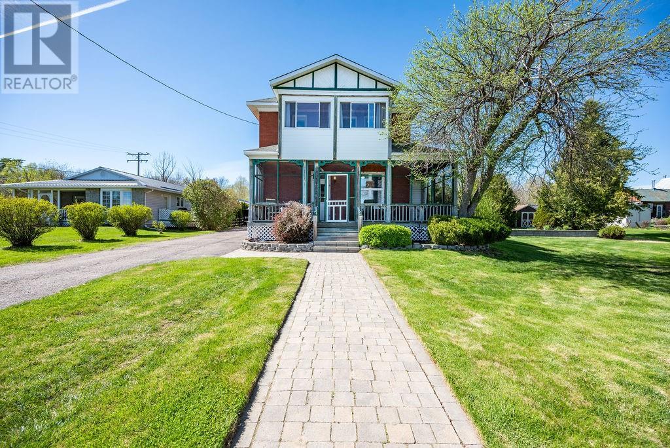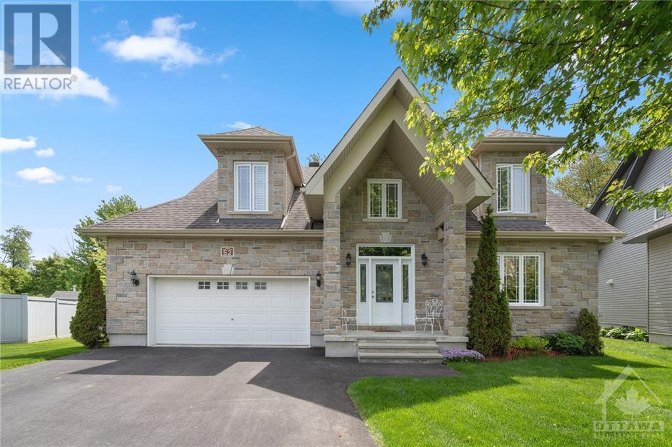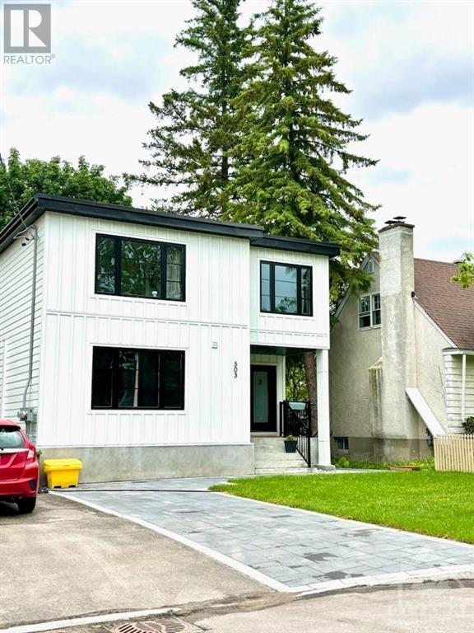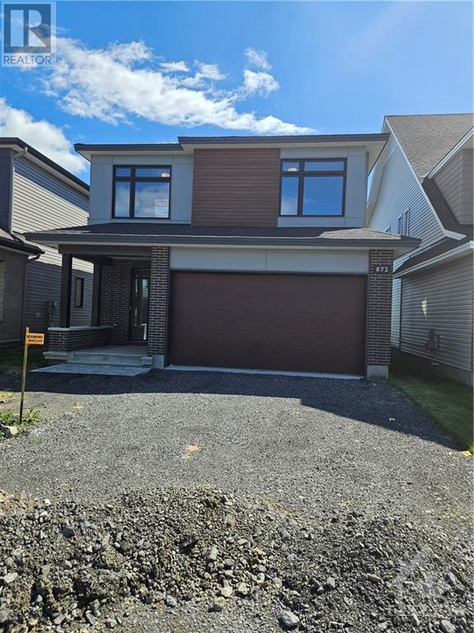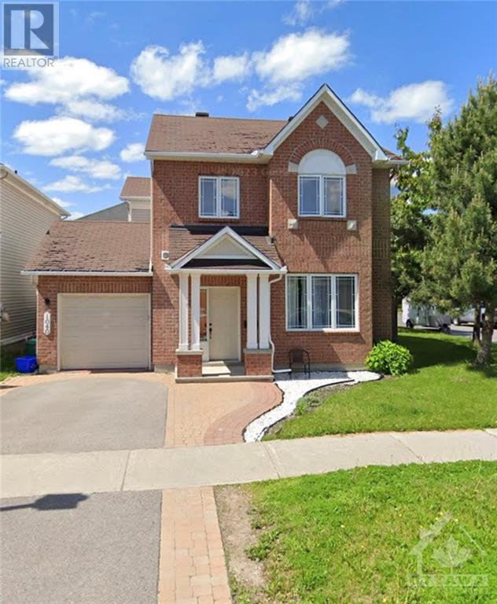1016 FALAISE ROAD
Ottawa, Ontario K2C0M5
$1,228,800
| Bathroom Total | 4 |
| Bedrooms Total | 4 |
| Half Bathrooms Total | 1 |
| Year Built | 1976 |
| Cooling Type | Central air conditioning |
| Flooring Type | Wall-to-wall carpet, Hardwood, Ceramic |
| Heating Type | Forced air |
| Heating Fuel | Natural gas |
| Primary Bedroom | Second level | 15'4" x 12'1" |
| Bedroom | Second level | 12'2" x 10'9" |
| Bedroom | Second level | 12'2" x 11'6" |
| Bedroom | Second level | 11'2" x 10'3" |
| 3pc Ensuite bath | Second level | 7'0" x 5'3" |
| 6pc Bathroom | Second level | 10'4" x 6'5" |
| Laundry room | Basement | 10'3" x 7'4" |
| Recreation room | Basement | 33'0" x 17'0" |
| Family room/Fireplace | Basement | 22'0" x 14'7" |
| Storage | Basement | 12'11" x 5'5" |
| 3pc Bathroom | Basement | 5'9" x 7'4" |
| Storage | Basement | 4'8" x 7'4" |
| Mud room | Main level | 13'0" x 8'1" |
| Kitchen | Main level | 17'2" x 11'7" |
| Living room | Main level | 17'1" x 13'3" |
| Dining room | Main level | 11'0" x 10'0" |
| Family room/Fireplace | Main level | 22'6" x 15'2" |
| 2pc Bathroom | Main level | 5'5" x 4'2" |
| Foyer | Main level | 20'1" x 6'9" |
| Porch | Main level | 25'5" x 10'3" |
YOU MAY ALSO BE INTERESTED IN…
Previous
Next











