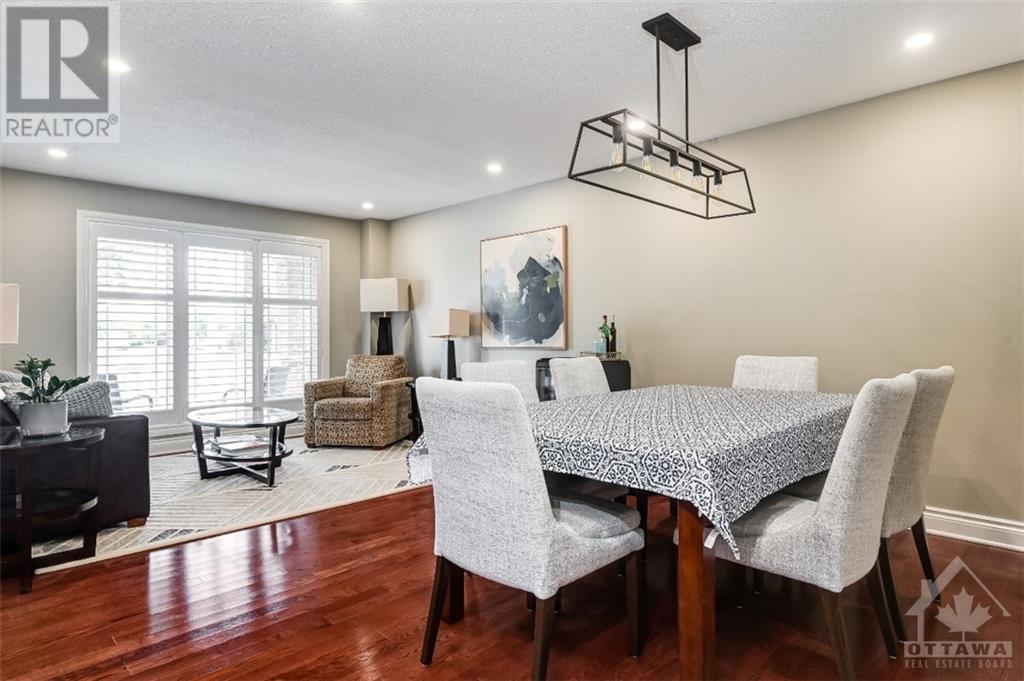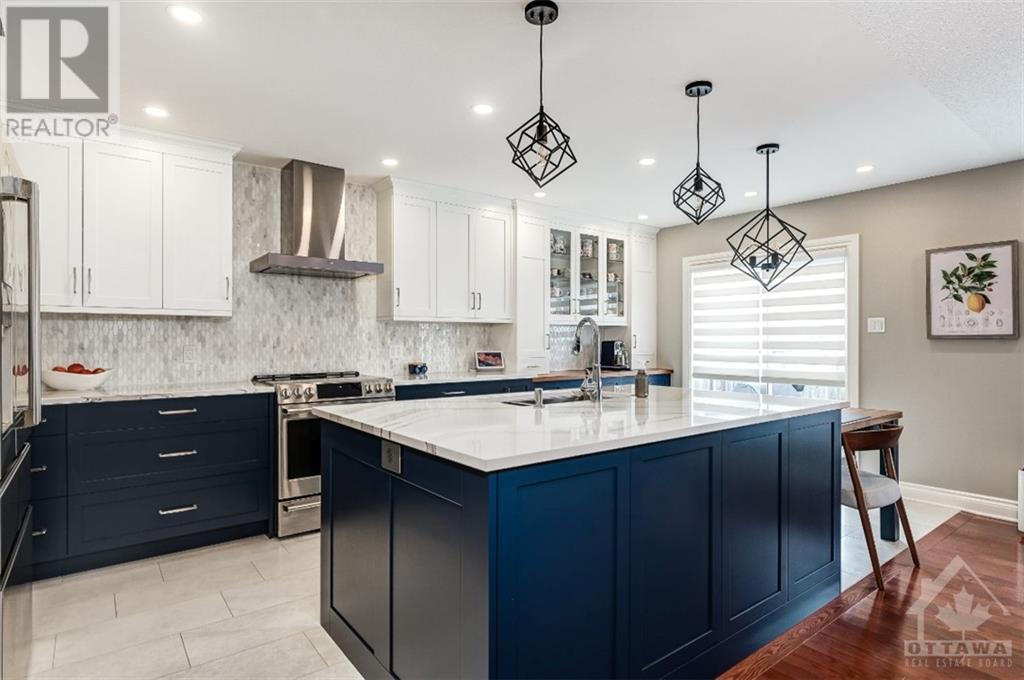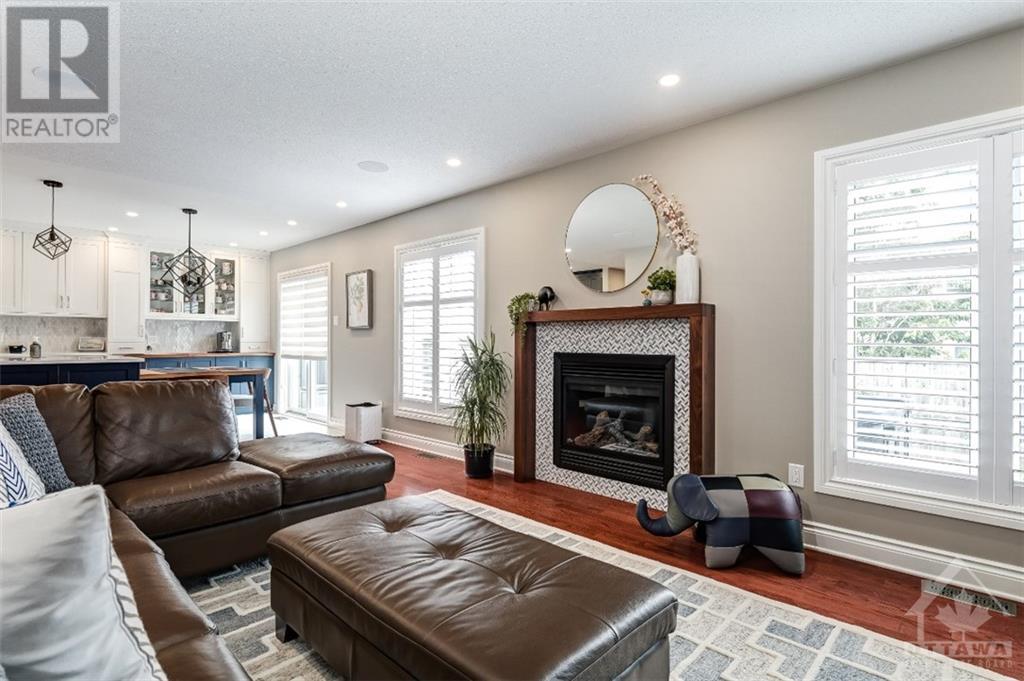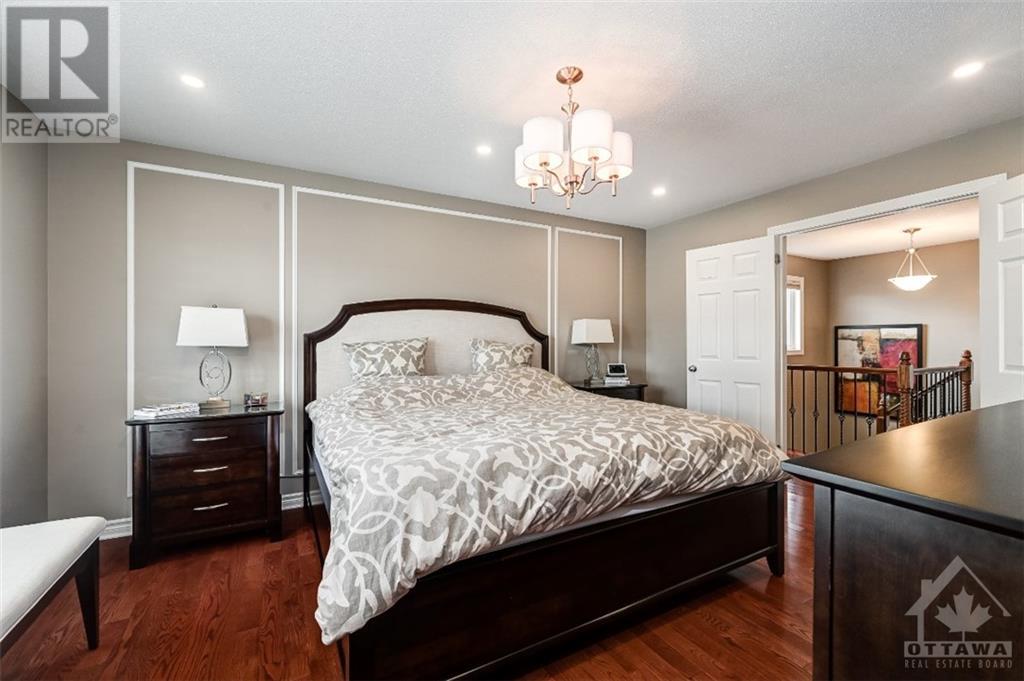690 BEATRICE DRIVE
Ottawa, Ontario K2J0H1
$759,900
| Bathroom Total | 3 |
| Bedrooms Total | 3 |
| Half Bathrooms Total | 1 |
| Year Built | 2008 |
| Cooling Type | Central air conditioning |
| Flooring Type | Hardwood, Tile |
| Heating Type | Forced air |
| Heating Fuel | Natural gas |
| Stories Total | 2 |
| 4pc Bathroom | Second level | 10'1" x 5'4" |
| 4pc Ensuite bath | Second level | 8'2" x 9'11" |
| Bedroom | Second level | 10'1" x 15'4" |
| Bedroom | Second level | 10'0" x 11'4" |
| Primary Bedroom | Second level | 12'0" x 15'6" |
| Other | Second level | 8'3" x 5'11" |
| Storage | Basement | 29'7" x 39'1" |
| 2pc Bathroom | Main level | 6'10" x 3'1" |
| Eating area | Main level | 9'11" x 6'6" |
| Dining room | Main level | 17'0" x 12'5" |
| Family room | Main level | 20'11" x 12'0" |
| Foyer | Main level | 7'1" x 9'6" |
| Kitchen | Main level | 9'11" x 12'9" |
| Laundry room | Main level | 10'0" x 6'11" |
| Living room | Main level | 12'10" x 7'8" |
YOU MAY ALSO BE INTERESTED IN…
Previous
Next
























































