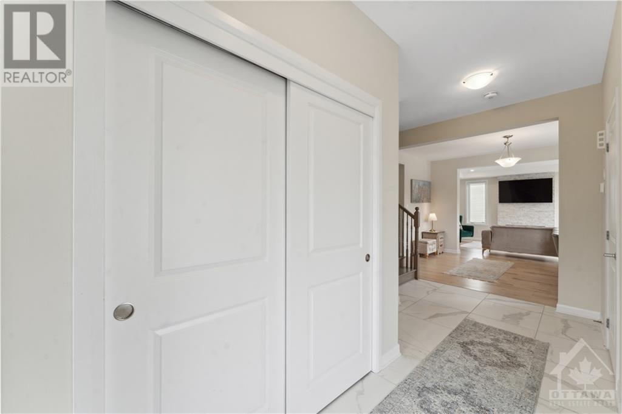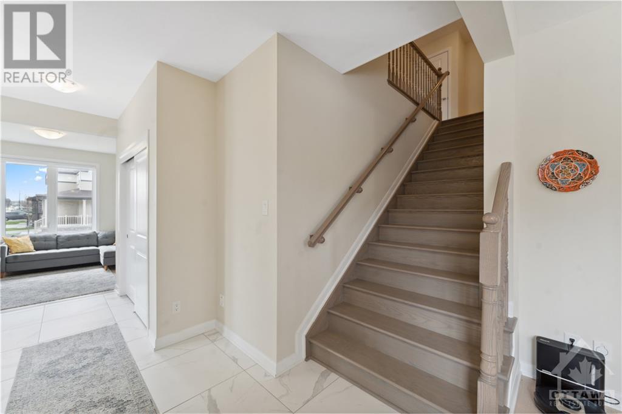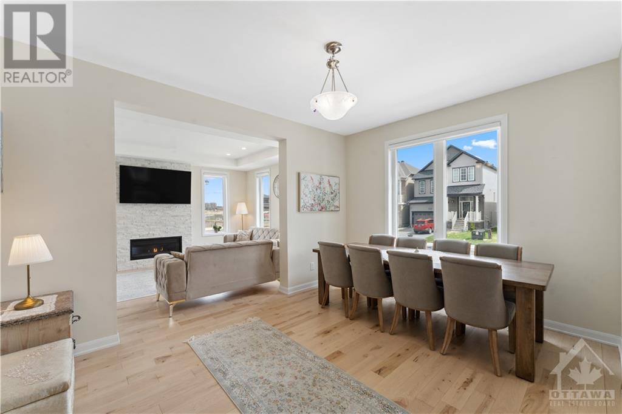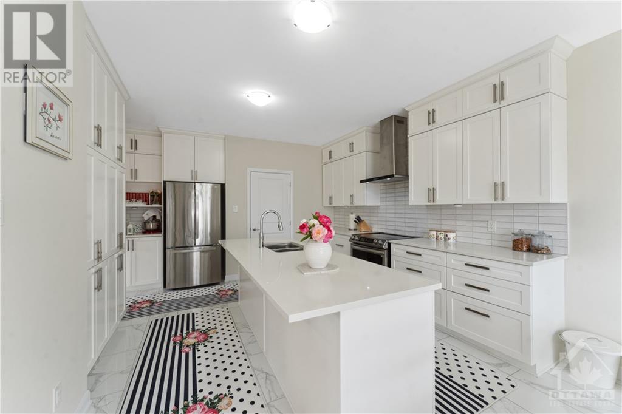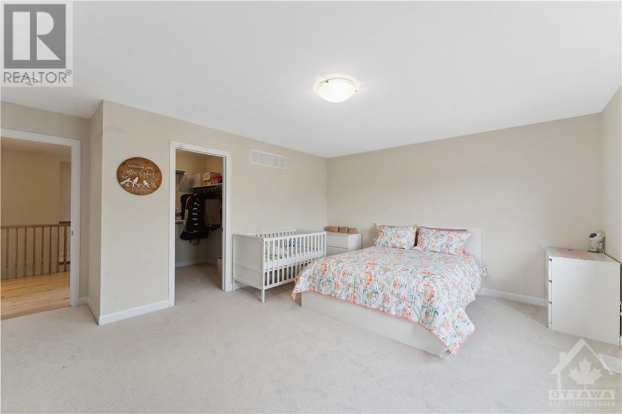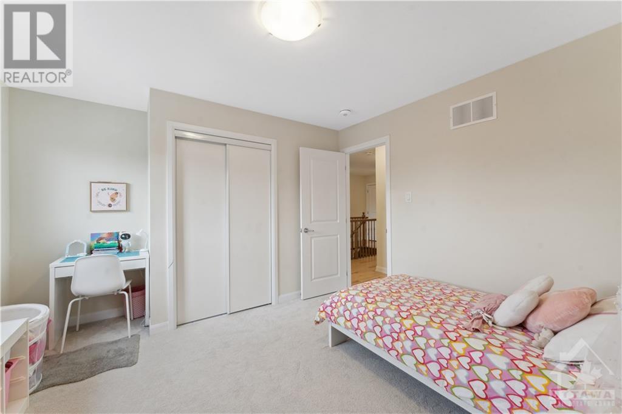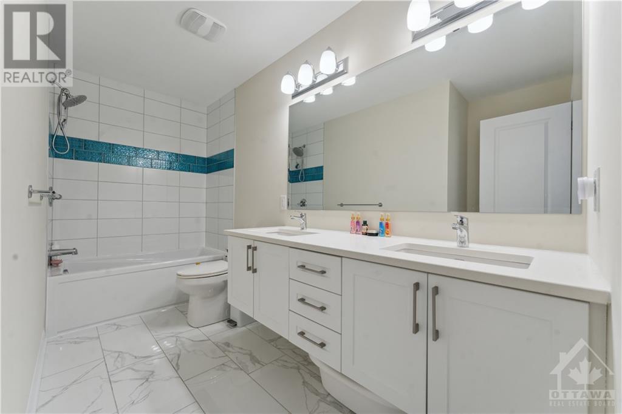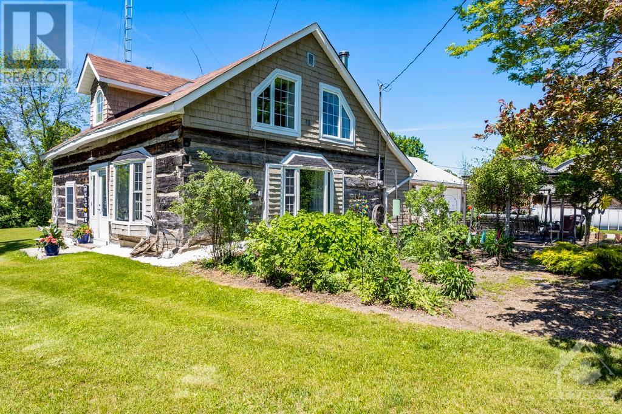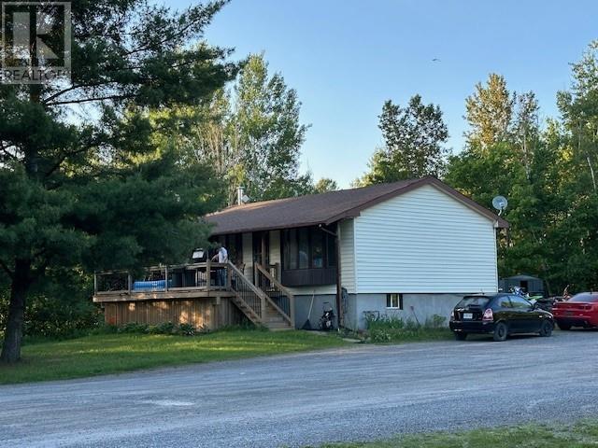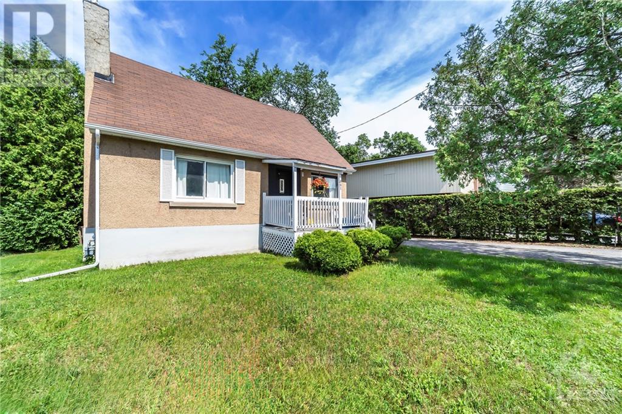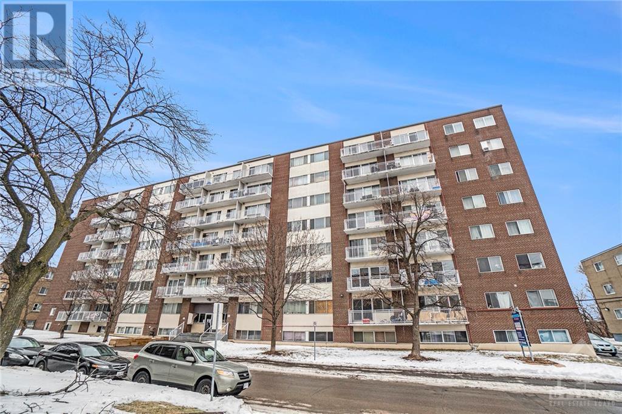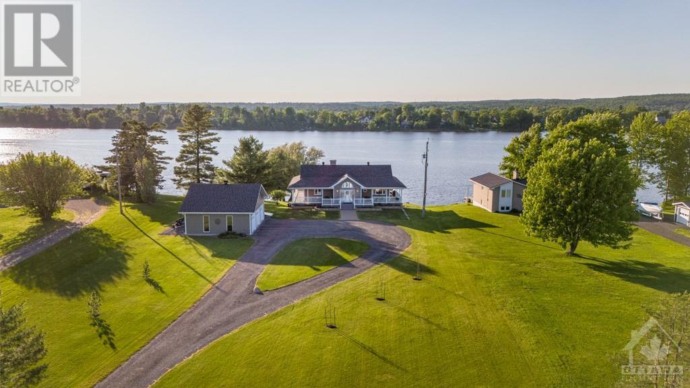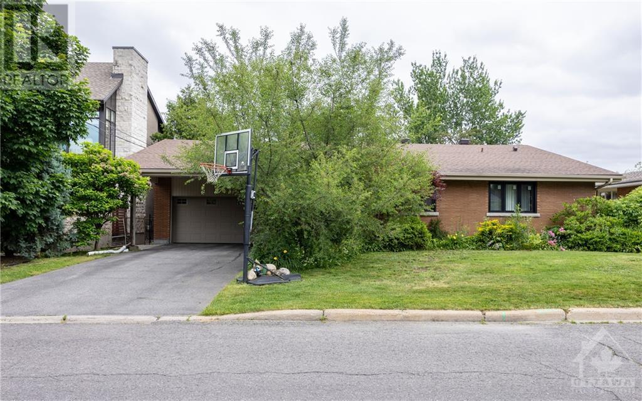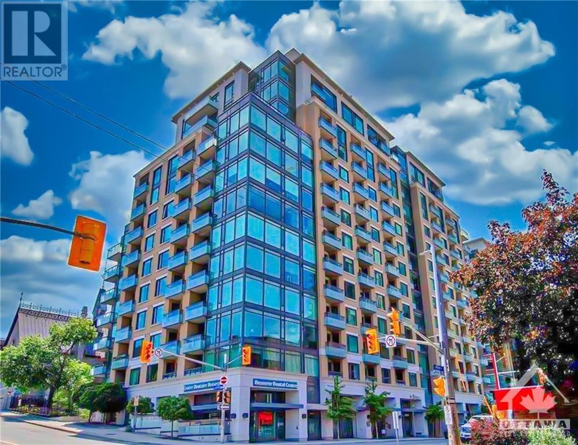609 PAINE AVENUE
Ottawa, Ontario K2T0R2
$1,049,000
| Bathroom Total | 3 |
| Bedrooms Total | 4 |
| Half Bathrooms Total | 1 |
| Year Built | 2021 |
| Cooling Type | Central air conditioning |
| Flooring Type | Wall-to-wall carpet, Hardwood, Tile |
| Heating Type | Forced air |
| Heating Fuel | Natural gas |
| Stories Total | 2 |
| Primary Bedroom | Second level | 16'7" x 13'6" |
| Bedroom | Second level | 11'9" x 10'5" |
| Bedroom | Second level | 11'1" x 11'1" |
| Bedroom | Second level | 11'7" x 11'5" |
| Great room | Main level | 16'5" x 12'5" |
| Dining room | Main level | 14'4" x 11'1" |
| Eating area | Main level | 12'2" x 11'3" |
| Kitchen | Main level | 14'3" x 10'10" |
| Den | Main level | 10'0" x 10'4" |
YOU MAY ALSO BE INTERESTED IN…
Previous
Next





