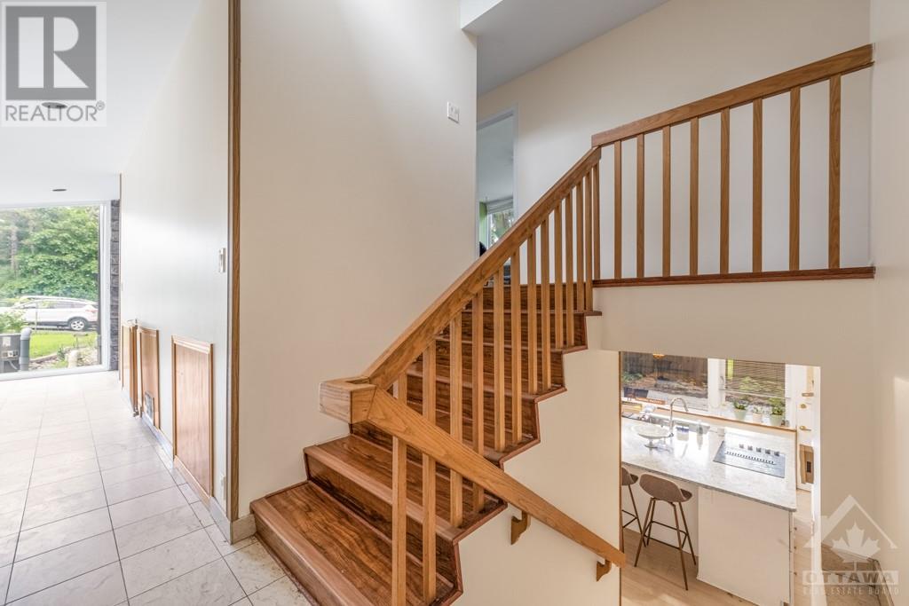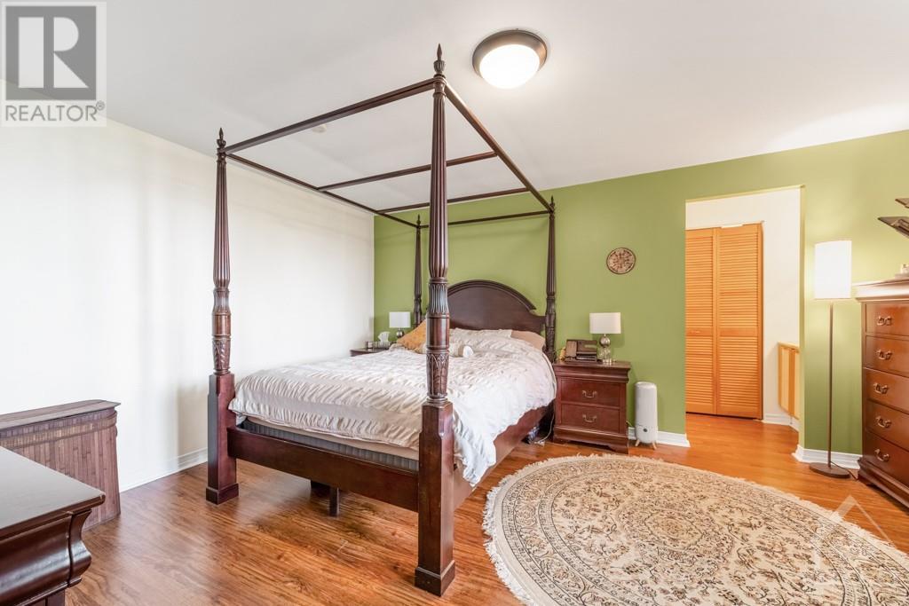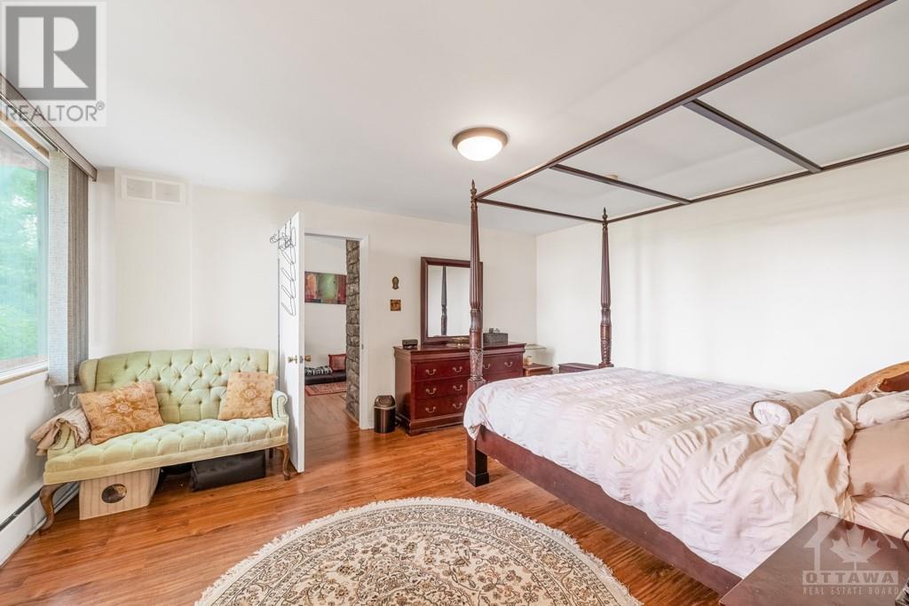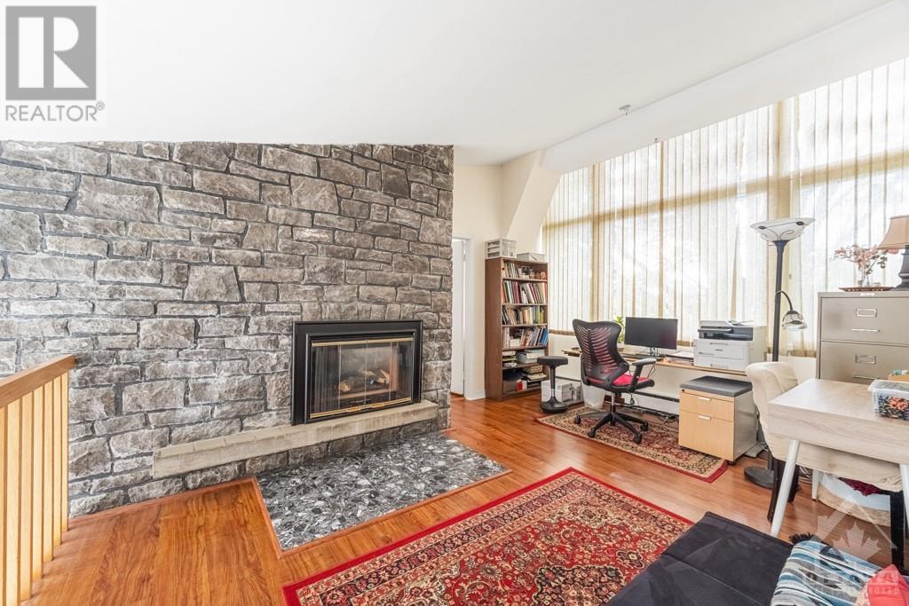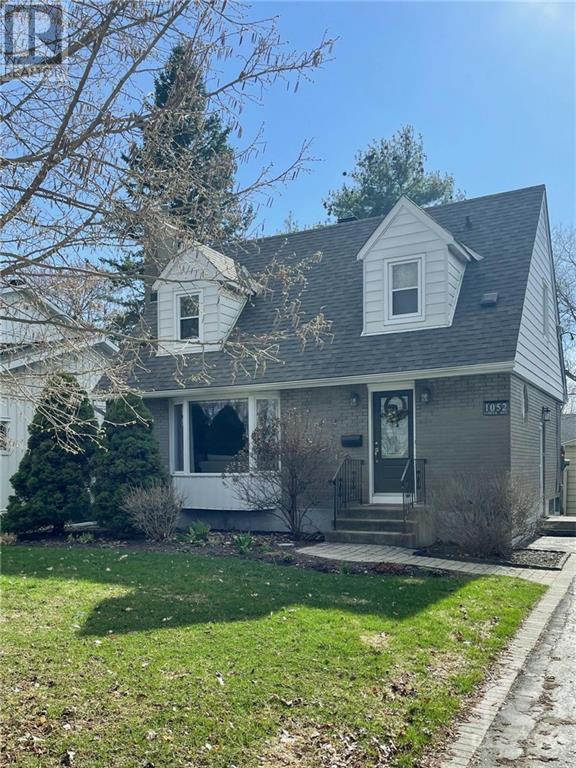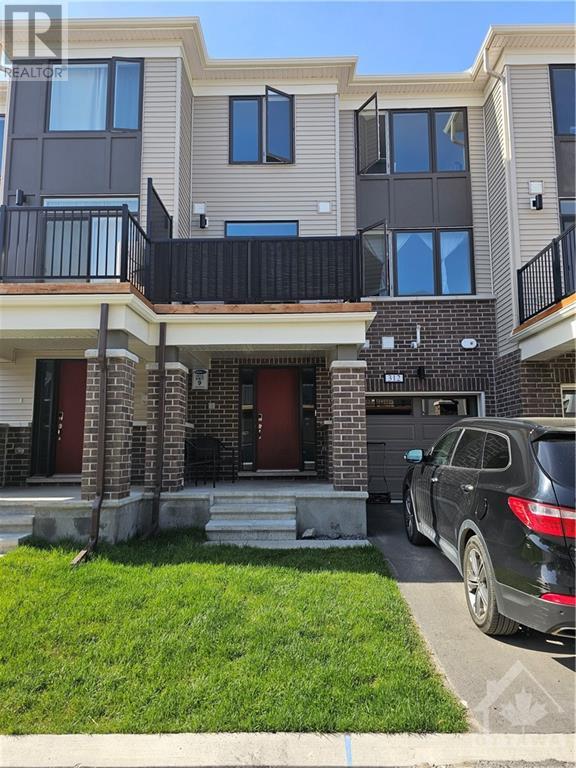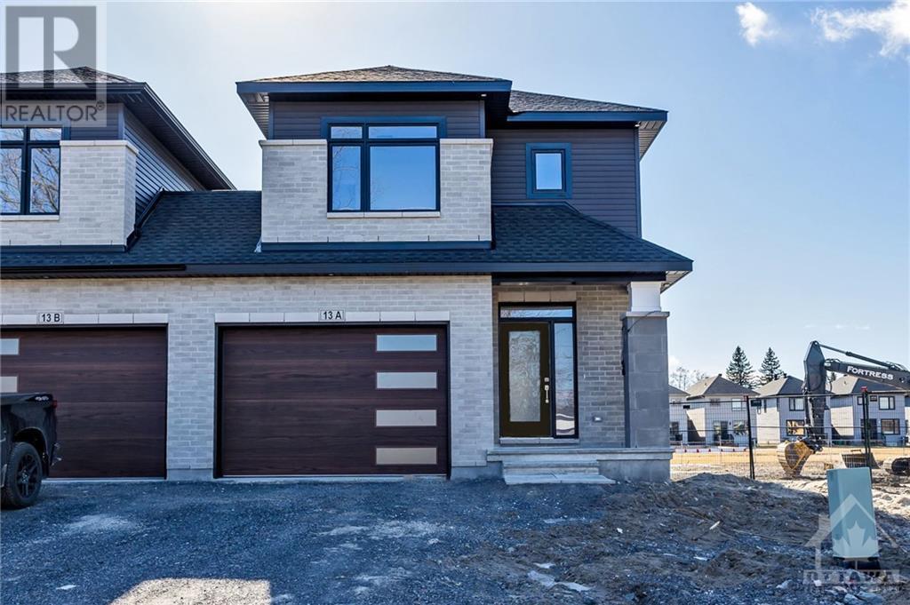1770 MONTREAL ROAD UNIT#39
Ottawa, Ontario K1J6N3
$1,199,000
| Bathroom Total | 5 |
| Bedrooms Total | 6 |
| Half Bathrooms Total | 2 |
| Year Built | 1955 |
| Cooling Type | None |
| Flooring Type | Wall-to-wall carpet, Mixed Flooring, Laminate |
| Heating Type | Hot water radiator heat |
| Heating Fuel | Natural gas |
| Primary Bedroom | Second level | 14'1" x 12'0" |
| 4pc Ensuite bath | Second level | 10'2" x 8'6" |
| Bedroom | Second level | 15'0" x 12'0" |
| Bedroom | Second level | 9'8" x 9'0" |
| Bedroom | Second level | 13'6" x 8'10" |
| Foyer | Main level | 9'10" x 5'6" |
| Mud room | Main level | 10'1" x 5'5" |
| Family room | Main level | 20'5" x 20'0" |
| Kitchen | Main level | 18'0" x 14'0" |
| Living room | Main level | 22'9" x 14'5" |
| Partial bathroom | Main level | Measurements not available |
| Dining room | Main level | 14'8" x 14'3" |
| 3pc Bathroom | Main level | 7'9" x 4'6" |
| Bedroom | Main level | 11'0" x 9'8" |
| Bedroom | Main level | 11'0" x 9'8" |
YOU MAY ALSO BE INTERESTED IN…
Previous
Next











