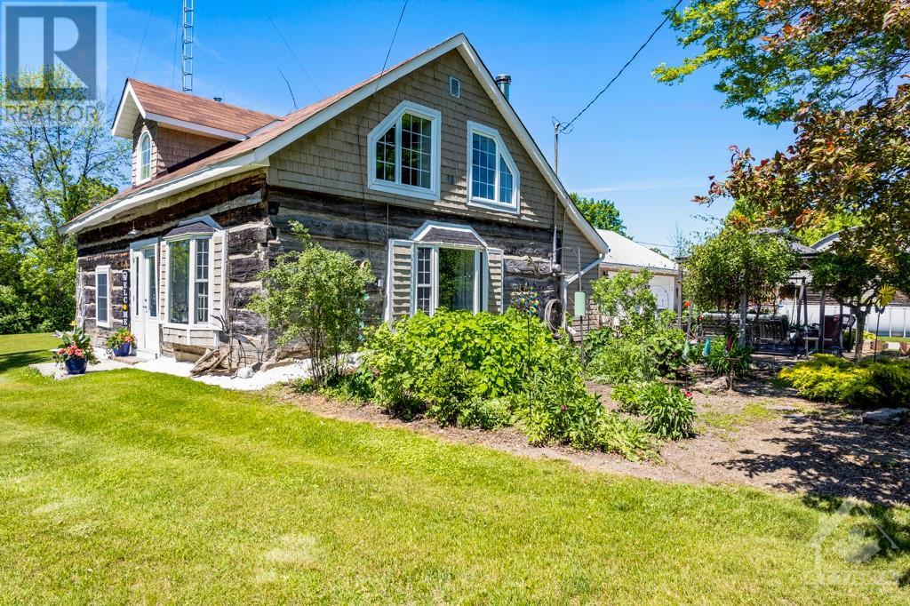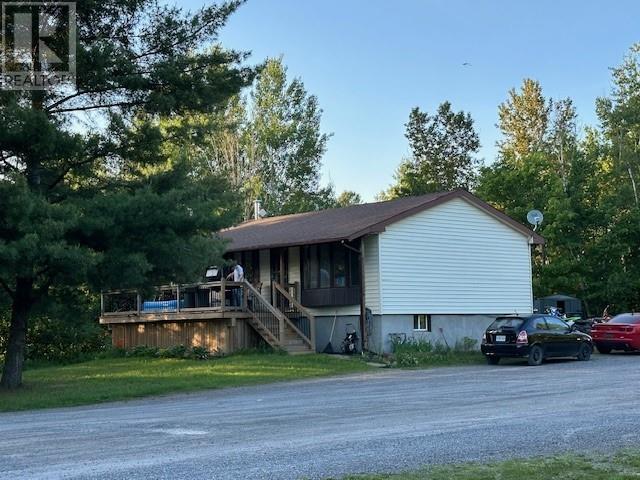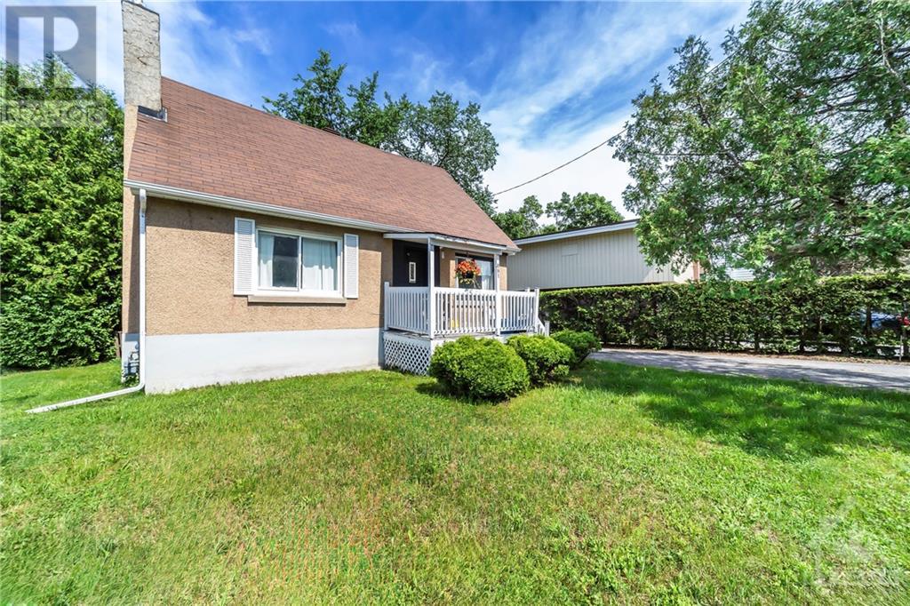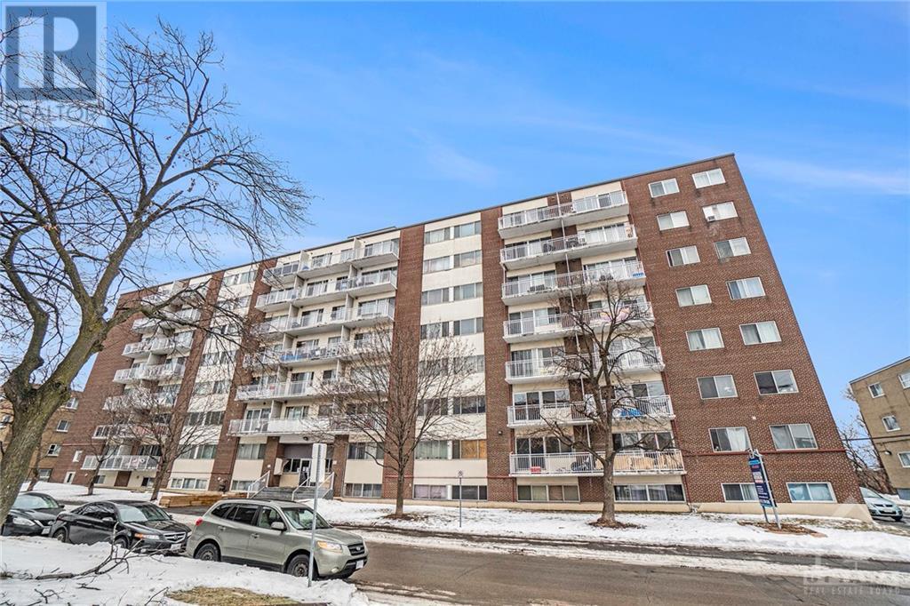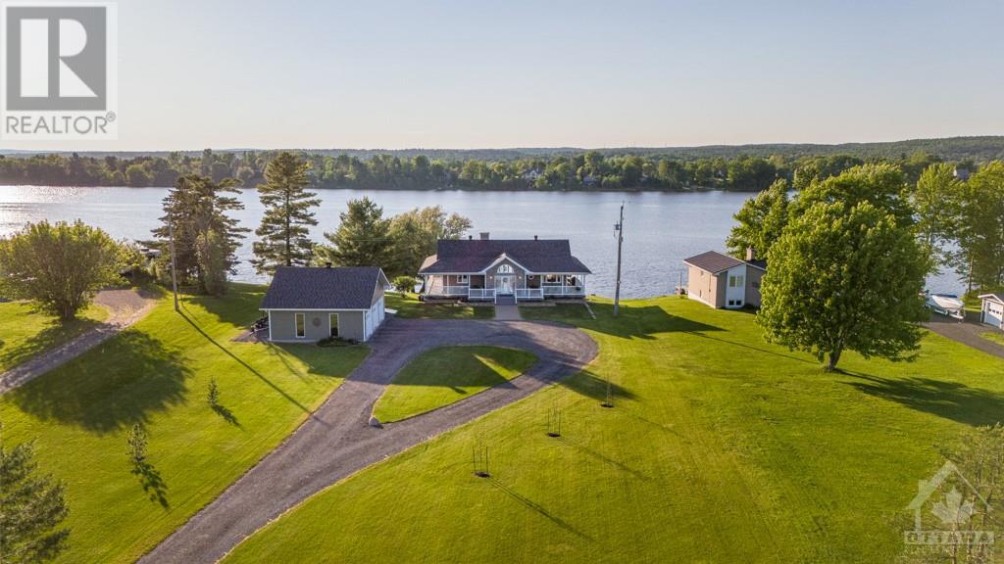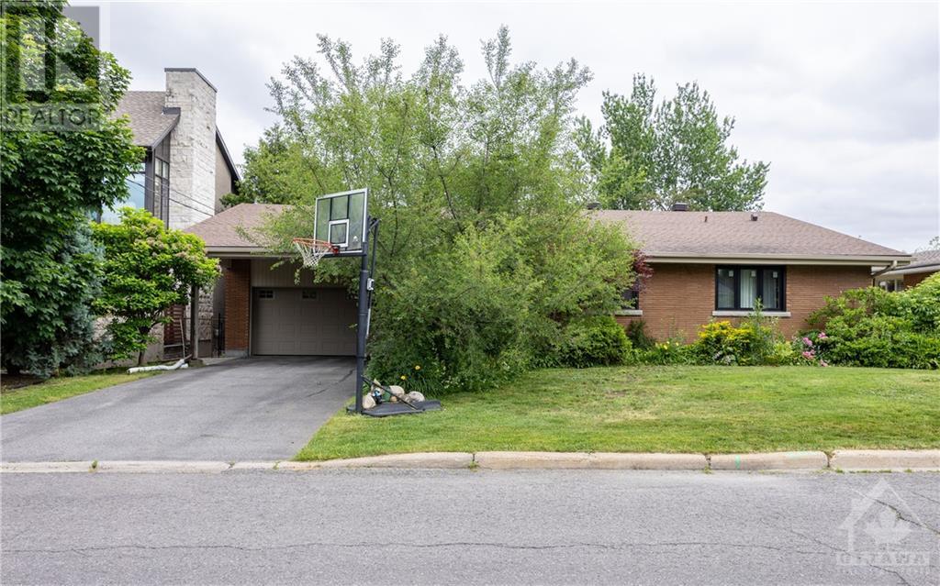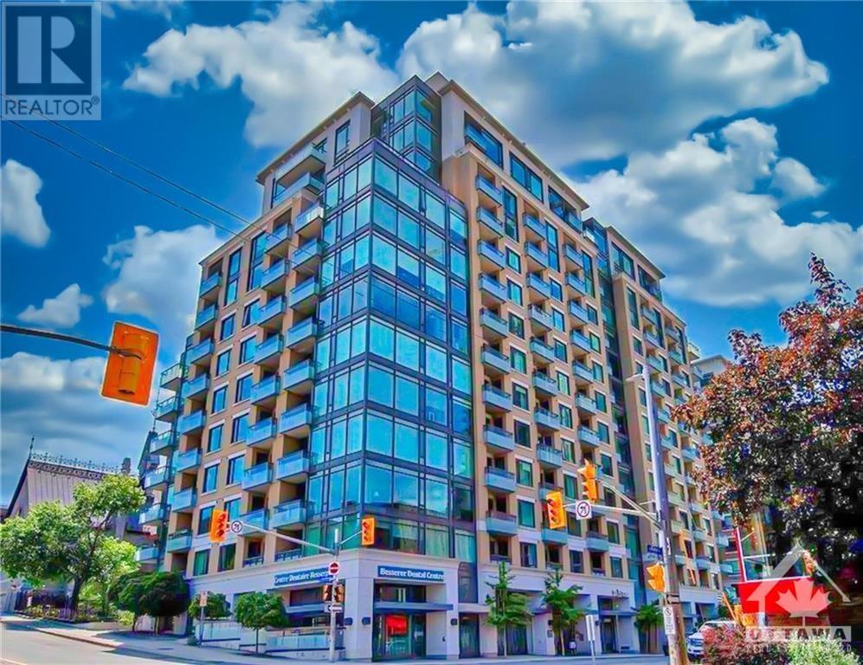44 SHERRY LANE UNIT#B
Nepean, Ontario K2G3L8
$2,350
| Bathroom Total | 1 |
| Bedrooms Total | 2 |
| Half Bathrooms Total | 0 |
| Year Built | 1962 |
| Cooling Type | Central air conditioning |
| Flooring Type | Hardwood, Tile |
| Heating Type | Forced air |
| Heating Fuel | Natural gas |
| Stories Total | 1 |
| Primary Bedroom | Basement | 12'6" x 13'6" |
| Other | Basement | Measurements not available |
| Bedroom | Basement | 9'6" x 12'9" |
| 4pc Bathroom | Basement | Measurements not available |
| Living room | Basement | 11'10" x 12'4" |
| Dining room | Basement | 8'7" x 7'8" |
| Kitchen | Basement | 11'0" x 12'0" |
YOU MAY ALSO BE INTERESTED IN…
Previous
Next






















