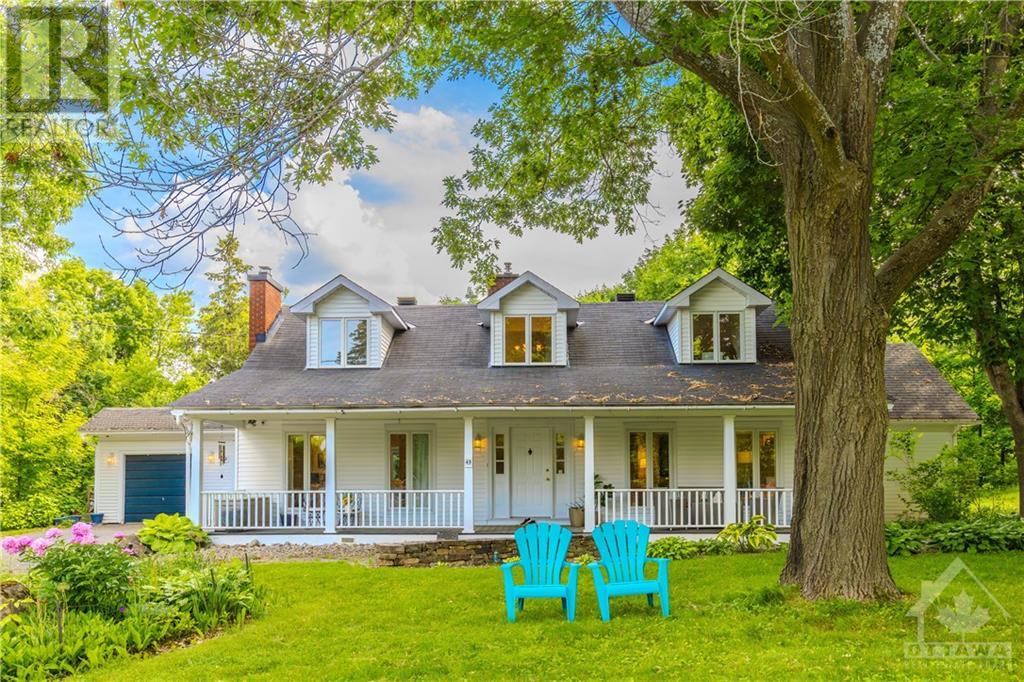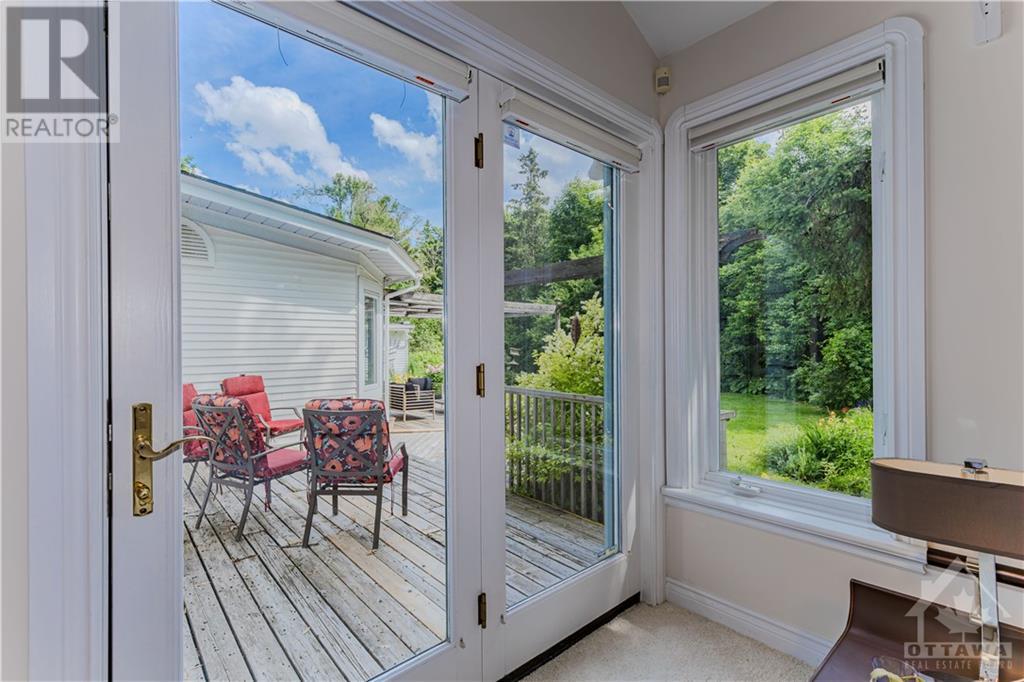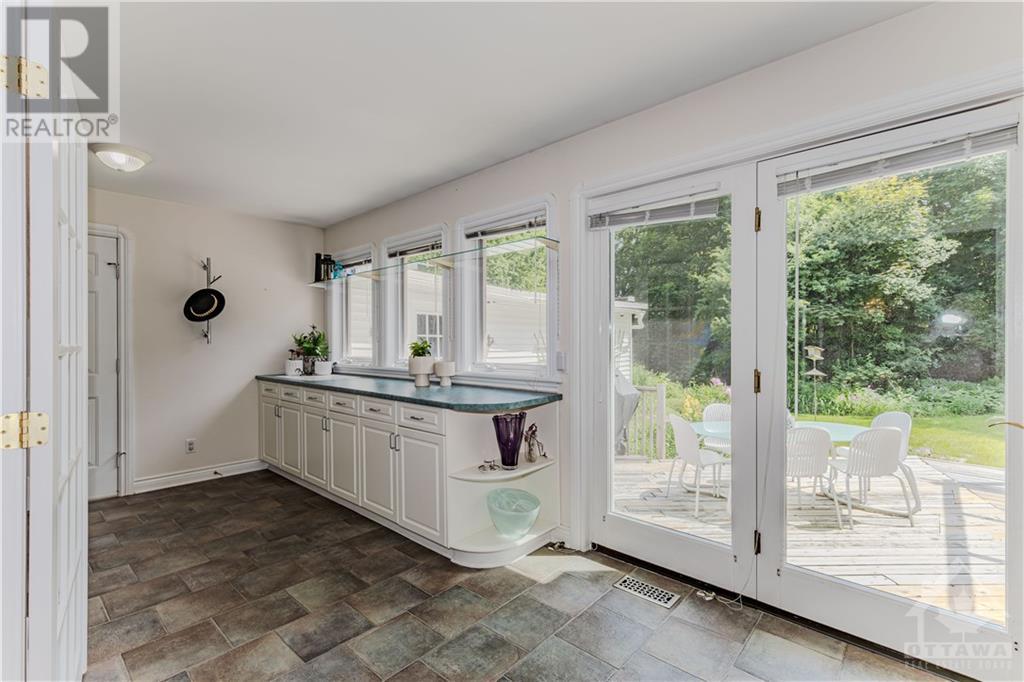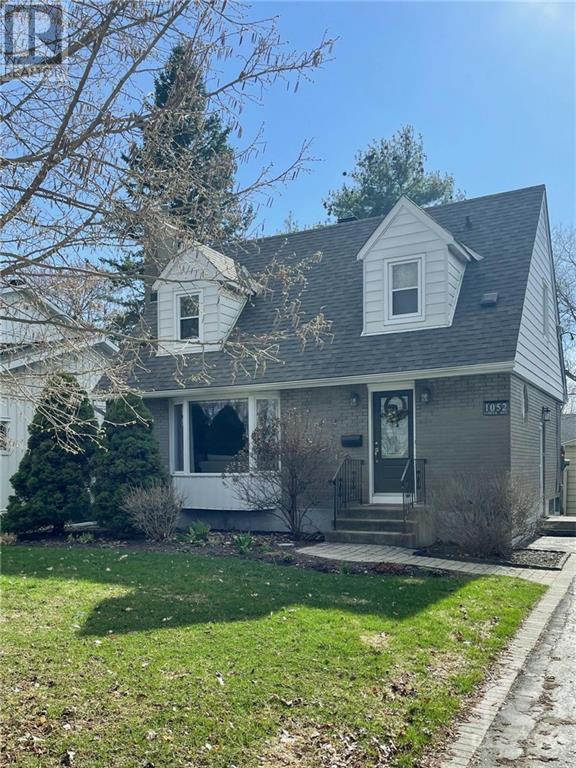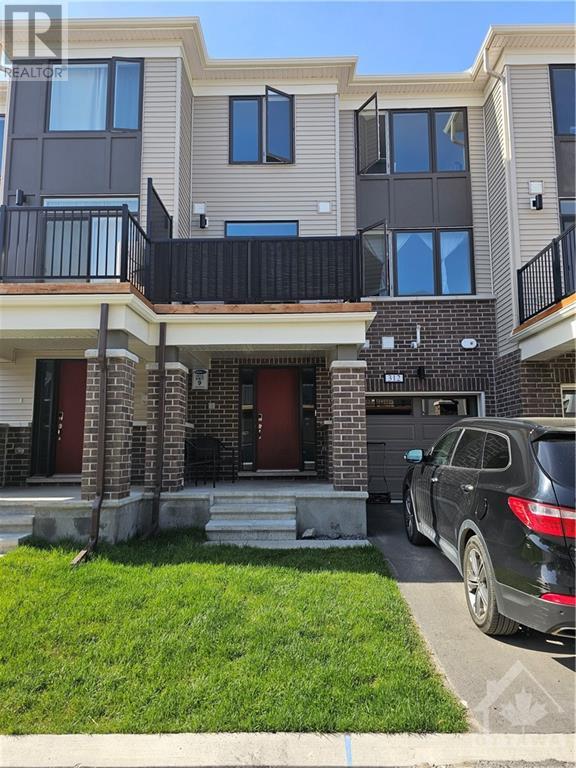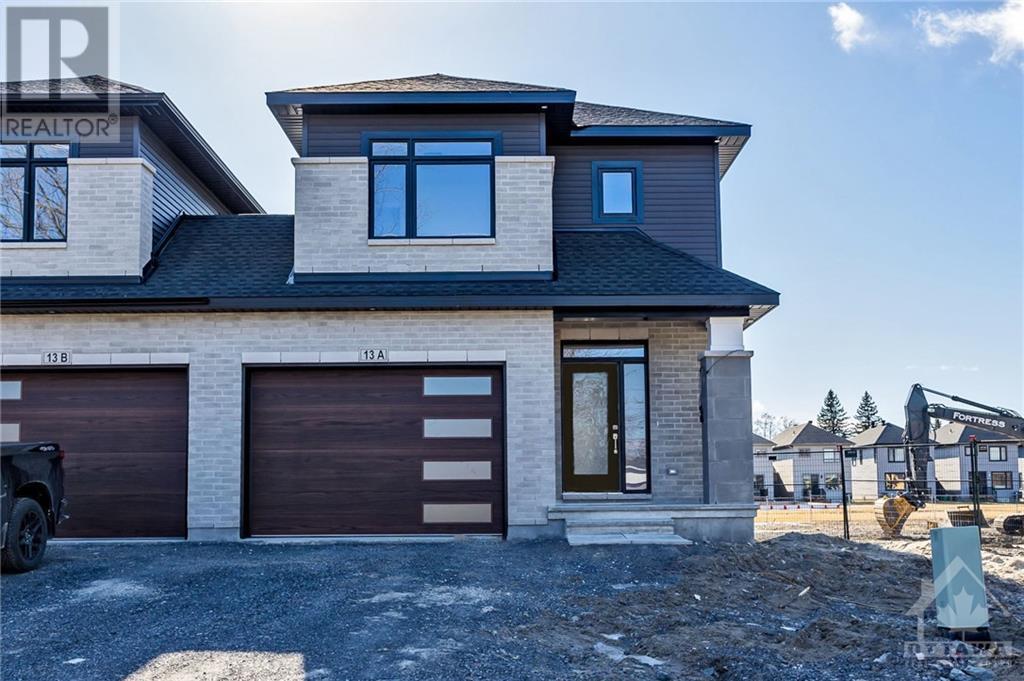49 CEDAR ROAD
Ottawa, Ontario K1J6L5
$1,399,000
| Bathroom Total | 3 |
| Bedrooms Total | 4 |
| Half Bathrooms Total | 1 |
| Year Built | 1949 |
| Cooling Type | Central air conditioning |
| Flooring Type | Wall-to-wall carpet, Hardwood, Ceramic |
| Heating Type | Forced air |
| Heating Fuel | Natural gas |
| Stories Total | 1 |
| Sitting room | Second level | 7'2" x 5'7" |
| Bedroom | Second level | 1'2" x 12'4" |
| Bedroom | Second level | 19'7" x 11'2" |
| Full bathroom | Second level | 9'8" x 6'10" |
| Bedroom | Lower level | 13'3" x 9'0" |
| Recreation room | Lower level | 19'7" x 11'2" |
| Foyer | Main level | 10'4" x 6'10" |
| Kitchen | Main level | 13'5" x 8'8" |
| Primary Bedroom | Main level | 18'8" x 14'7" |
| Sunroom | Main level | 17'9" x 10'1" |
| Family room | Main level | 13'3" x 11'5" |
| 4pc Ensuite bath | Main level | 10'8" x 7'8" |
| Living room | Main level | 16'5" x 10'1" |
| Eating area | Main level | 13'7" x 10'4" |
| Dining room | Main level | 12'0" x 9'0" |
| Partial bathroom | Main level | 7'10" x 6'0" |
YOU MAY ALSO BE INTERESTED IN…
Previous
Next


