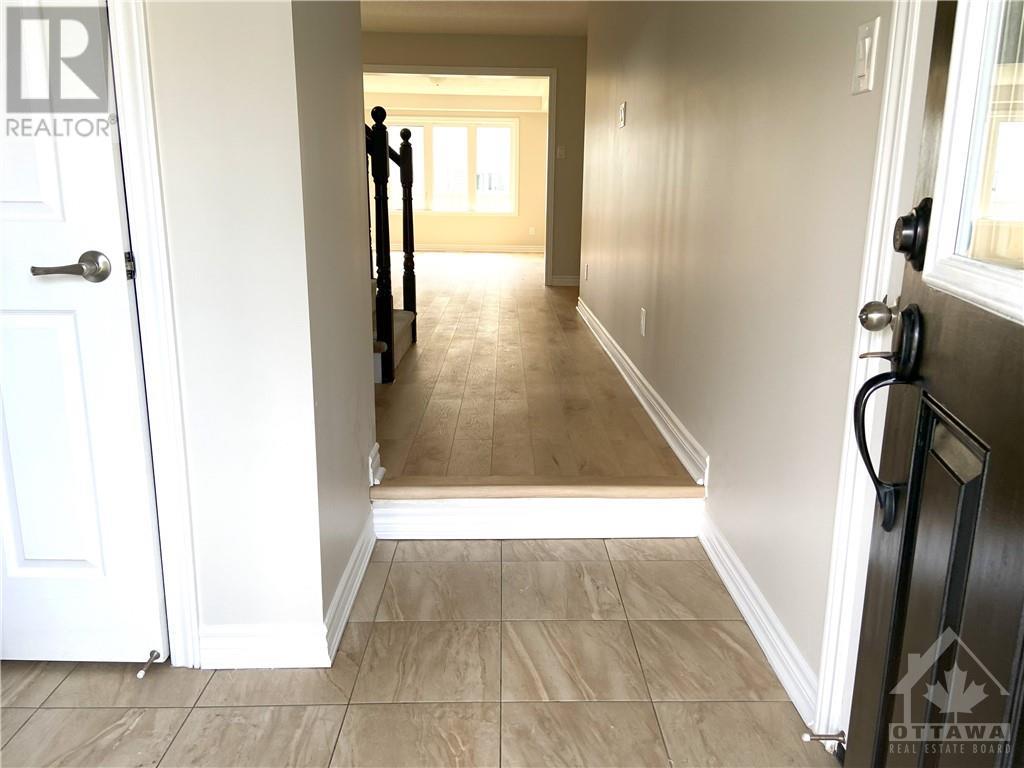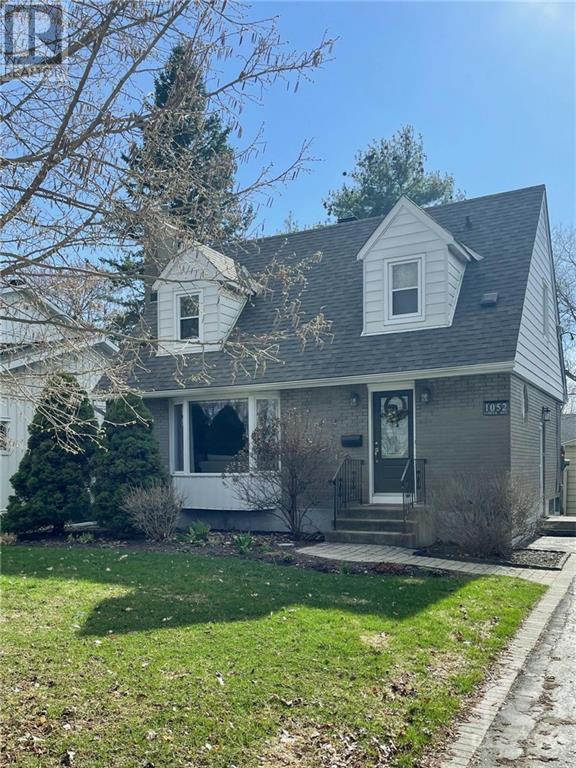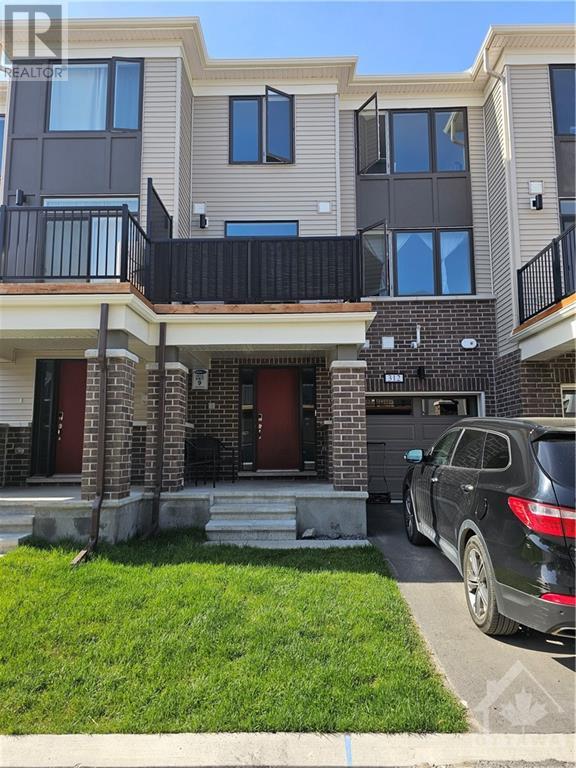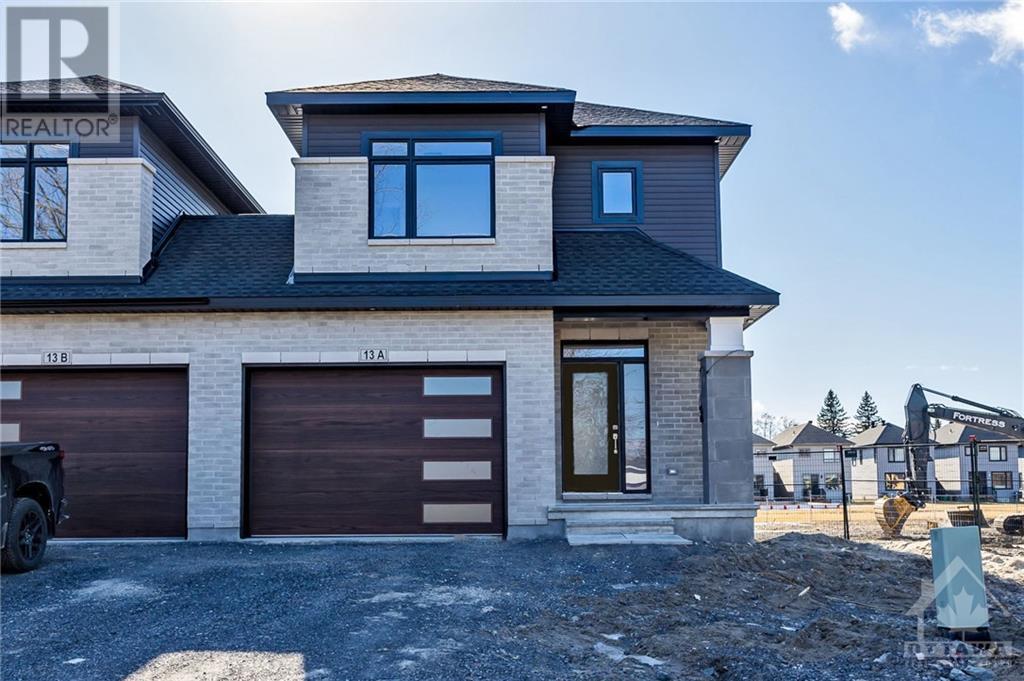714 JUNEBERRY LANE
Ottawa, Ontario K2V0K1
$699,000
| Bathroom Total | 3 |
| Bedrooms Total | 4 |
| Half Bathrooms Total | 1 |
| Year Built | 2019 |
| Cooling Type | Central air conditioning |
| Flooring Type | Wall-to-wall carpet, Mixed Flooring, Laminate, Tile |
| Heating Type | Forced air |
| Heating Fuel | Natural gas |
| Stories Total | 2 |
| Primary Bedroom | Second level | 16'2" x 11'1" |
| Bedroom | Second level | 14'1" x 9'4" |
| Bedroom | Second level | 11'3" x 10'5" |
| Bedroom | Second level | 10'1" x 9'4" |
| 3pc Ensuite bath | Second level | 8'7" x 4'6" |
| Other | Second level | 6'9" x 5'2" |
| 3pc Bathroom | Second level | 8'0" x 5'3" |
| Laundry room | Second level | 5'7" x 5'4" |
| Other | Second level | 4'0" x 3'5" |
| Recreation room | Lower level | 26'4" x 9'2" |
| Dining room | Main level | 11'1" x 10'5" |
| Living room | Main level | 15'5" x 11'5" |
| Kitchen | Main level | 12'0" x 8'6" |
| Eating area | Main level | 10'0" x 8'2" |
| 2pc Bathroom | Main level | 6'7" x 3'0" |
YOU MAY ALSO BE INTERESTED IN…
Previous
Next




















































