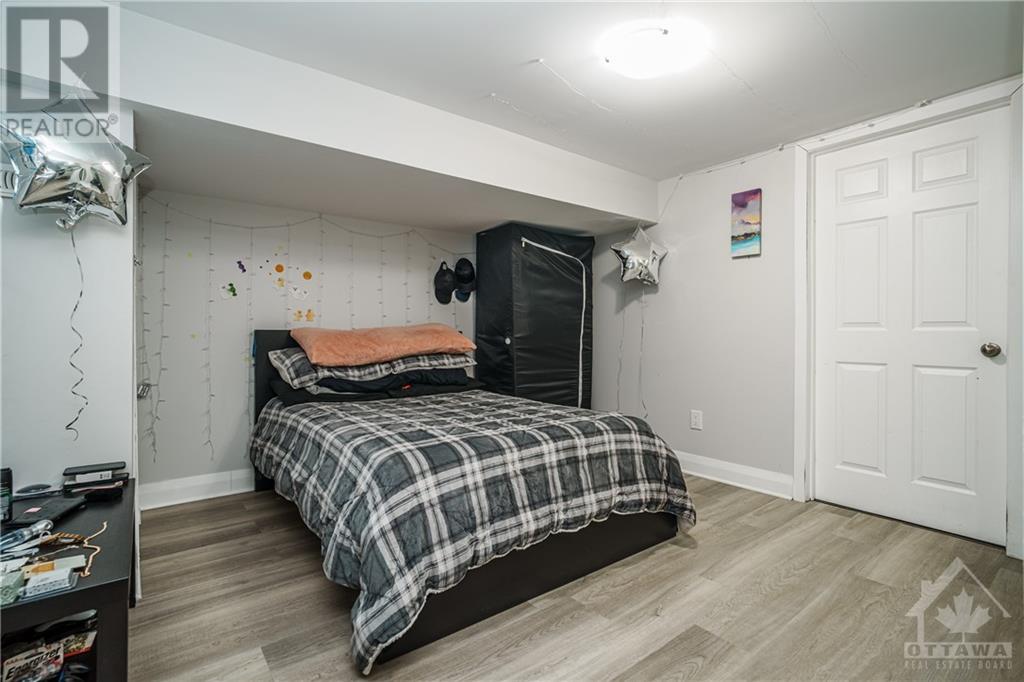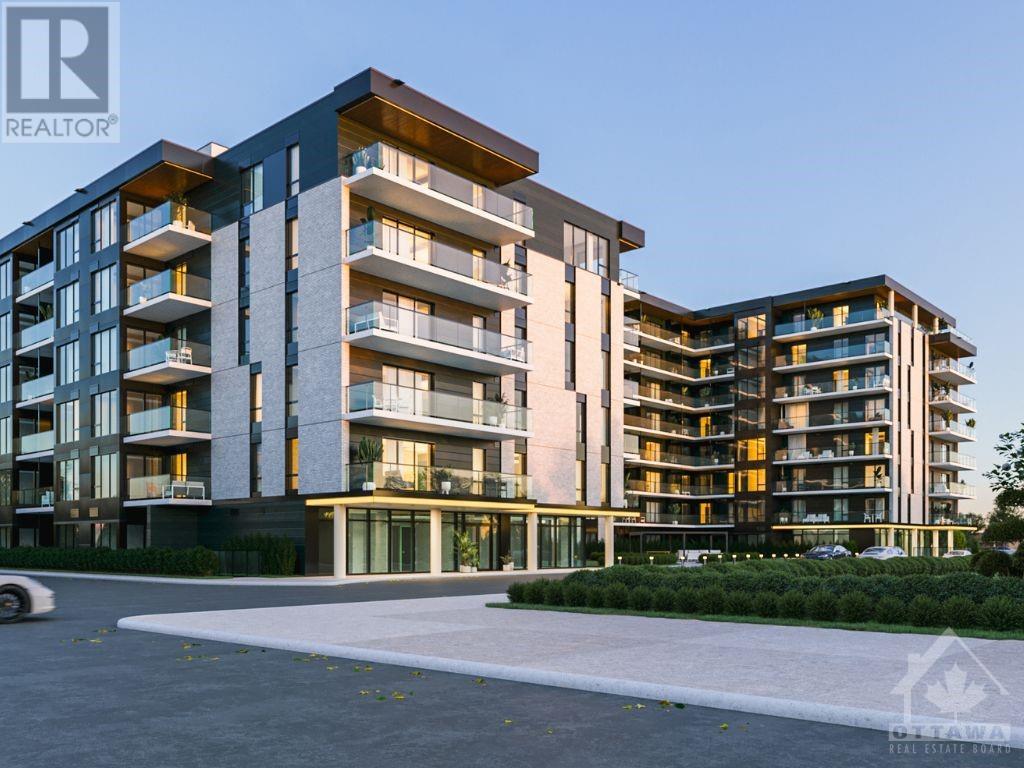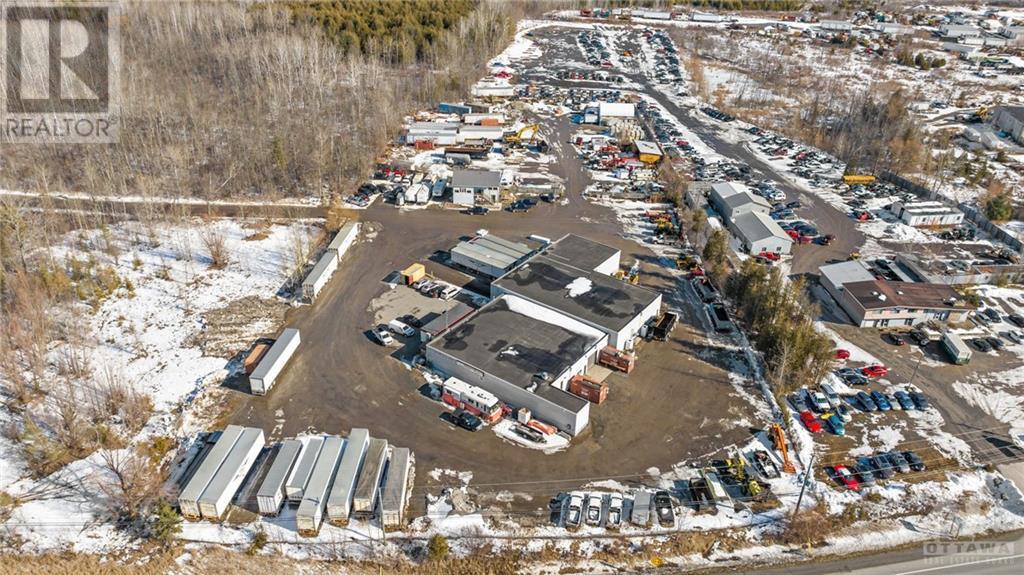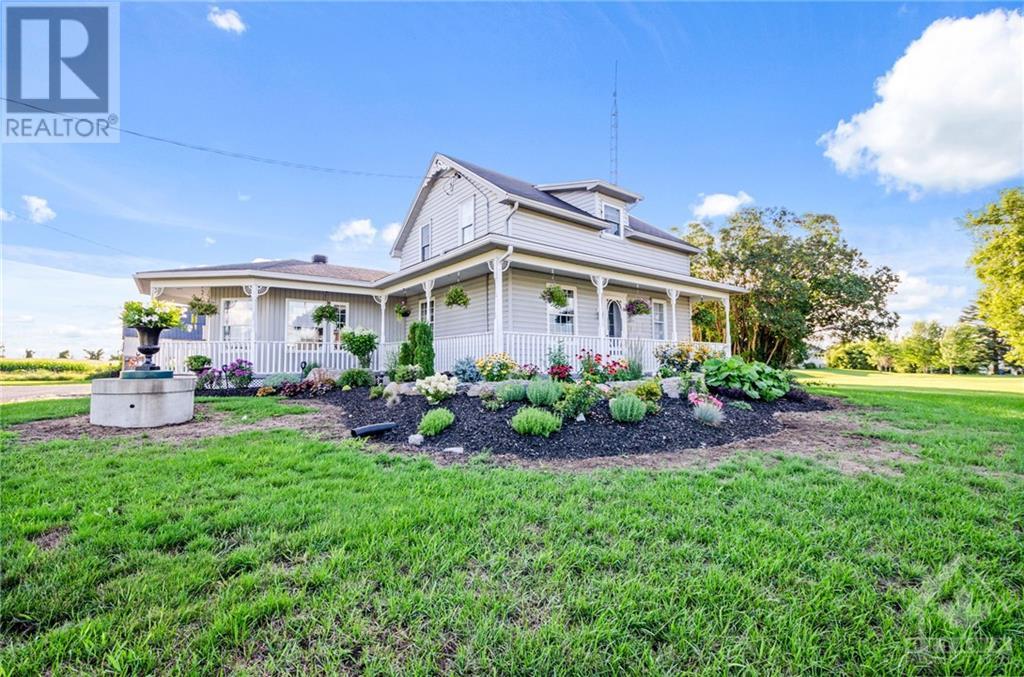374 POULIN AVENUE
Ottawa, Ontario K2B5V3
$550,000
| Bathroom Total | 2 |
| Bedrooms Total | 3 |
| Half Bathrooms Total | 1 |
| Year Built | 1962 |
| Cooling Type | None |
| Flooring Type | Hardwood, Tile, Vinyl |
| Heating Type | Forced air, Hot water radiator heat |
| Heating Fuel | Natural gas |
| Stories Total | 2 |
| Primary Bedroom | Second level | 11'9" x 9'10" |
| Bedroom | Second level | 12'10" x 10'8" |
| Bedroom | Second level | 9'7" x 9'4" |
| 3pc Bathroom | Second level | 8'2" x 6'1" |
| Family room | Basement | 18'9" x 12'0" |
| 2pc Bathroom | Basement | 5'7" x 4'4" |
| Kitchen | Main level | 11'10" x 9'4" |
| Living room | Main level | 14'1" x 12'5" |
| Dining room | Main level | 10'2" x 9'7" |
YOU MAY ALSO BE INTERESTED IN…
Previous
Next














































