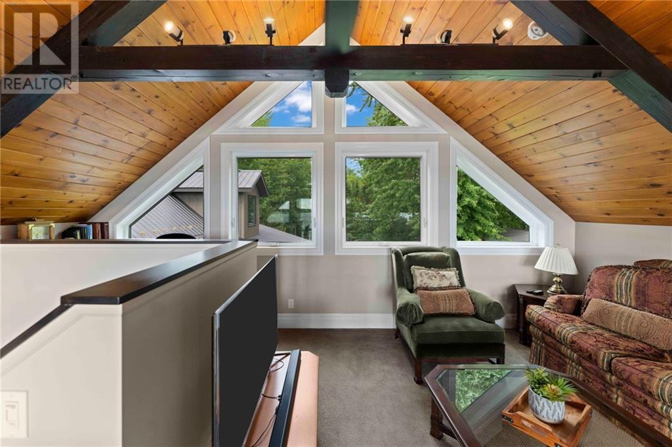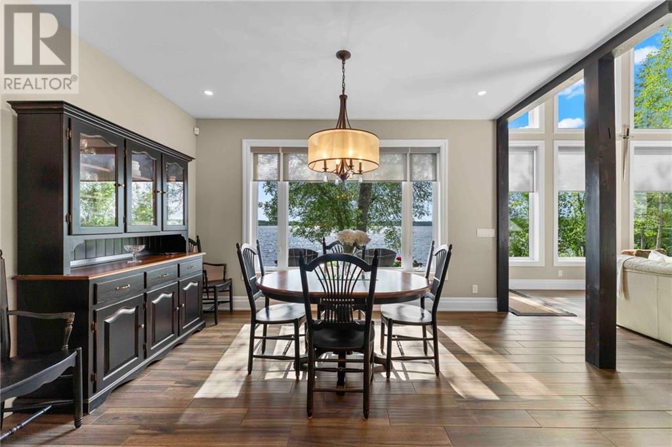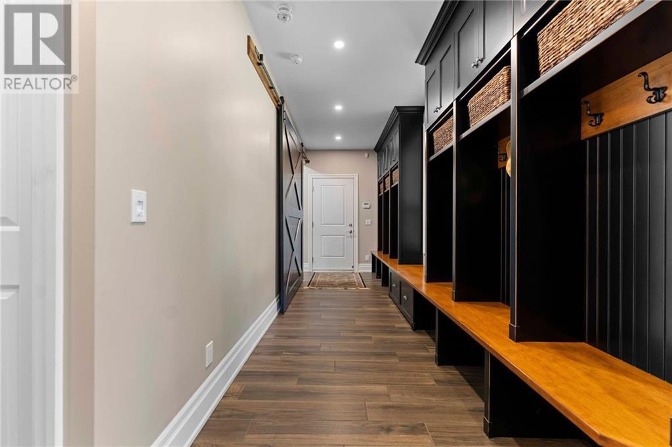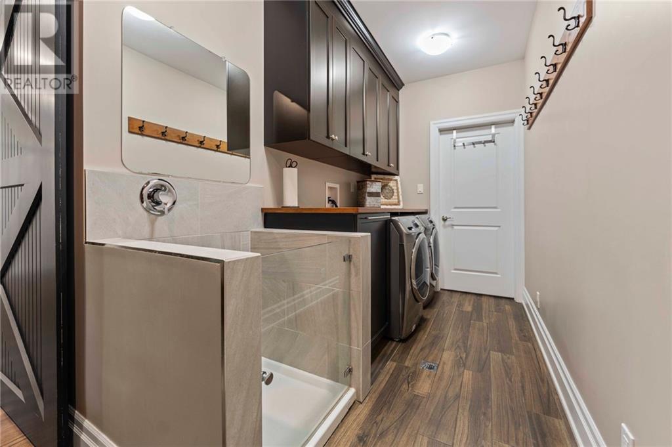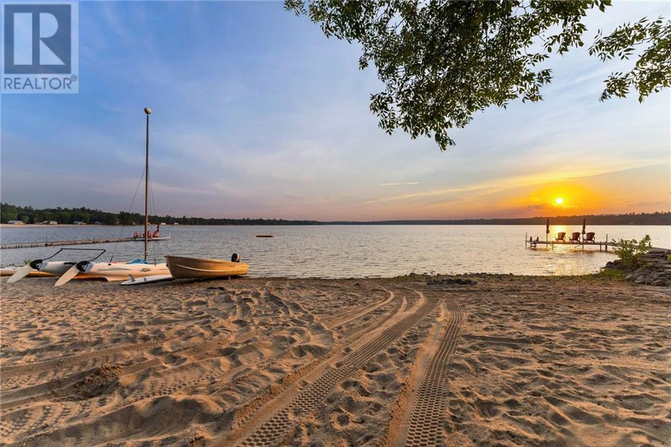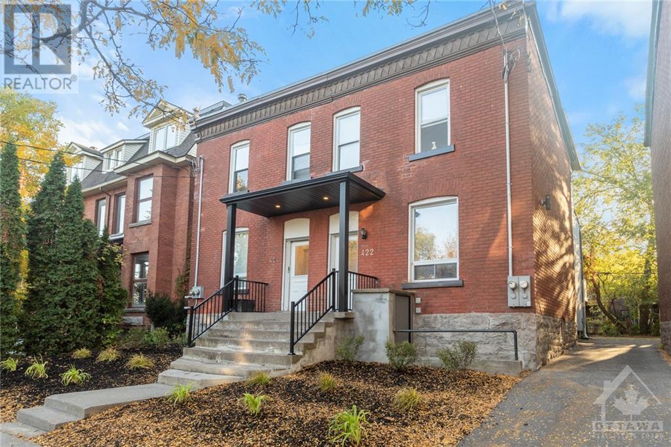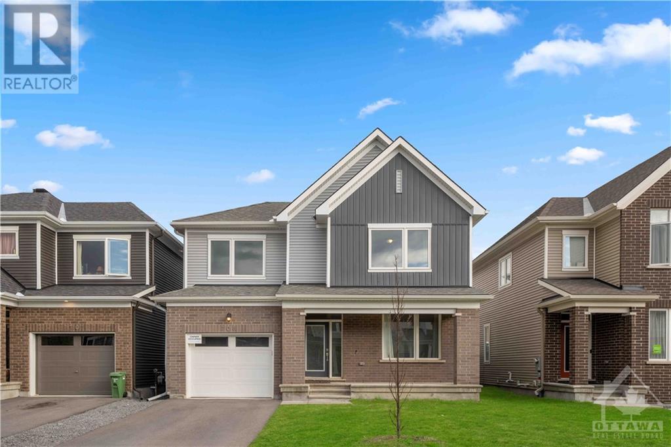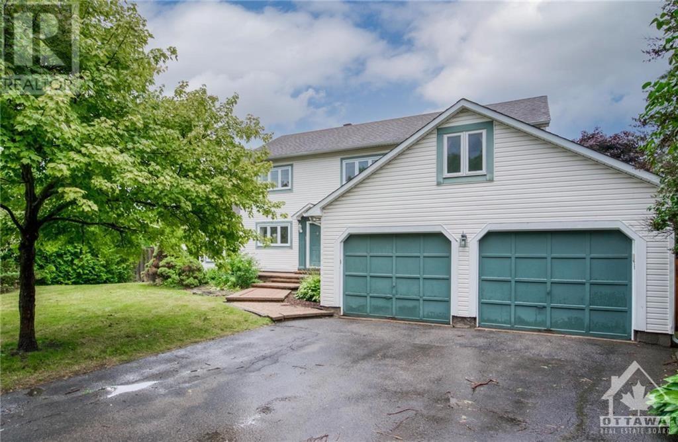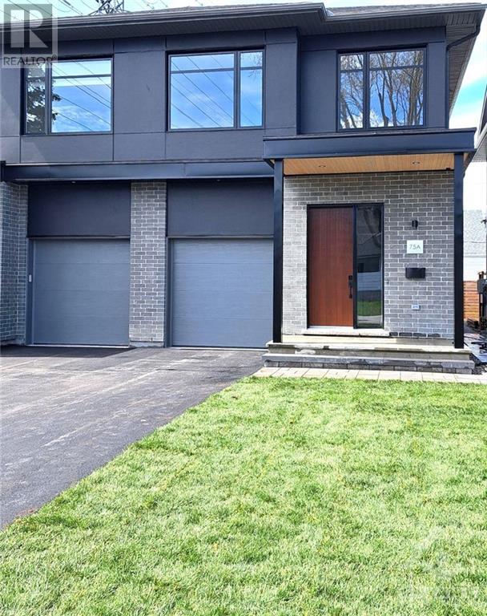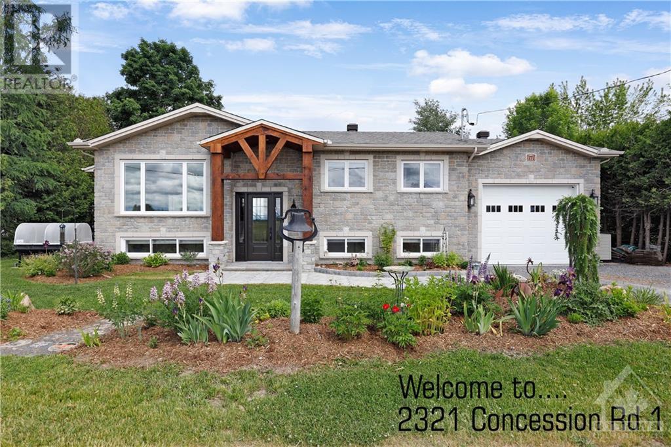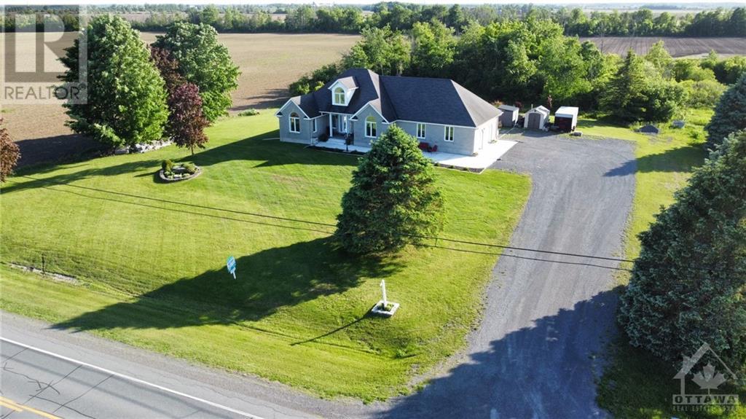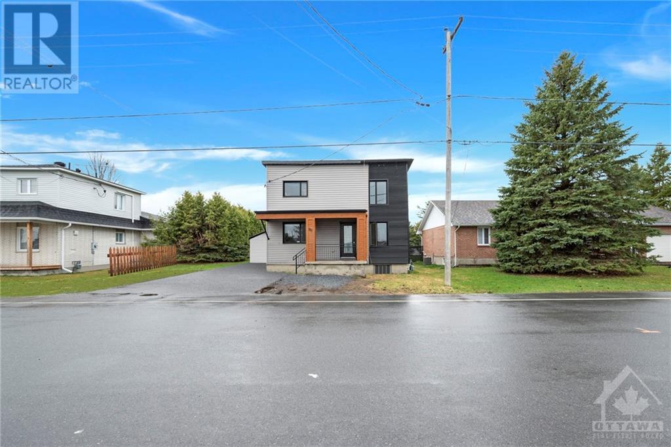597 POINT TRAIL
Westmeath, Ontario K0J2L0
$1,690,000
| Bathroom Total | 2 |
| Bedrooms Total | 3 |
| Half Bathrooms Total | 0 |
| Year Built | 2016 |
| Cooling Type | Wall unit |
| Flooring Type | Tile, Ceramic |
| Heating Type | Radiant heat |
| Heating Fuel | Propane |
| Loft | Second level | 19'2" x 12'7" |
| Loft | Second level | 18'11" x 24'3" |
| Living room | Main level | 16'4" x 20'5" |
| Dining room | Main level | 13'1" x 14'10" |
| Kitchen | Main level | 12'10" x 14'10" |
| Sitting room | Main level | 13'8" x 15'9" |
| Bedroom | Main level | 16'2" x 11'6" |
| 3pc Bathroom | Main level | 5'4" x 9'11" |
| Primary Bedroom | Main level | 19'10" x 13'10" |
| 4pc Ensuite bath | Main level | 14'11" x 9'9" |
| Other | Main level | 9'6" x 5'6" |
| Laundry room | Main level | 10'8" x 5'10" |
| Other | Secondary Dwelling Unit | 13'4" x 11'10" |
YOU MAY ALSO BE INTERESTED IN…
Previous
Next











