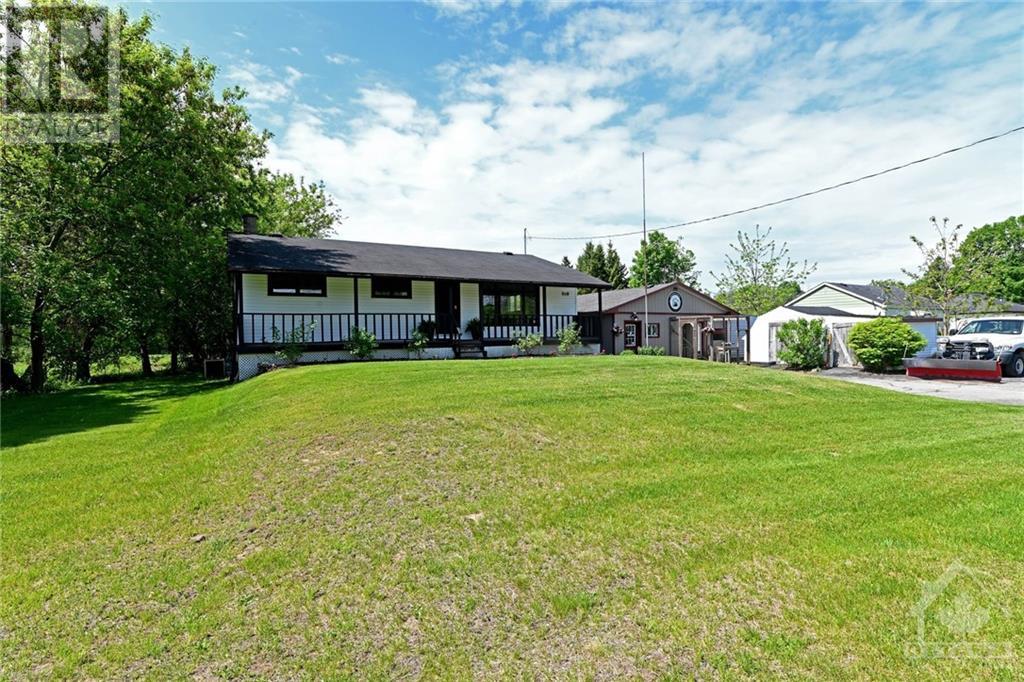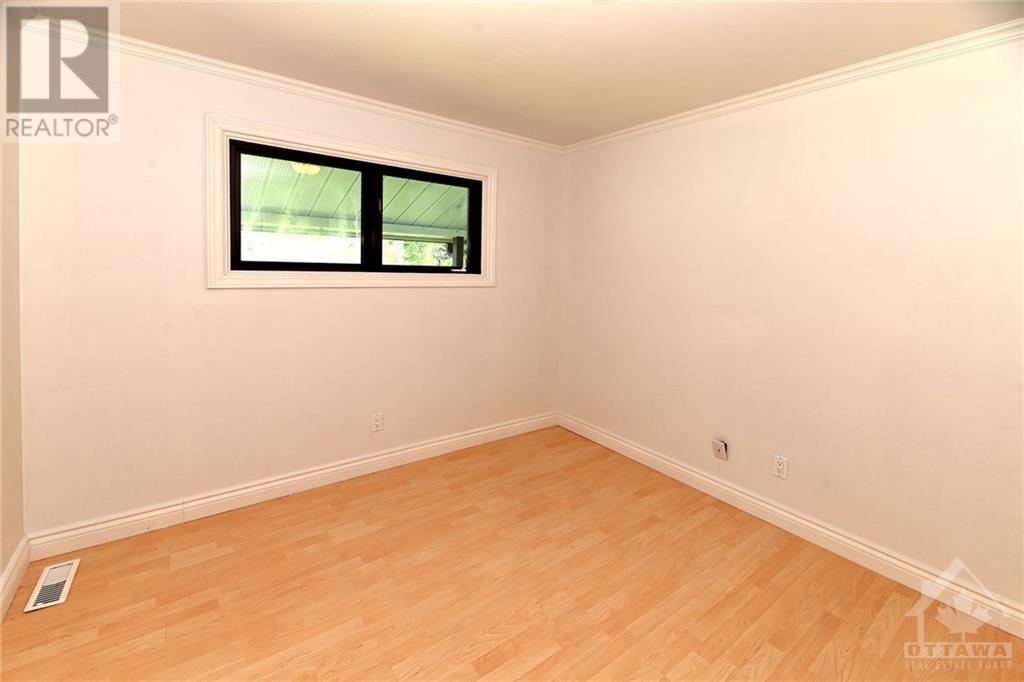840 STEWART BOULEVARD
Brockville, Ontario K6V7H2
$429,000
| Bathroom Total | 2 |
| Bedrooms Total | 4 |
| Half Bathrooms Total | 0 |
| Year Built | 1957 |
| Cooling Type | Central air conditioning |
| Flooring Type | Laminate |
| Heating Type | Forced air |
| Heating Fuel | Propane |
| Stories Total | 1 |
| Family room | Lower level | 22'2" x 22'0" |
| Bedroom | Lower level | 15'6" x 10'2" |
| Utility room | Lower level | 15'6" x 11'8" |
| Living room | Main level | 19'11" x 11'8" |
| Dining room | Main level | 9'1" x 8'1" |
| Kitchen | Main level | 14'9" x 12'0" |
| Bedroom | Main level | 9'0" x 11'8" |
| Bedroom | Main level | 9'9" x 11'8" |
| Bedroom | Main level | 10'0" x 8'0" |
| 4pc Bathroom | Main level | 4'10" x 8'0" |
| Sunroom | Main level | 10'0" x 11'8" |
YOU MAY ALSO BE INTERESTED IN…
Previous
Next

















































