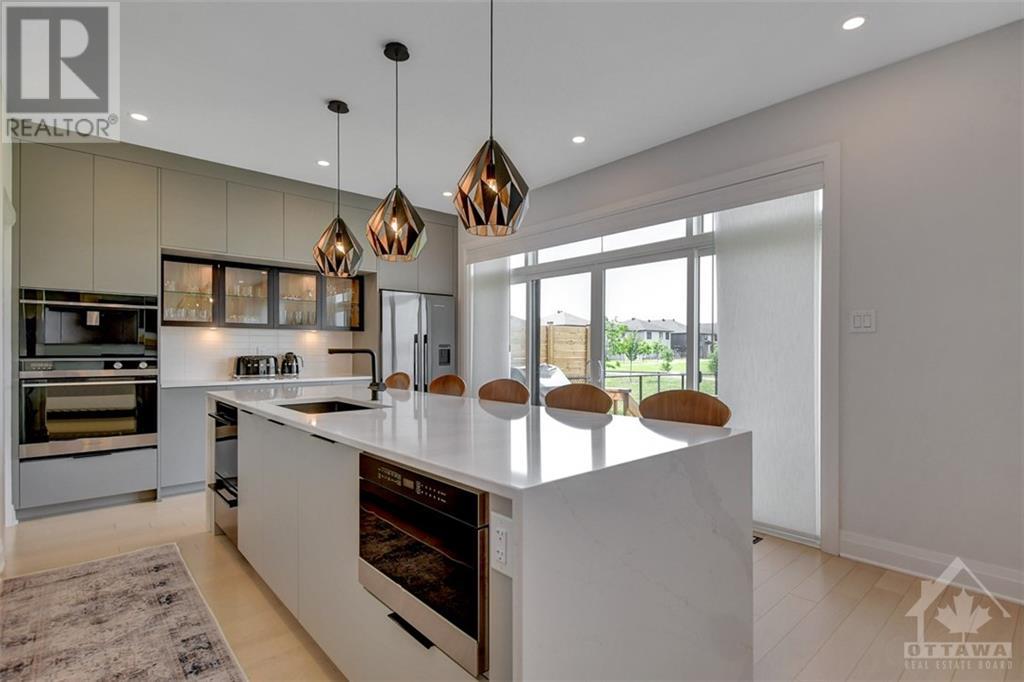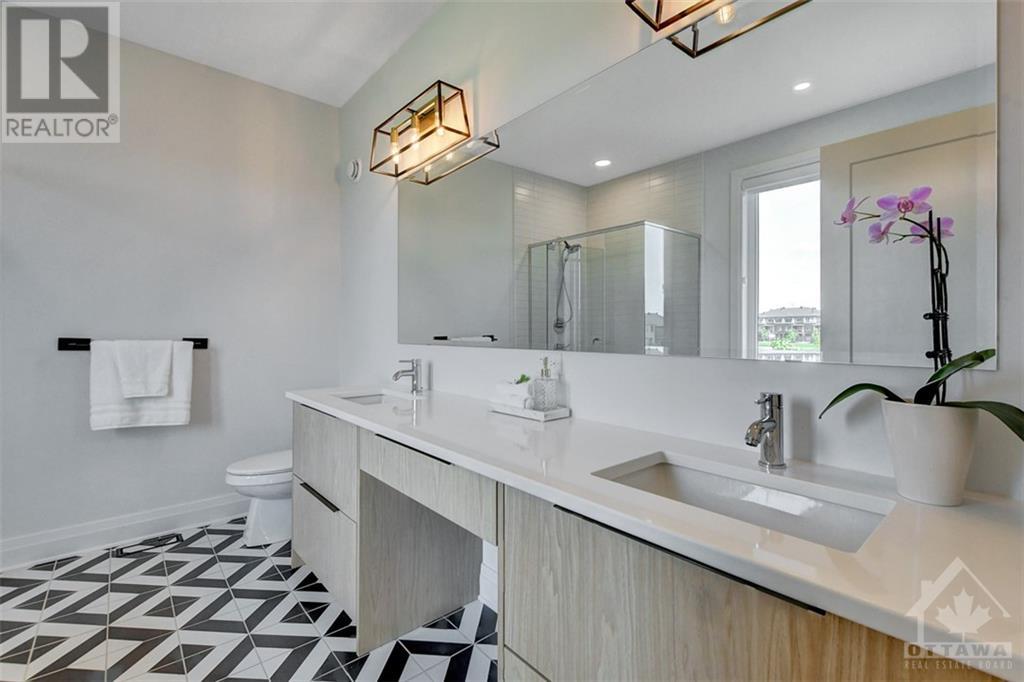320 CORNICE STREET
Ottawa, Ontario K1W0T8
$1,299,000
| Bathroom Total | 5 |
| Bedrooms Total | 6 |
| Half Bathrooms Total | 1 |
| Year Built | 2022 |
| Cooling Type | Central air conditioning |
| Flooring Type | Hardwood, Tile |
| Heating Type | Forced air |
| Heating Fuel | Natural gas |
| Stories Total | 2 |
| Bedroom | Second level | 11'10" x 13'7" |
| 3pc Ensuite bath | Second level | 4'10" x 7'6" |
| Primary Bedroom | Second level | 17'10" x 11'11" |
| 5pc Ensuite bath | Second level | 8'10" x 10'8" |
| Laundry room | Second level | 5'2" x 8'7" |
| Bedroom | Second level | 12'6" x 11'6" |
| Bedroom | Second level | 11'2" x 14'11" |
| Full bathroom | Second level | 4'10" x 7'9" |
| Kitchen | Lower level | 7'11" x 10'0" |
| Dining room | Lower level | 7'3" x 5'1" |
| Living room | Lower level | 7'0" x 10'8" |
| Bedroom | Lower level | 10'4" x 15'8" |
| Bedroom | Lower level | 8'6" x 15'7" |
| Den | Main level | 8'11" x 12'3" |
| Foyer | Main level | 17'0" x 5'8" |
| Dining room | Main level | 17'3" x 10'8" |
| Living room | Main level | 14'9" x 13'8" |
| Kitchen | Main level | 16'11" x 14'0" |
| 2pc Bathroom | Main level | 7'11" x 3'3" |
YOU MAY ALSO BE INTERESTED IN…
Previous
Next

























































