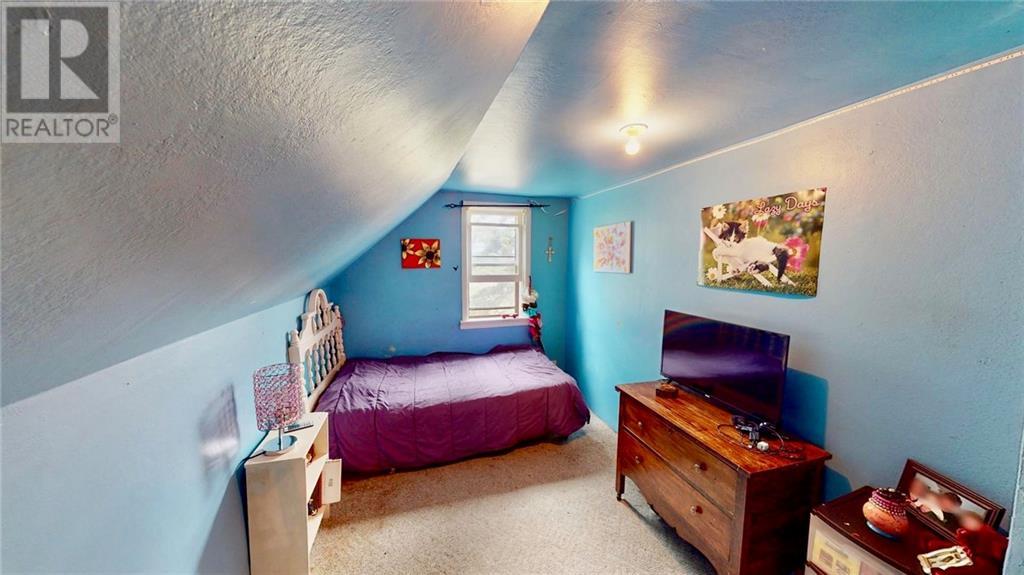10 MEADOW STREET
Cobden, Ontario K0J1K0
$329,900
| Bathroom Total | 2 |
| Bedrooms Total | 5 |
| Half Bathrooms Total | 0 |
| Cooling Type | None |
| Flooring Type | Wall-to-wall carpet, Laminate |
| Heating Type | Forced air |
| Heating Fuel | Electric |
| Bedroom | Second level | 9'10" x 9'4" |
| Bedroom | Second level | 7'8" x 14'1" |
| Bedroom | Second level | 9'1" x 10'9" |
| 3pc Bathroom | Second level | 4'3" x 8'3" |
| Family room | Lower level | 17'3" x 18'8" |
| Bedroom | Lower level | 10'2" x 12'2" |
| Utility room | Lower level | 6'7" x 10'2" |
| Living room | Main level | 17'0" x 9'5" |
| Kitchen | Main level | 16'11" x 11'1" |
| Foyer | Main level | 5'10" x 6'0" |
| Kitchen | Main level | 17'0" x 15'0" |
| Bedroom | Main level | 9'11" x 11'6" |
| 4pc Bathroom | Main level | 6'7" x 11'6" |
YOU MAY ALSO BE INTERESTED IN…
Previous
Next
























































