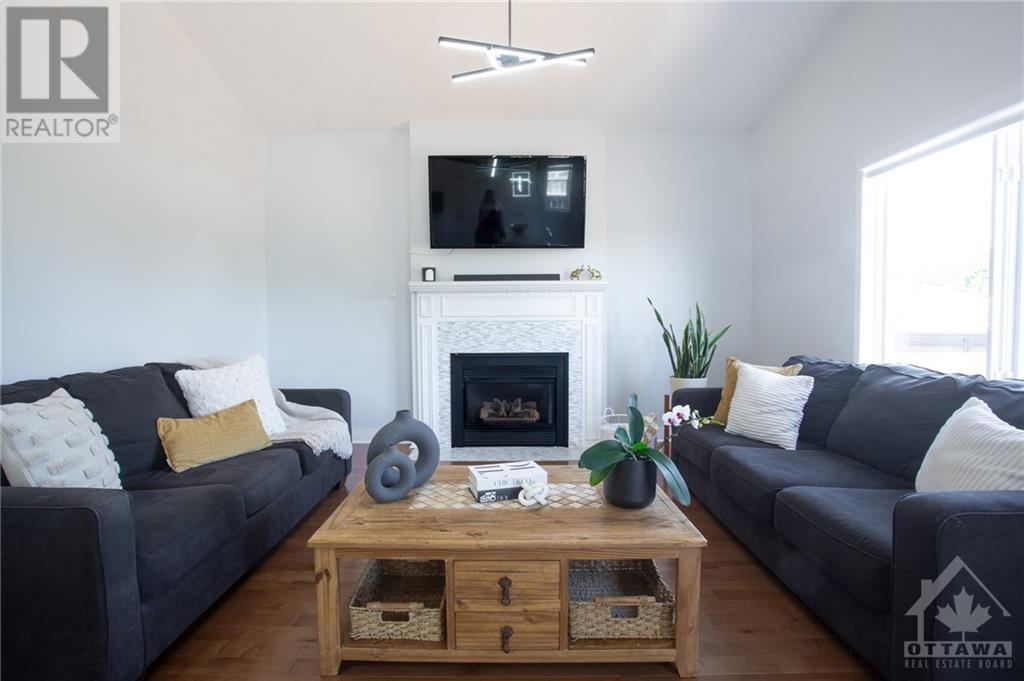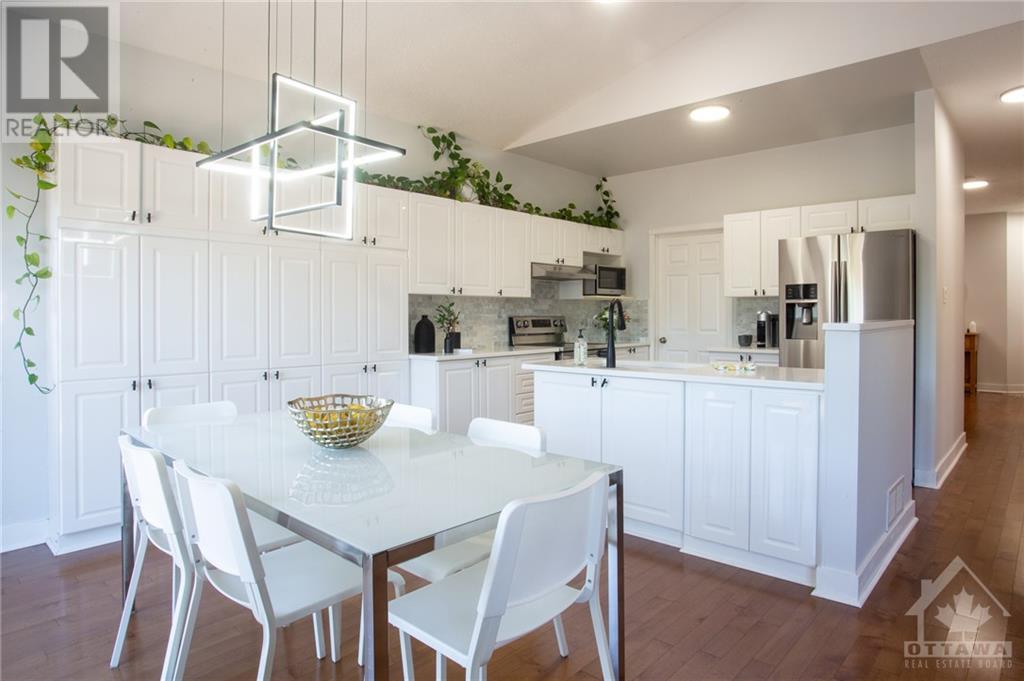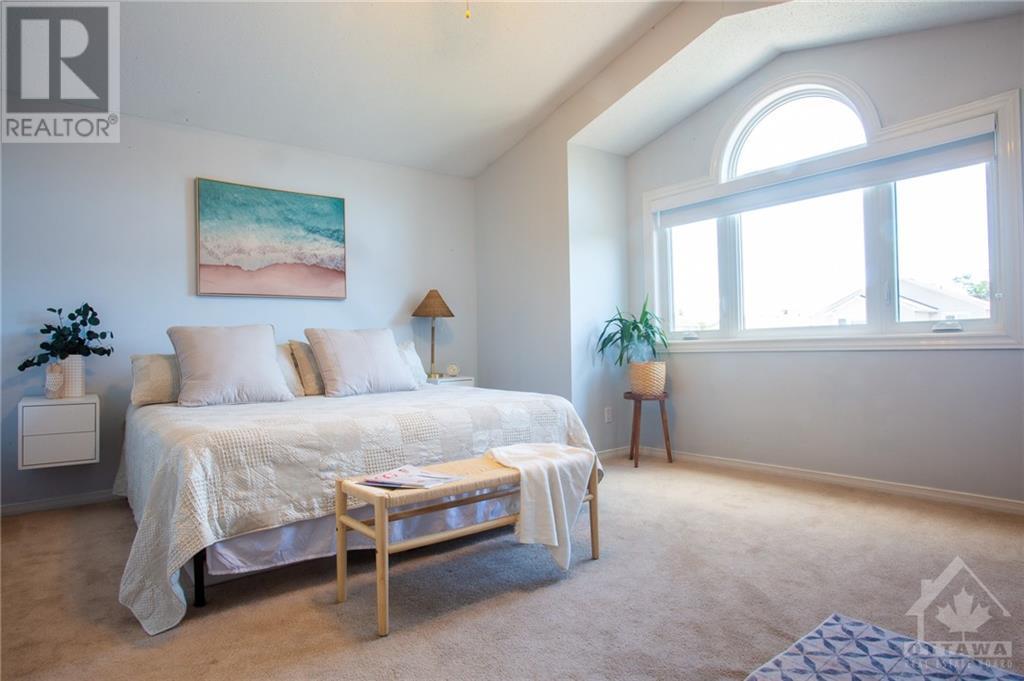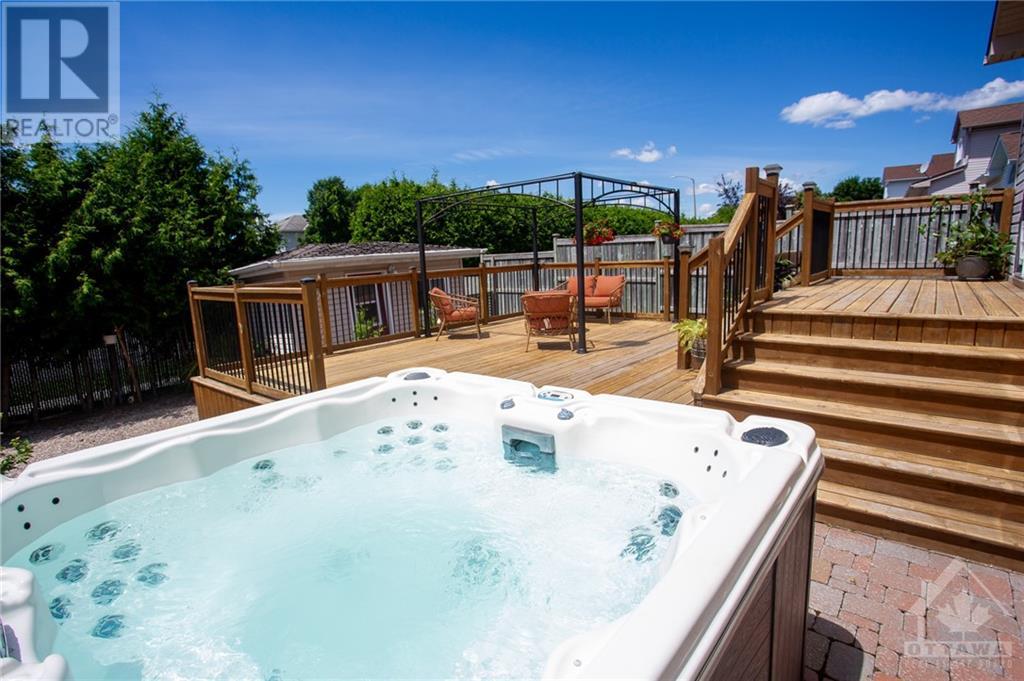927 COMO CRESCENT
Orleans, Ontario K4A3Z7
$765,000
| Bathroom Total | 3 |
| Bedrooms Total | 3 |
| Half Bathrooms Total | 1 |
| Year Built | 1999 |
| Cooling Type | Central air conditioning |
| Flooring Type | Wall-to-wall carpet, Hardwood |
| Heating Type | Forced air |
| Heating Fuel | Natural gas |
| Stories Total | 2 |
| Bedroom | Second level | 11'4" x 10'4" |
| Primary Bedroom | Second level | 16'8" x 11'6" |
| 4pc Ensuite bath | Second level | Measurements not available |
| Living room | Main level | 13'4" x 10'8" |
| Family room | Main level | 14'7" x 14'2" |
| Kitchen | Main level | 10'8" x 10'0" |
| Laundry room | Main level | Measurements not available |
YOU MAY ALSO BE INTERESTED IN…
Previous
Next













































