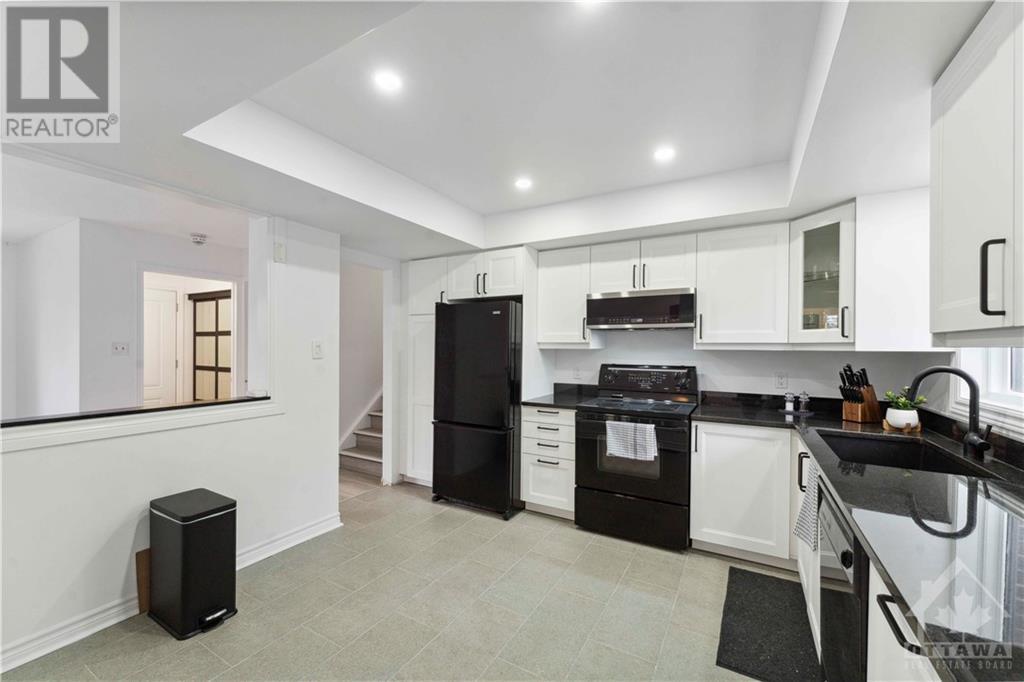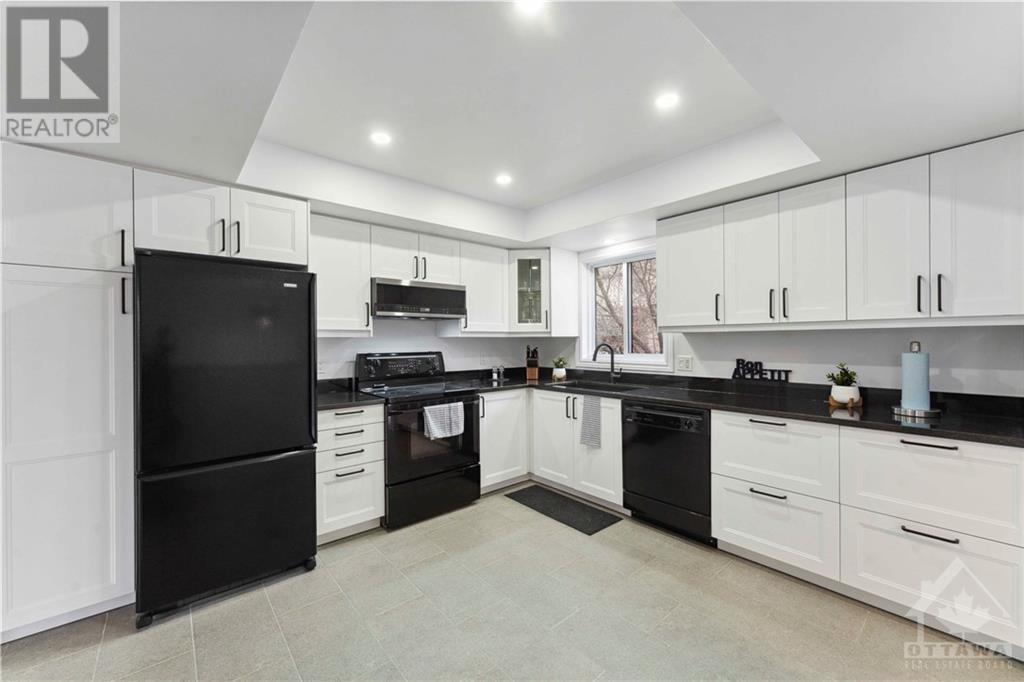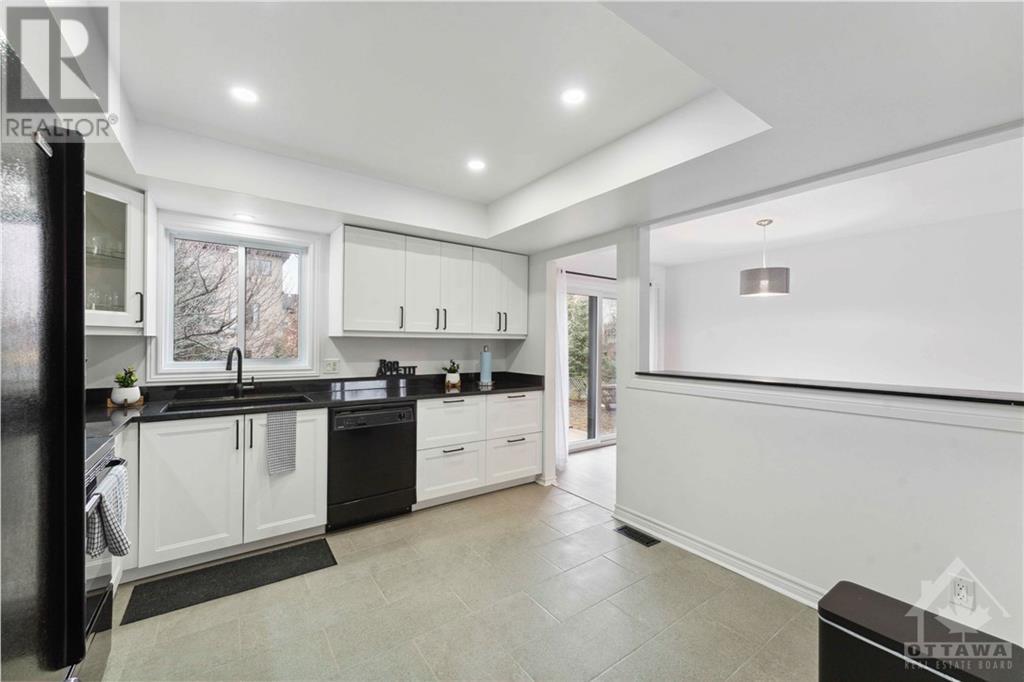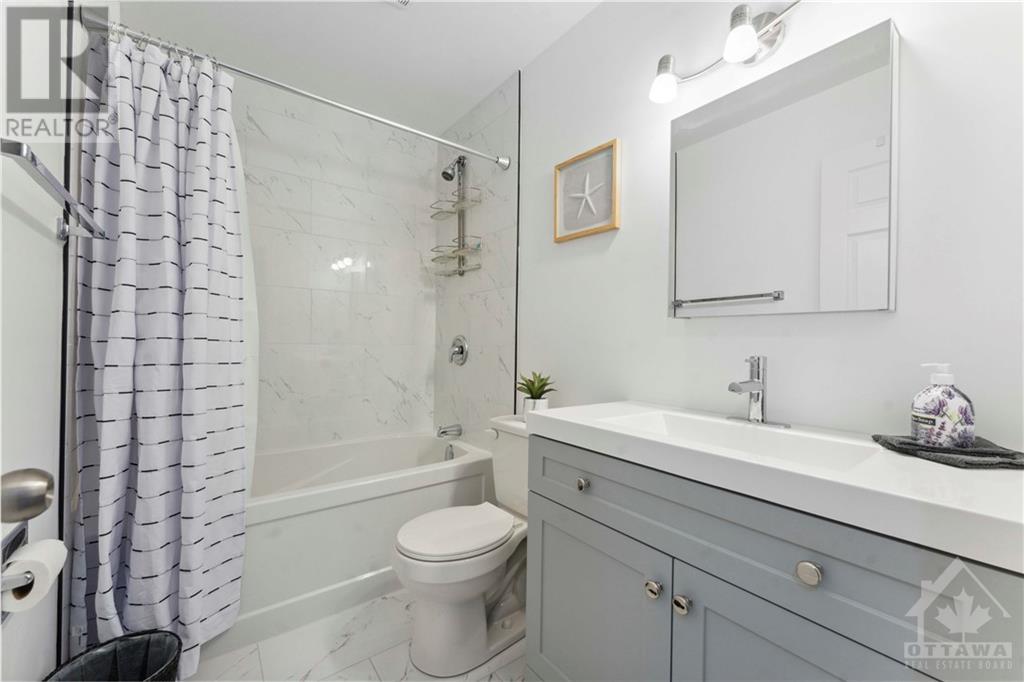17 HARTIN STREET
Ottawa, Ontario K2S1B9
$749,000
| Bathroom Total | 3 |
| Bedrooms Total | 4 |
| Half Bathrooms Total | 0 |
| Year Built | 1986 |
| Cooling Type | Central air conditioning |
| Flooring Type | Wall-to-wall carpet, Mixed Flooring |
| Heating Type | Forced air |
| Heating Fuel | Natural gas |
| Primary Bedroom | Second level | 12'4" x 13'8" |
| Full bathroom | Second level | 5'0" x 8'0" |
| Bedroom | Second level | 12'9" x 9'4" |
| 2pc Ensuite bath | Second level | 4'0" x 5'0" |
| Bedroom | Second level | 9'4" x 9'4" |
| Family room | Lower level | 12'9" x 18'7" |
| Storage | Lower level | 25'4" x 19'9" |
| Bedroom | Lower level | 12'3" x 11'11" |
| Partial bathroom | Lower level | 12'0" x 6'0" |
| Dining room | Main level | 11'1" x 8'9" |
| Living room | Main level | 13'9" x 15'0" |
| Kitchen | Main level | 11'6" x 11'3" |
YOU MAY ALSO BE INTERESTED IN…
Previous
Next
























































