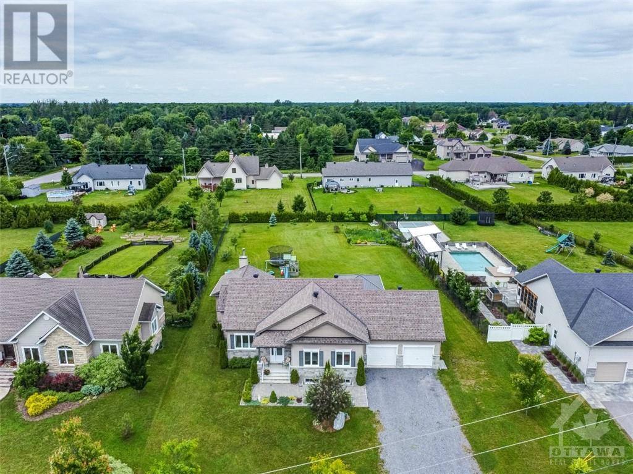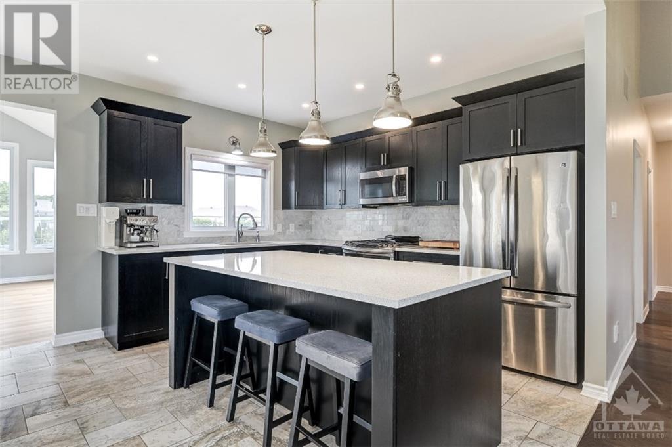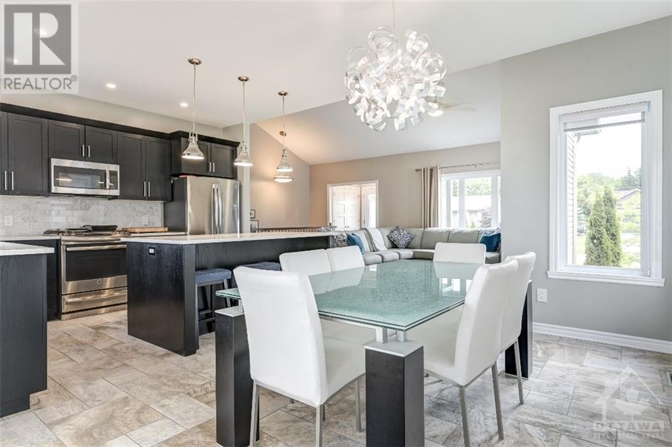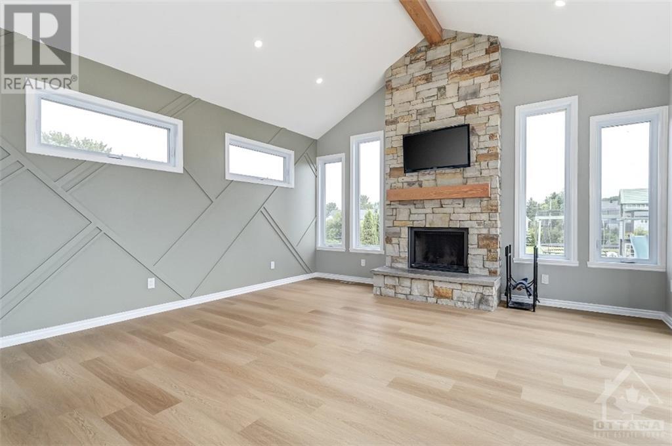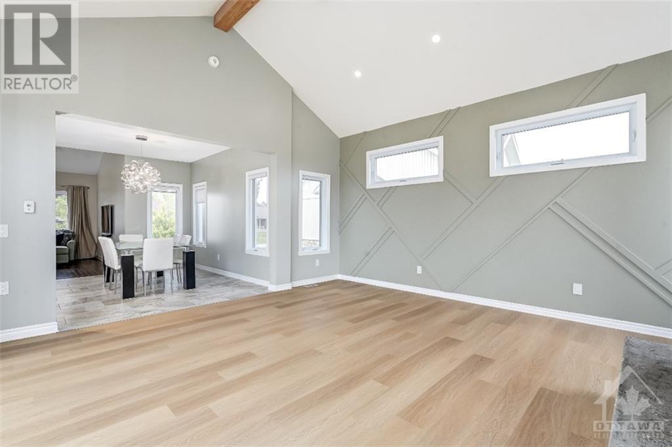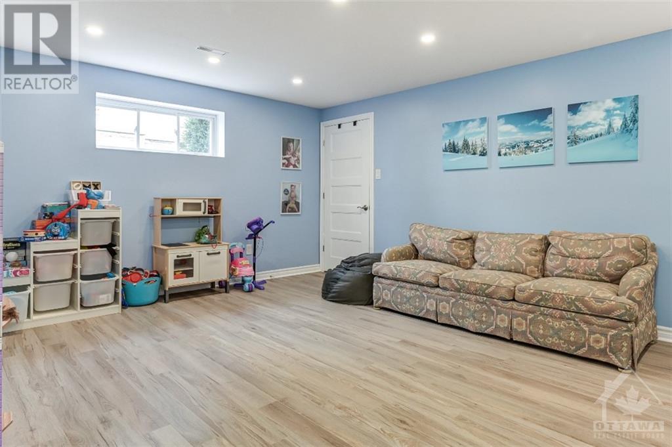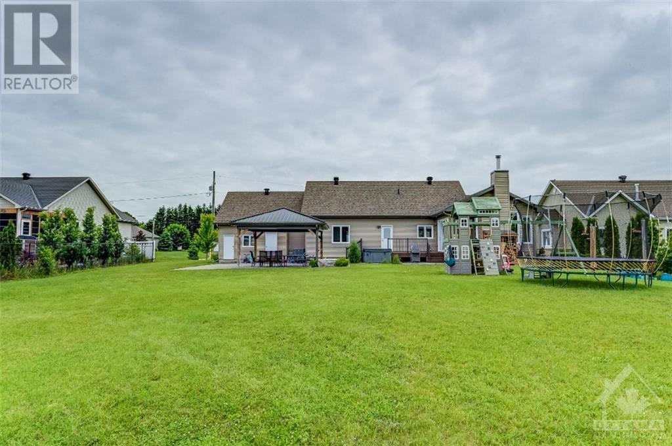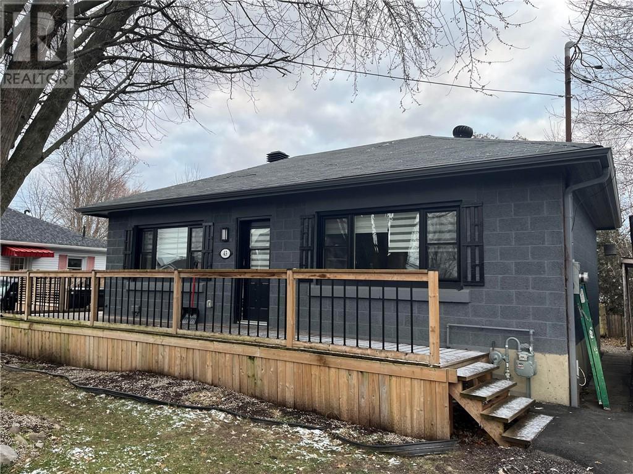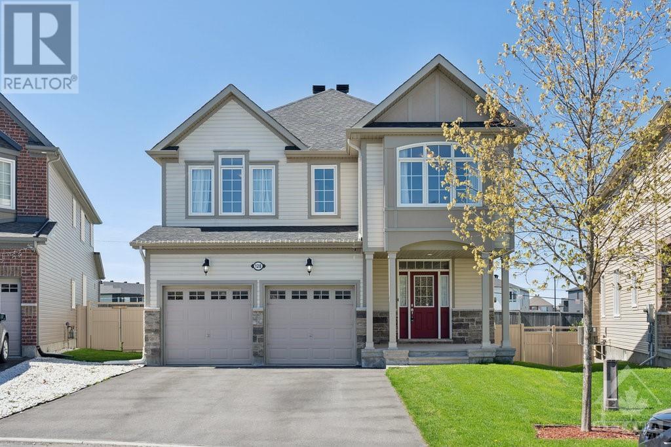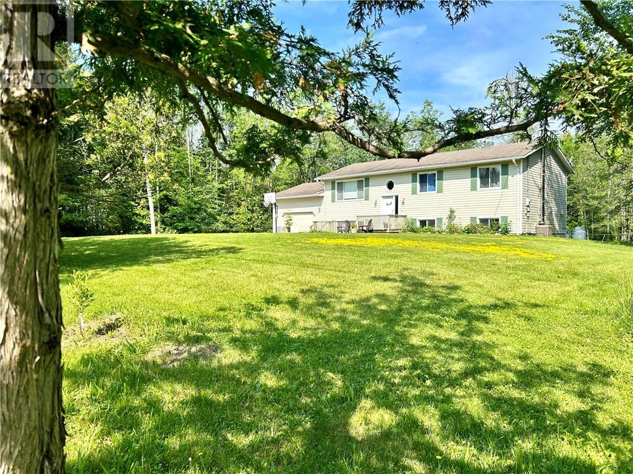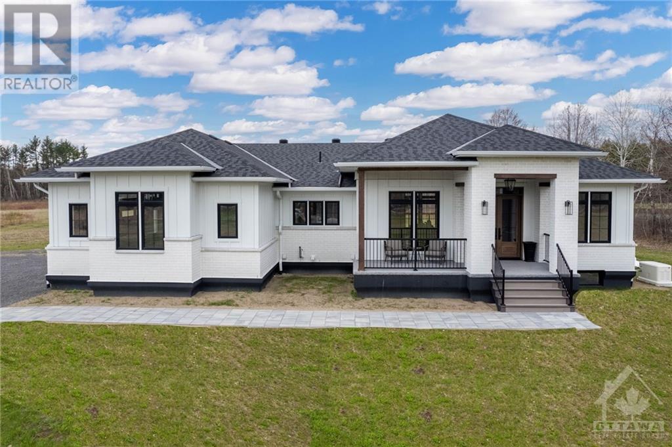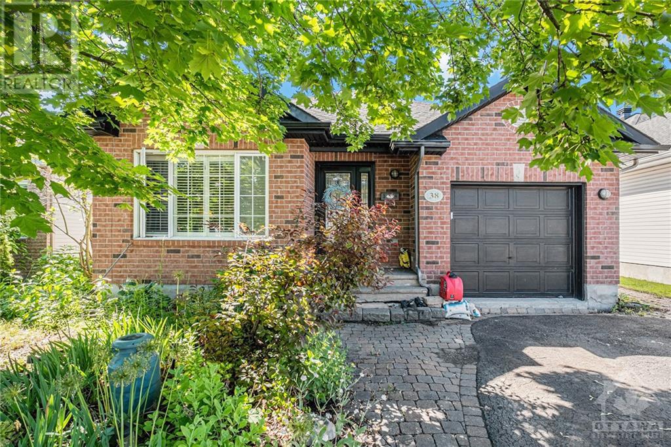5666 TRUDEAU AVENUE
Ottawa, Ontario K0A3H0
$979,900
| Bathroom Total | 2 |
| Bedrooms Total | 4 |
| Half Bathrooms Total | 0 |
| Year Built | 2015 |
| Cooling Type | Central air conditioning |
| Flooring Type | Mixed Flooring, Hardwood, Tile |
| Heating Type | Forced air |
| Heating Fuel | Natural gas |
| Stories Total | 1 |
| 3pc Bathroom | Basement | 6'11" x 9'9" |
| Bedroom | Basement | 20'11" x 9'5" |
| Gym | Basement | 11'11" x 20'6" |
| Recreation room | Basement | 18'7" x 17'0" |
| Storage | Basement | 14'7" x 13'2" |
| Utility room | Basement | 8'2" x 10'6" |
| Den | Basement | 15'6" x 10'1" |
| 3pc Ensuite bath | Main level | 7'2" x 8'3" |
| 4pc Bathroom | Main level | 5'1" x 8'3" |
| Bedroom | Main level | 12'0" x 9'11" |
| Bedroom | Main level | 12'0" x 9'11" |
| Dining room | Main level | 12'11" x 9'5" |
| Family room | Main level | 16'9" x 16'9" |
| Kitchen | Main level | 12'11" x 10'9" |
| Laundry room | Main level | 5'5" x 6'4" |
| Living room | Main level | 13'11" x 21'0" |
| Primary Bedroom | Main level | 12'7" x 17'1" |
| Other | Main level | 5'4" x 9'8" |
YOU MAY ALSO BE INTERESTED IN…
Previous
Next




