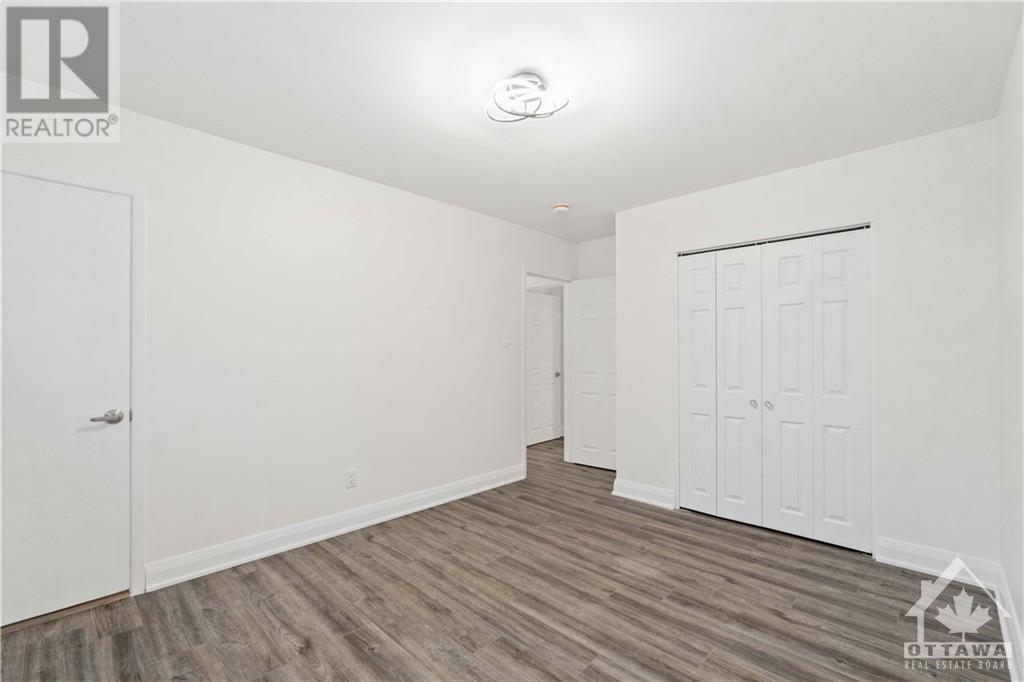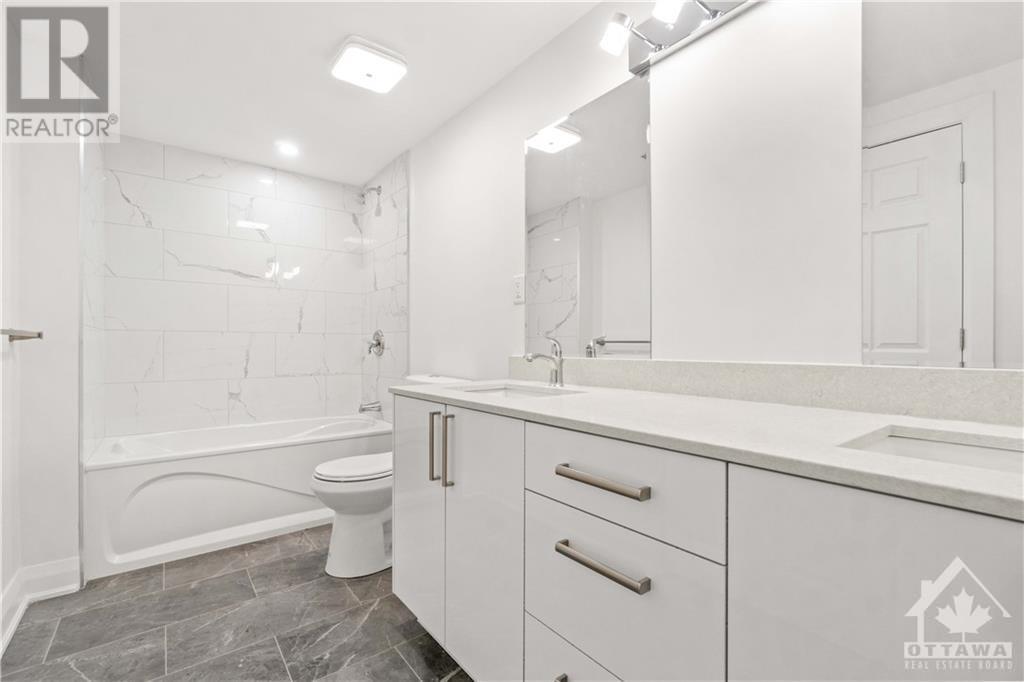25 NEWHAVEN STREET UNIT#B
Ottawa, Ontario K2G0X7
$3,000
| Bathroom Total | 2 |
| Bedrooms Total | 4 |
| Half Bathrooms Total | 0 |
| Year Built | 1964 |
| Cooling Type | Central air conditioning |
| Flooring Type | Tile, Vinyl |
| Heating Type | Forced air |
| Heating Fuel | Natural gas |
| Stories Total | 1 |
| Bedroom | Basement | 12'3" x 9'9" |
| Bedroom | Basement | 8'11" x 10'5" |
| Bedroom | Basement | 9'11" x 8'5" |
| Bedroom | Basement | 9'11" x 10'3" |
| 3pc Ensuite bath | Basement | Measurements not available |
| 3pc Bathroom | Basement | Measurements not available |
| Laundry room | Basement | Measurements not available |
| Kitchen | Basement | 13'4" x 12'6" |
| Living room | Basement | 12'8" x 12'6" |
YOU MAY ALSO BE INTERESTED IN…
Previous
Next













































