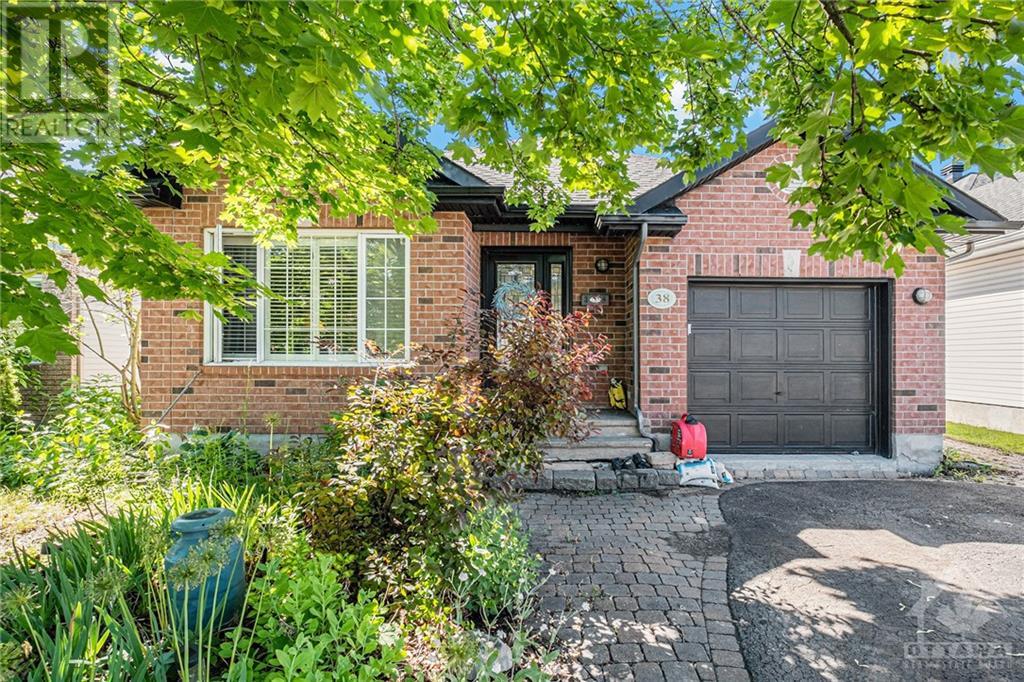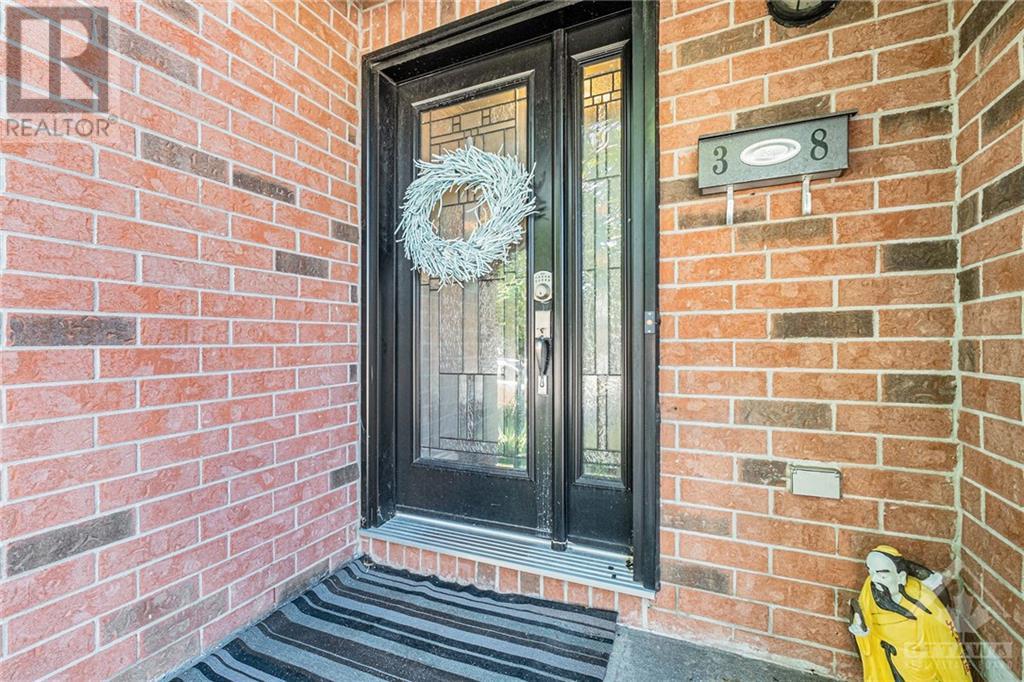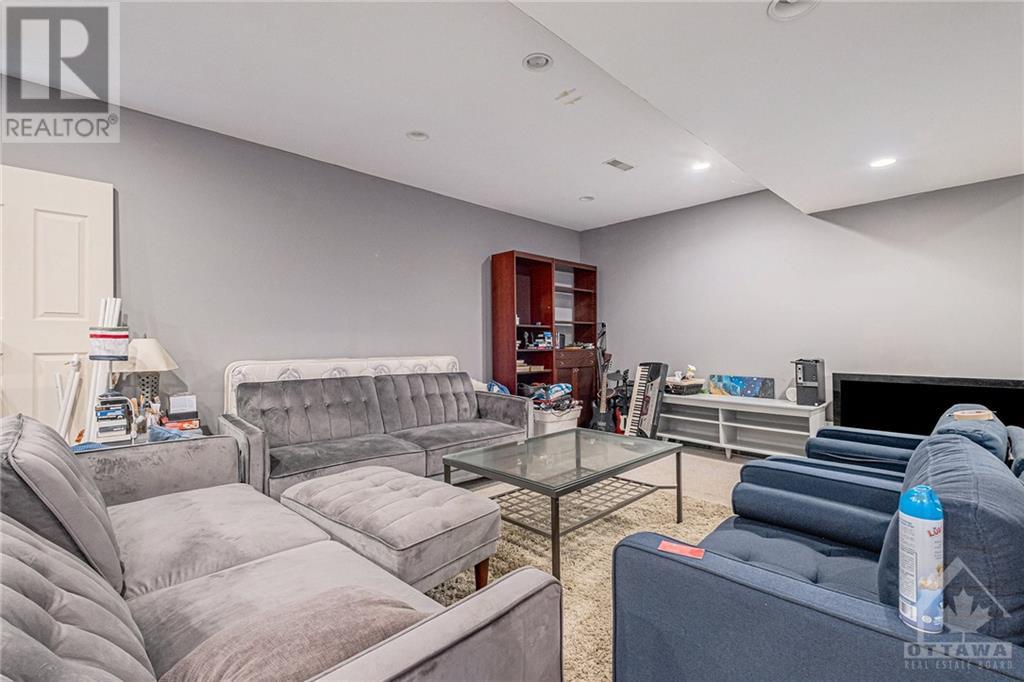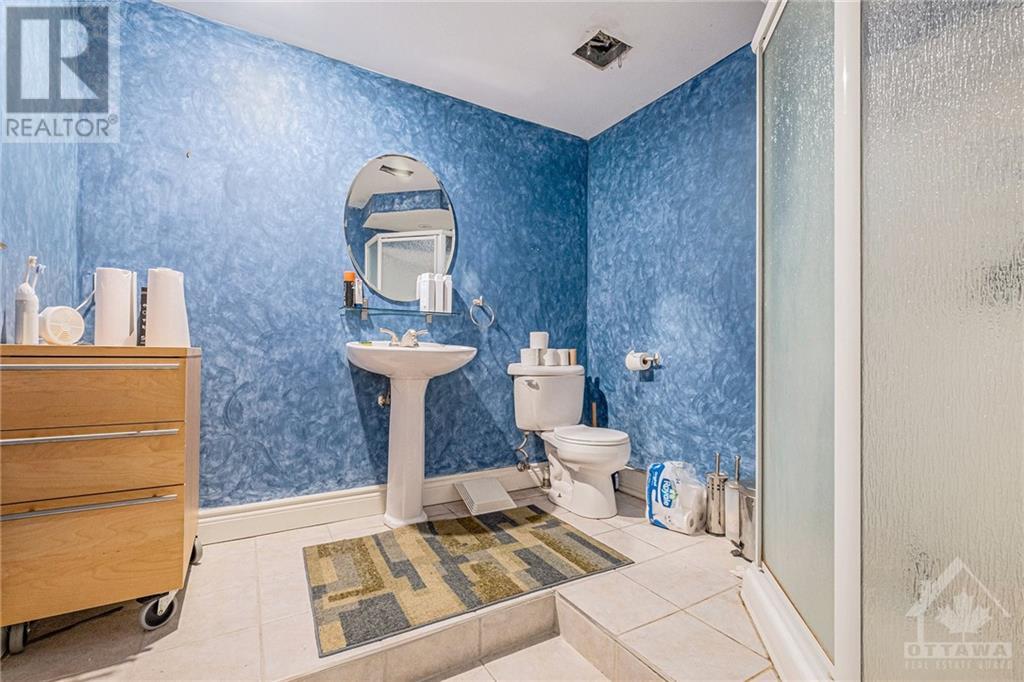38 MAYFORD AVENUE
Ottawa, Ontario K2G6A6
$665,000
| Bathroom Total | 3 |
| Bedrooms Total | 4 |
| Half Bathrooms Total | 0 |
| Year Built | 1998 |
| Cooling Type | Central air conditioning |
| Flooring Type | Wall-to-wall carpet, Hardwood, Ceramic |
| Heating Type | Forced air |
| Heating Fuel | Natural gas |
| Stories Total | 1 |
| Recreation room | Basement | 16'11" x 31'1" |
| Bedroom | Basement | 9'4" x 14'7" |
| Bedroom | Basement | 16'11" x 15'4" |
| Den | Basement | 12'3" x 14'2" |
| 3pc Bathroom | Basement | 9'4" x 8'9" |
| Storage | Basement | 8'3" x 13'0" |
| Utility room | Basement | 9'3" x 7'6" |
| Foyer | Main level | 5'1" x 6'4" |
| Living room/Fireplace | Main level | 17'3" x 21'4" |
| Kitchen | Main level | 11'2" x 15'9" |
| Dining room | Main level | 10'8" x 5'7" |
| Primary Bedroom | Main level | 10'11" x 14'6" |
| Other | Main level | 4'7" x 7'11" |
| 4pc Ensuite bath | Main level | 7'5" x 11'5" |
| Bedroom | Main level | 10'11" x 11'10" |
| 3pc Bathroom | Main level | 5'2" x 11'10" |
| Laundry room | Main level | 7'0" x 7'10" |
YOU MAY ALSO BE INTERESTED IN…
Previous
Next





















































