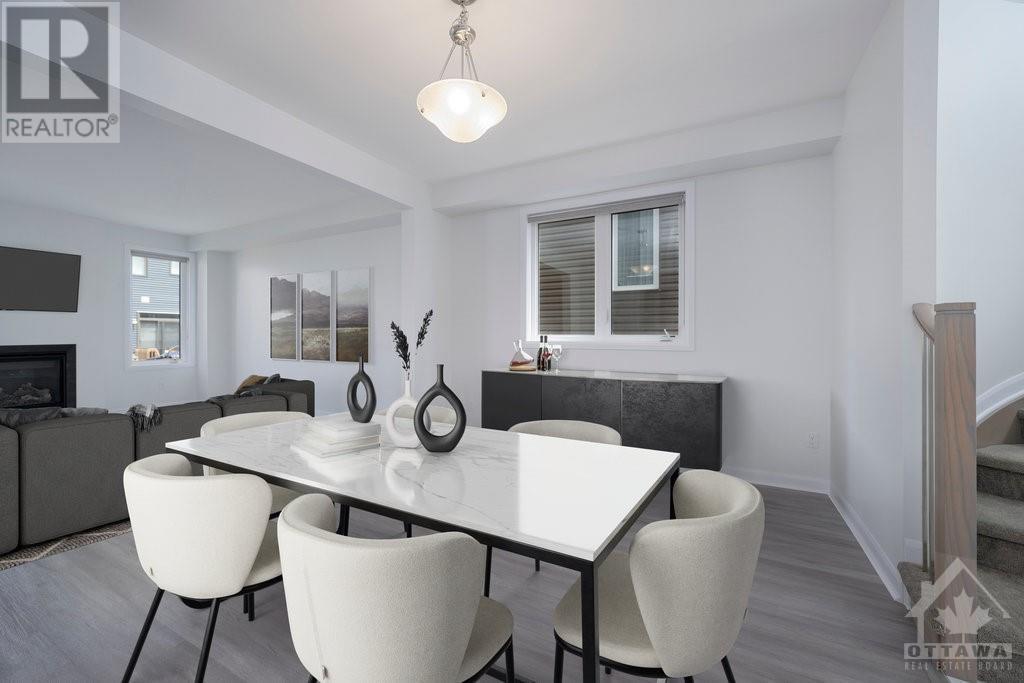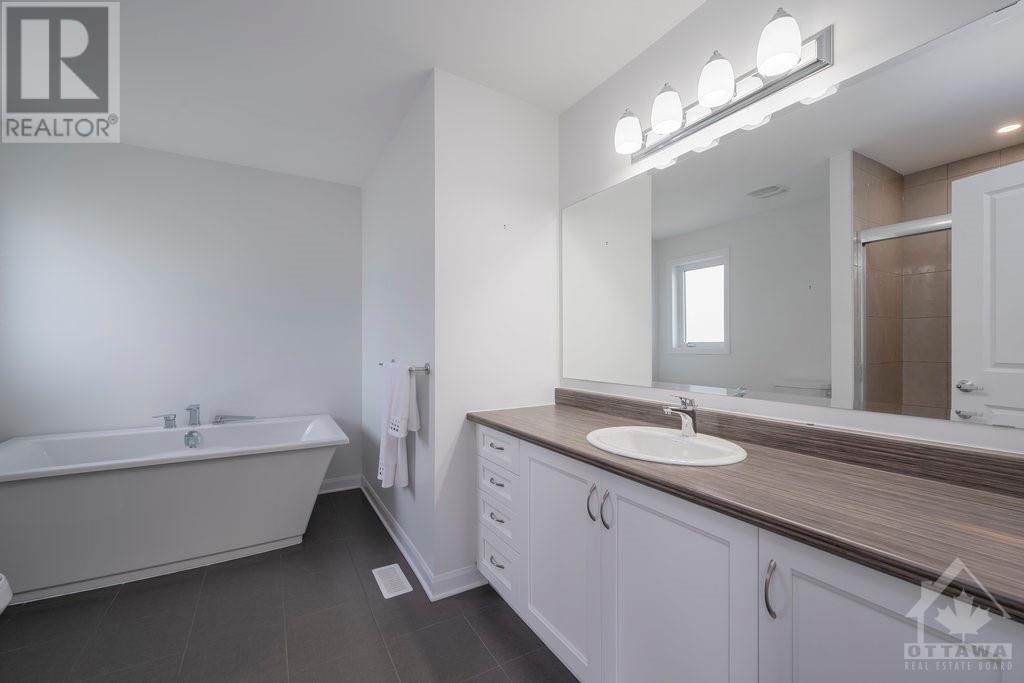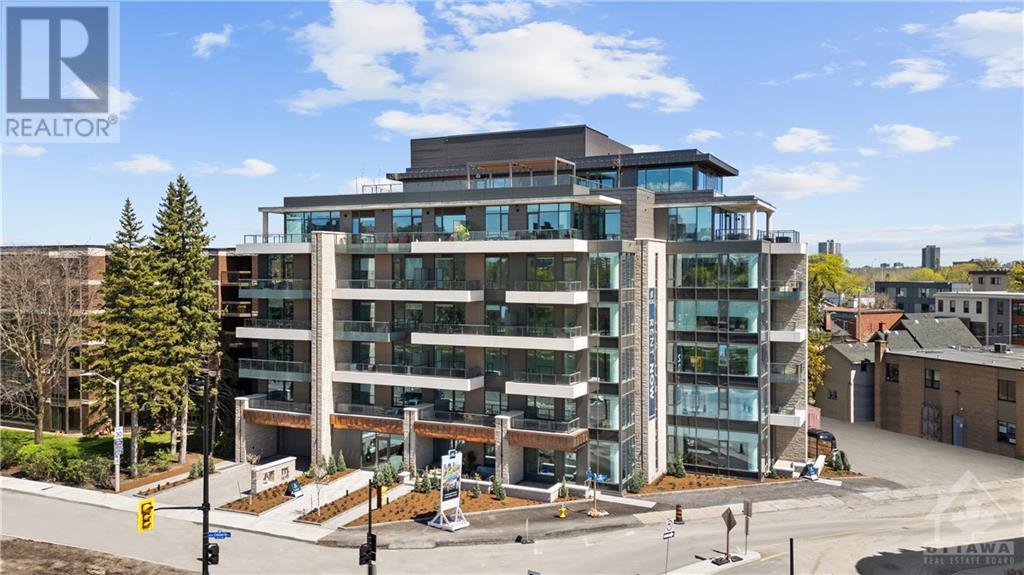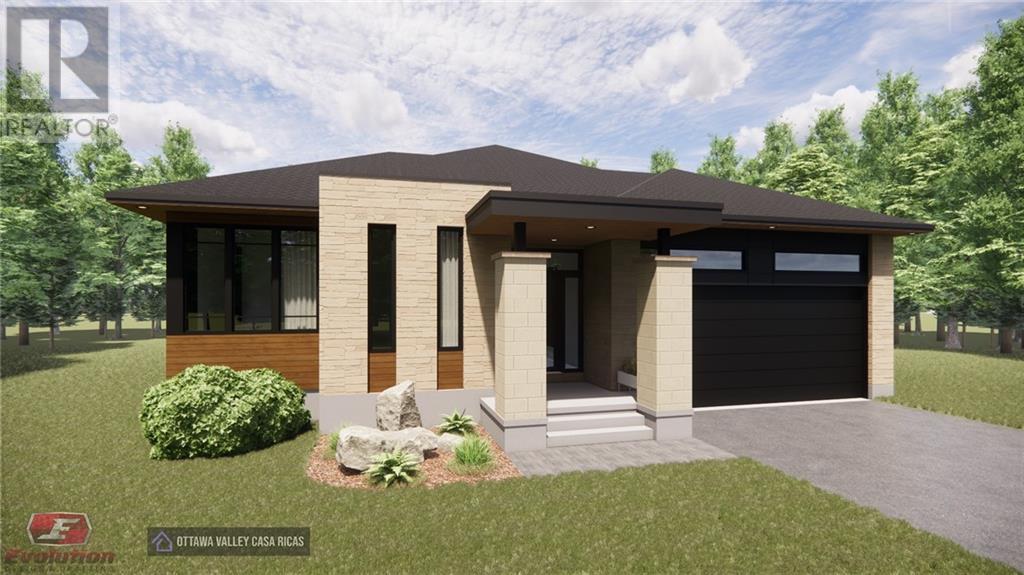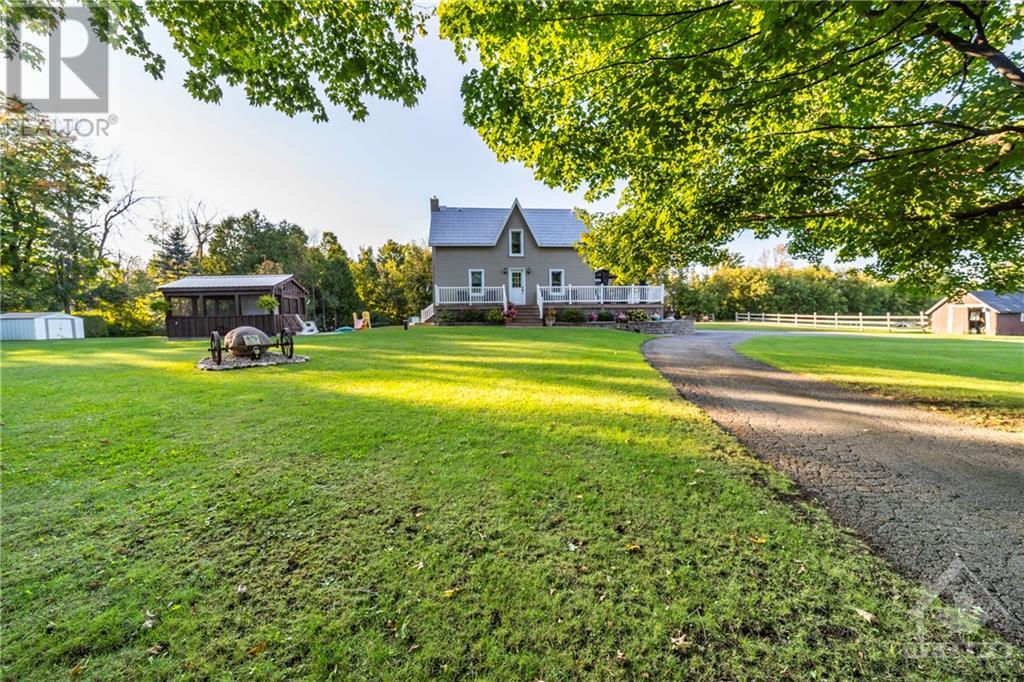1056 KILBIRNIE DRIVE
Ottawa, Ontario K2J6S3
$899,900
| Bathroom Total | 3 |
| Bedrooms Total | 4 |
| Half Bathrooms Total | 1 |
| Year Built | 2020 |
| Cooling Type | Central air conditioning |
| Flooring Type | Tile, Other |
| Heating Type | Forced air |
| Heating Fuel | Natural gas |
| Stories Total | 2 |
| 4pc Ensuite bath | Second level | 11'3" x 9'5" |
| Primary Bedroom | Second level | 17'2" x 12'1" |
| Bedroom | Second level | 11'9" x 11'0" |
| Bedroom | Second level | 13'0" x 9'10" |
| Bedroom | Second level | 12'2" x 10'9" |
| Full bathroom | Second level | 11'9" x 6'0" |
| Other | Second level | 13'7" x 5'3" |
| Laundry room | Second level | 7'4" x 5'10" |
| Family room | Lower level | 27'2" x 28'11" |
| Storage | Lower level | Measurements not available |
| Dining room | Main level | 14'1" x 10'11" |
| Foyer | Main level | 20'9" x 8'8" |
| Living room | Main level | 15'7" x 14'2" |
| Partial bathroom | Main level | 7'2" x 3'0" |
| Kitchen | Main level | 19'6" x 14'0" |
| Mud room | Main level | 7'11" x 6'11" |
YOU MAY ALSO BE INTERESTED IN…
Previous
Next







