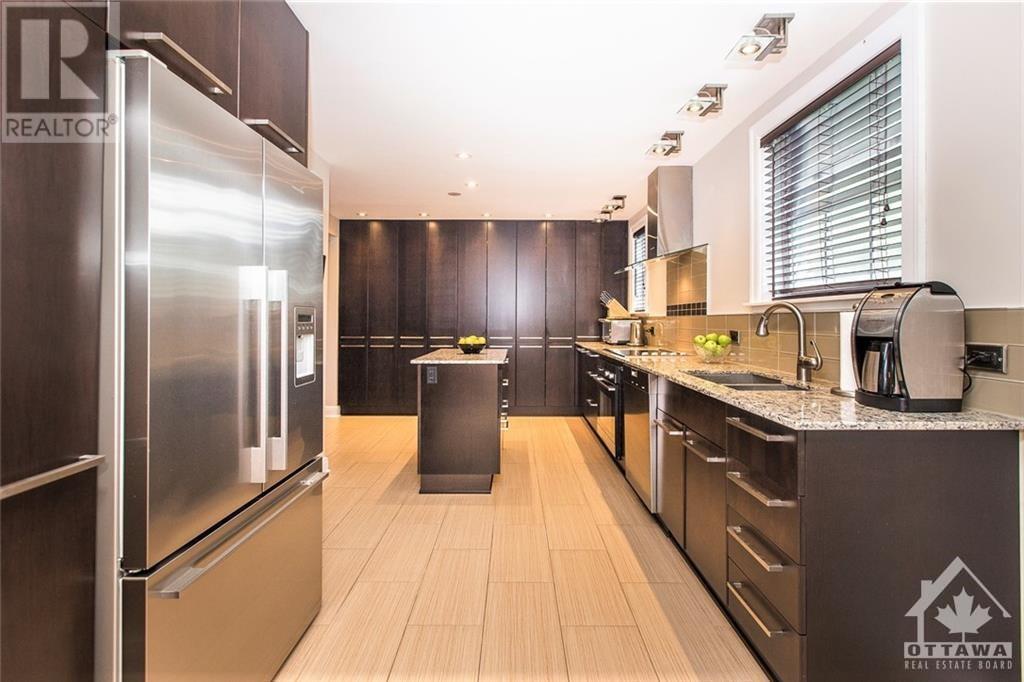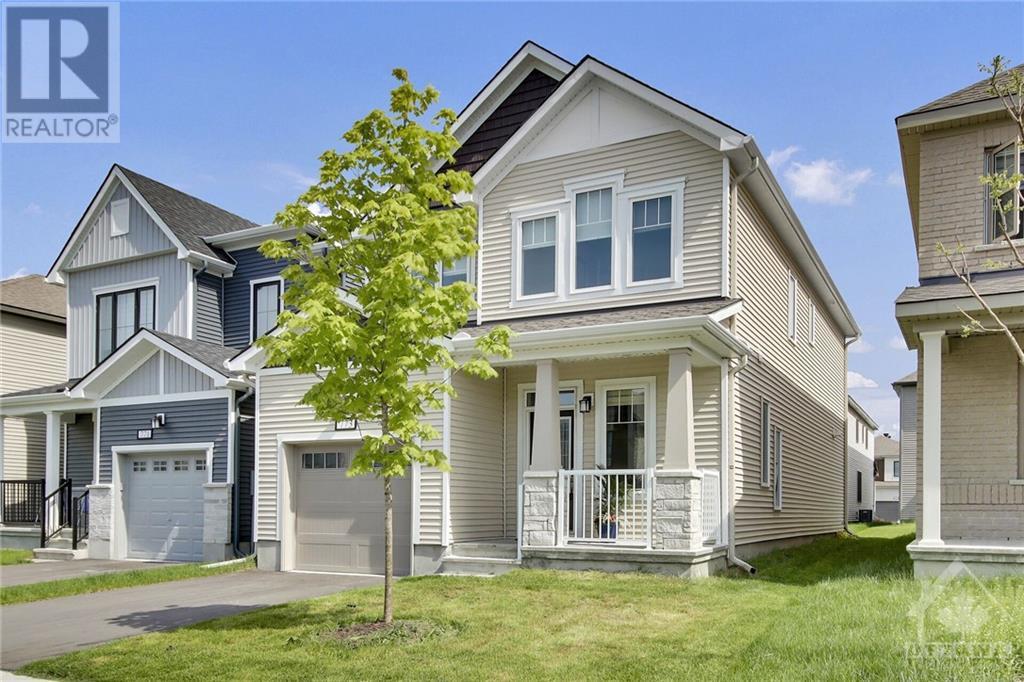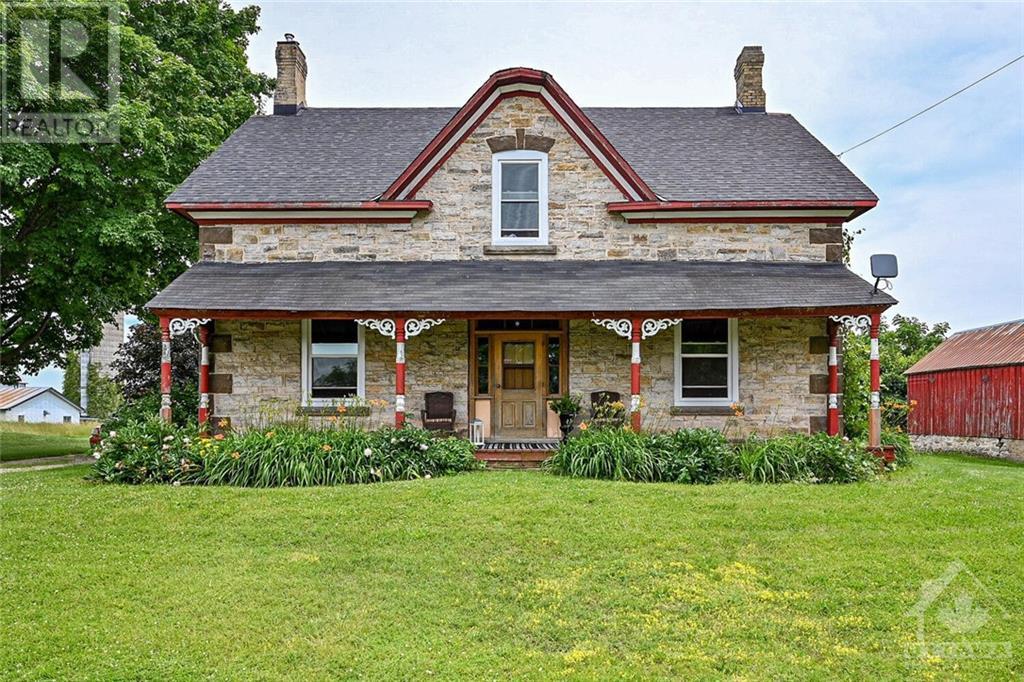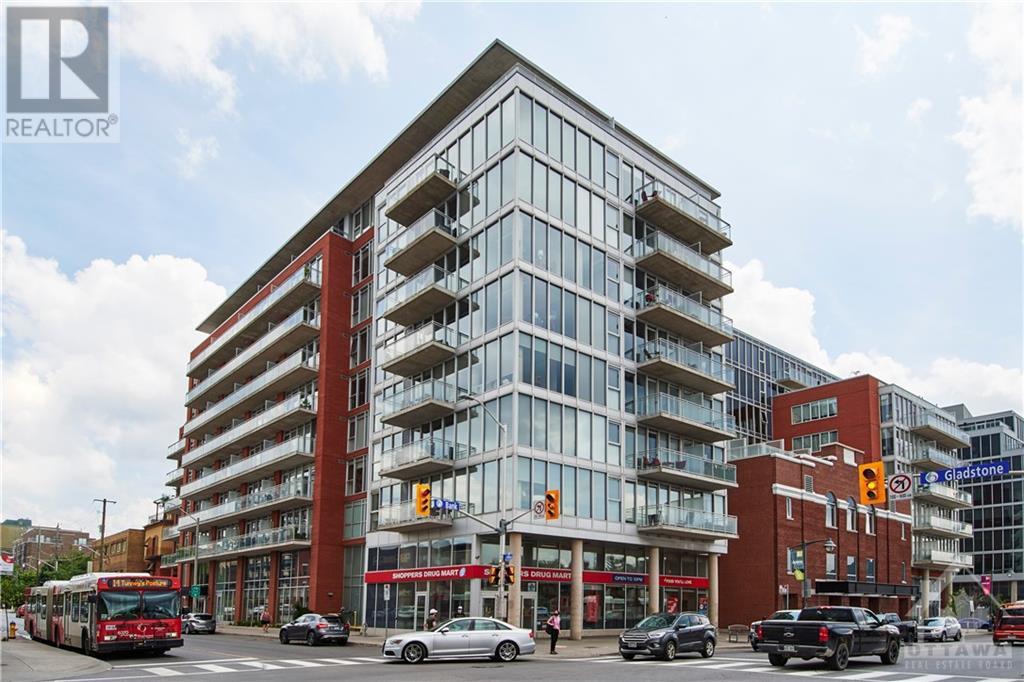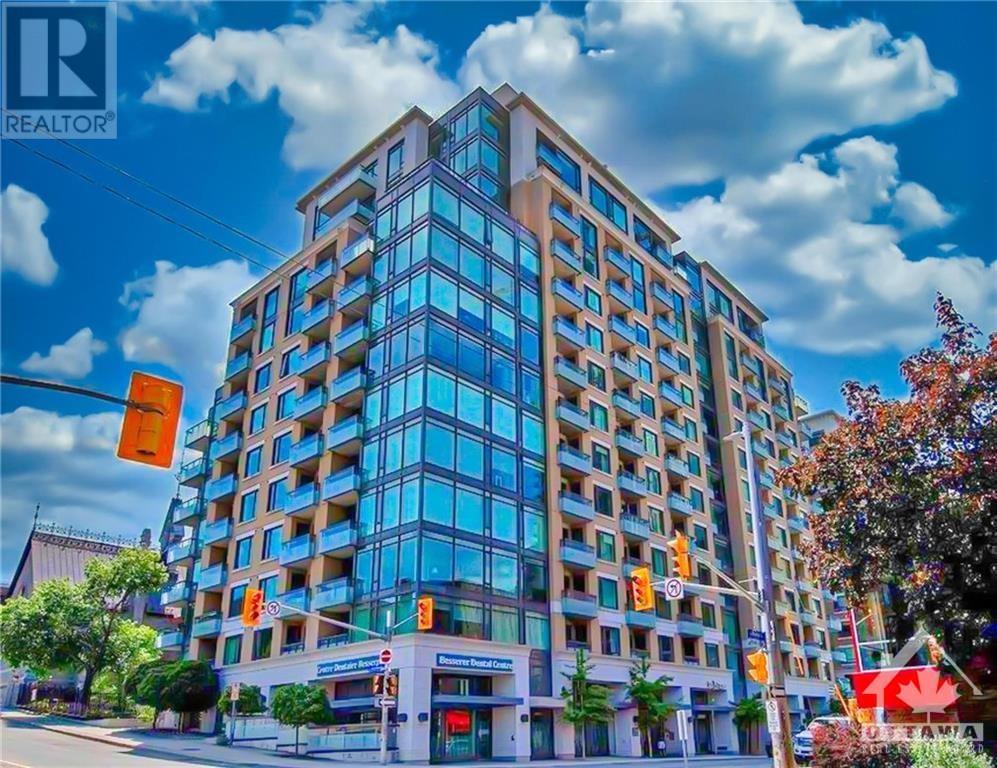480 FRASER AVENUE
Ottawa, Ontario K2A2R2
$3,800
| Bathroom Total | 2 |
| Bedrooms Total | 3 |
| Half Bathrooms Total | 0 |
| Year Built | 1948 |
| Cooling Type | Central air conditioning |
| Flooring Type | Hardwood, Laminate, Tile |
| Heating Type | Forced air |
| Heating Fuel | Natural gas |
| Stories Total | 2 |
| Primary Bedroom | Second level | 10'6" x 10'2" |
| Other | Second level | Measurements not available |
| Bedroom | Second level | 10'6" x 10'0" |
| 4pc Bathroom | Second level | Measurements not available |
| Recreation room | Basement | 18'9" x 11'11" |
| Computer Room | Basement | 9'7" x 6'9" |
| Bedroom | Basement | 10'3" x 9'5" |
| 3pc Bathroom | Basement | Measurements not available |
| Laundry room | Basement | Measurements not available |
| Storage | Basement | Measurements not available |
| Foyer | Main level | Measurements not available |
| Living room | Main level | 15'6" x 11'8" |
| Dining room | Main level | 12'2" x 9'10" |
| Kitchen | Main level | 18'1" x 9'5" |
| Computer Room | Main level | 10'10" x 6'10" |
YOU MAY ALSO BE INTERESTED IN…
Previous
Next











