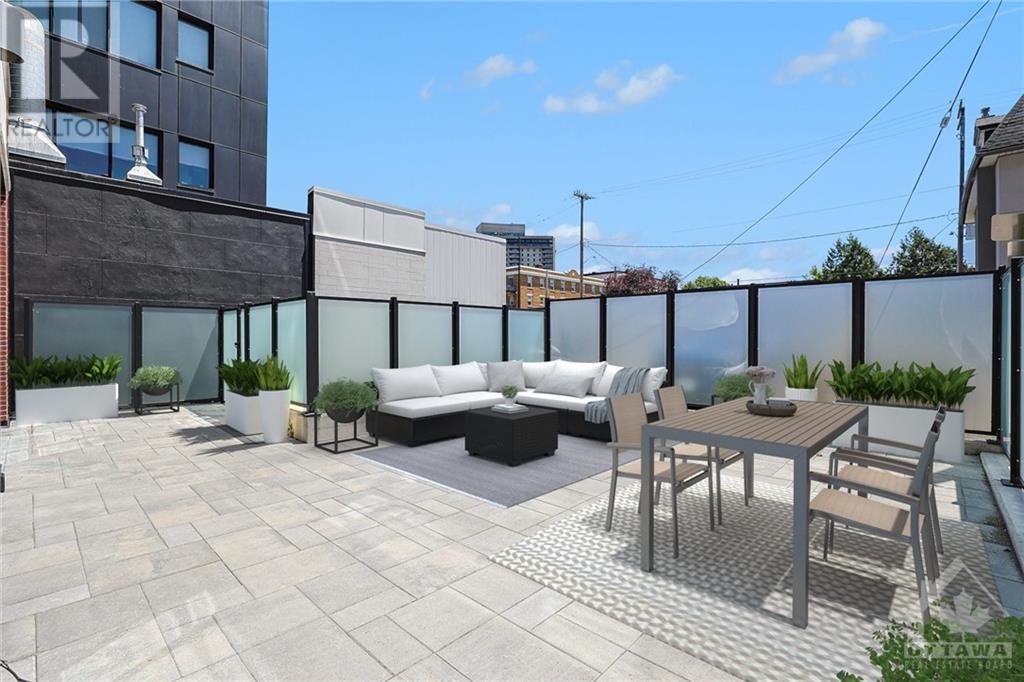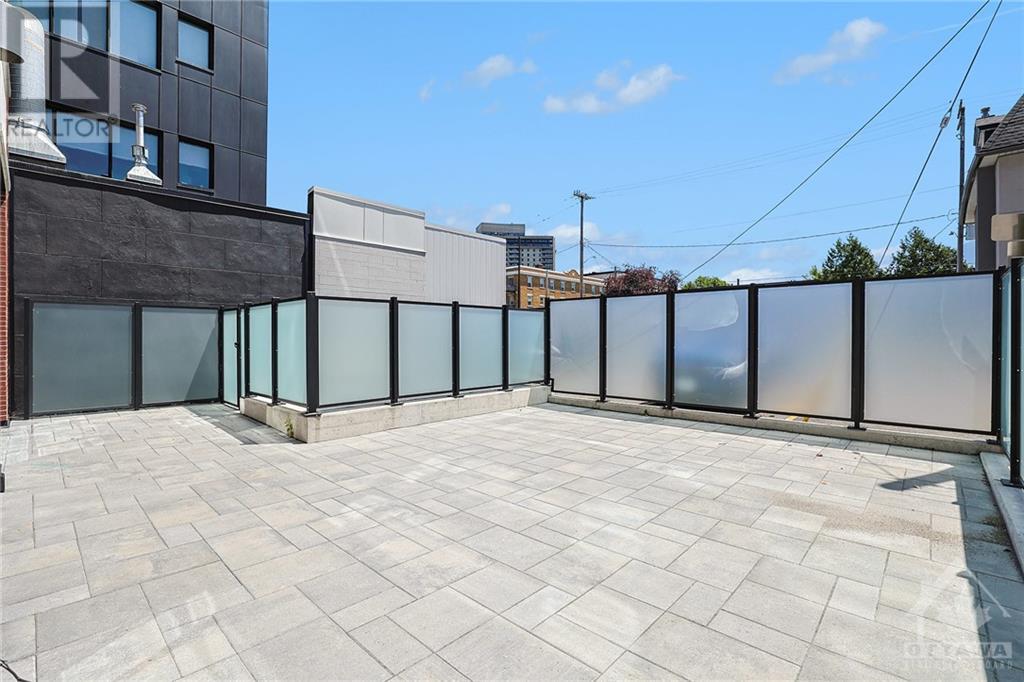560 RIDEAU STREET UNIT#106
Ottawa, Ontario K1N0G3
$3,000
| Bathroom Total | 2 |
| Bedrooms Total | 2 |
| Half Bathrooms Total | 0 |
| Year Built | 2023 |
| Cooling Type | Central air conditioning |
| Flooring Type | Mixed Flooring, Laminate, Tile |
| Heating Type | Forced air |
| Heating Fuel | Natural gas |
| Stories Total | 1 |
| 3pc Bathroom | Main level | 7'10" x 5'3" |
| Primary Bedroom | Main level | 10'4" x 9'11" |
| 3pc Ensuite bath | Main level | 10'10" x 4'11" |
| Den | Main level | 13'8" x 10'11" |
| Living room/Dining room | Main level | 18'9" x 15'2" |
| Other | Main level | 6'5" x 4'4" |
| Bedroom | Main level | 10'5" x 5'9" |
YOU MAY ALSO BE INTERESTED IN…
Previous
Next
























































