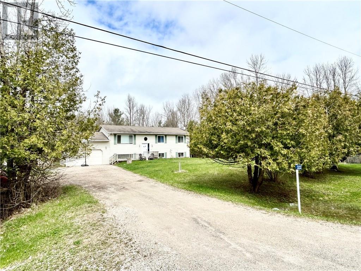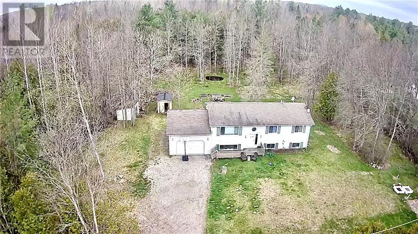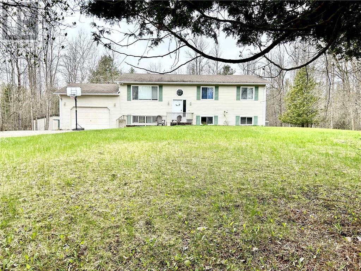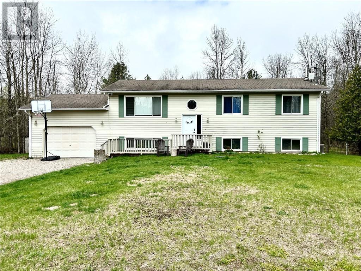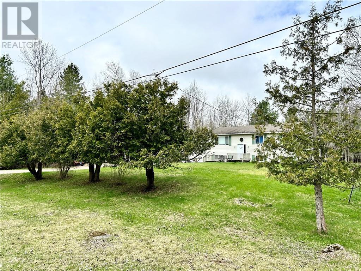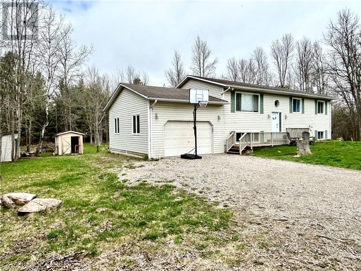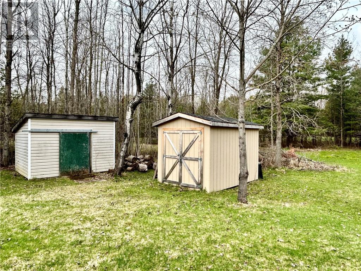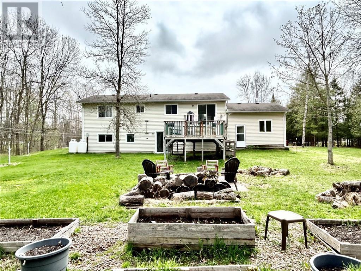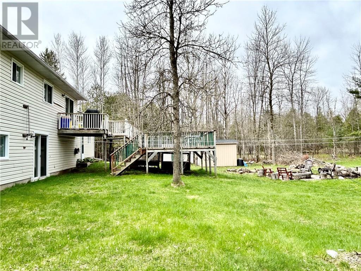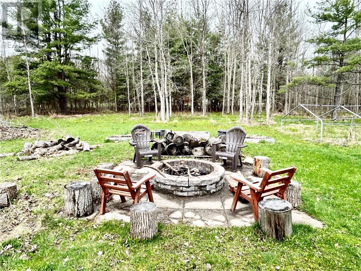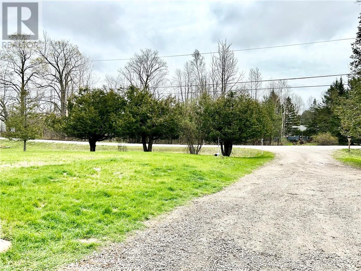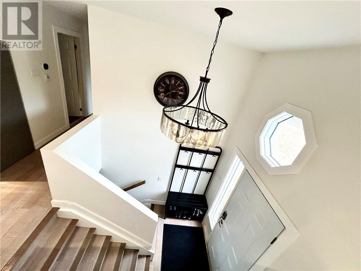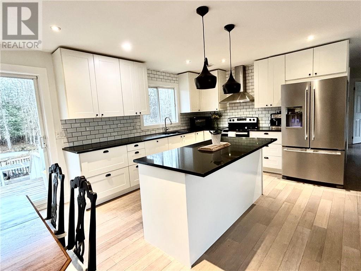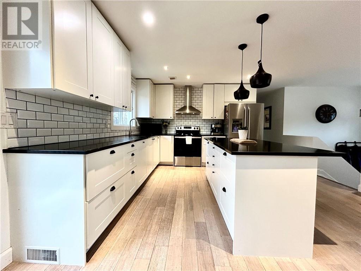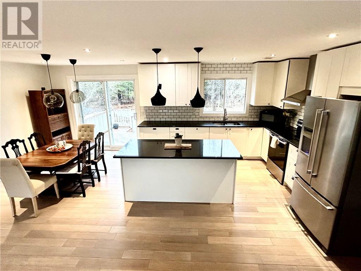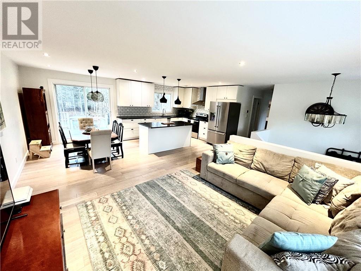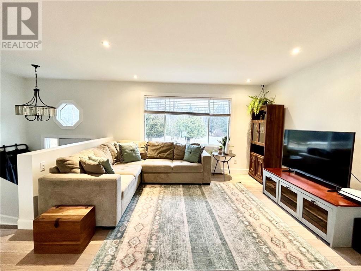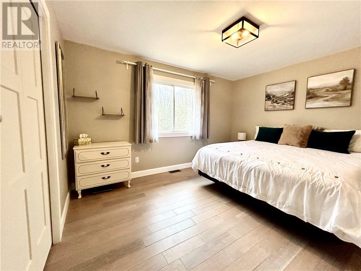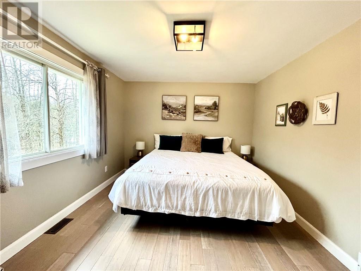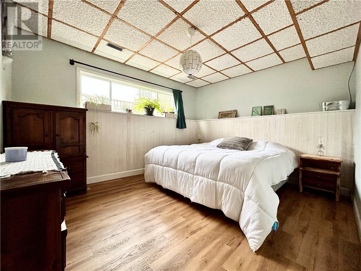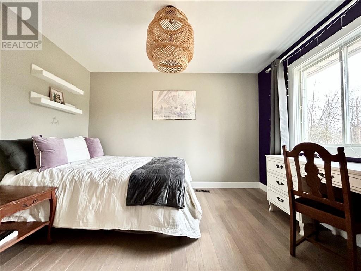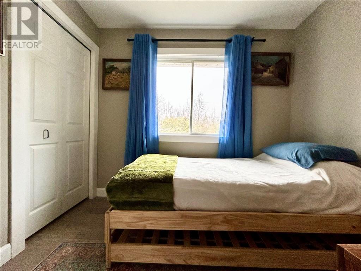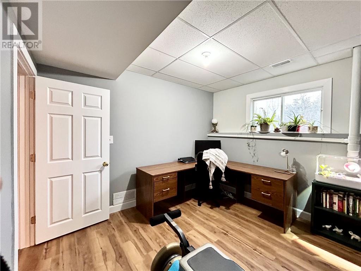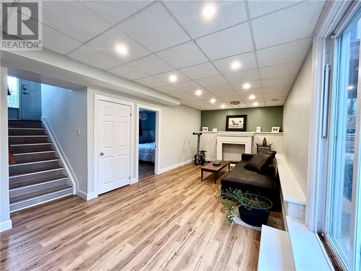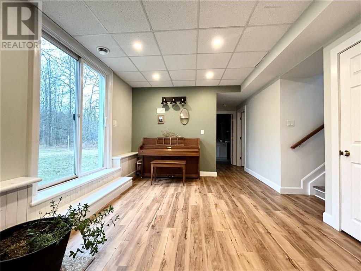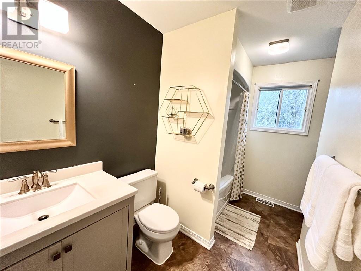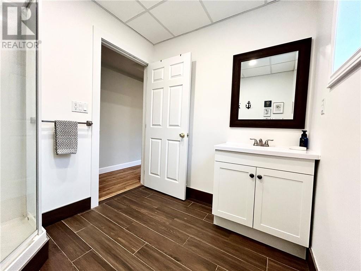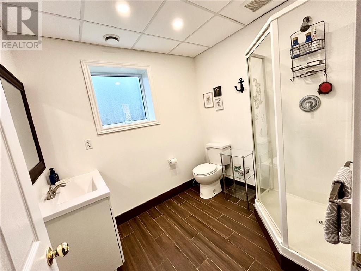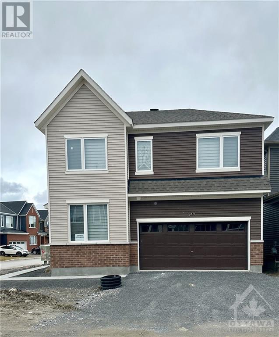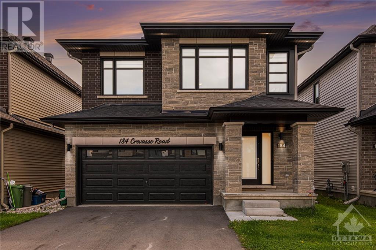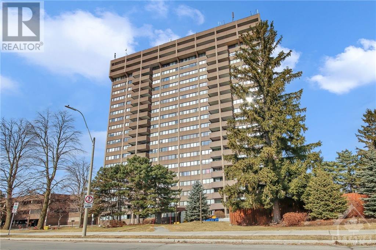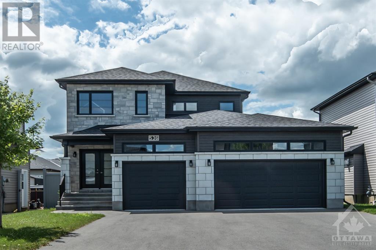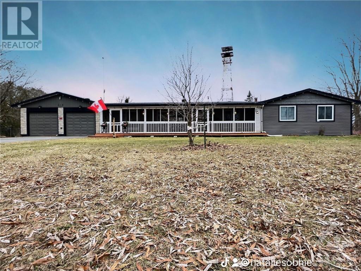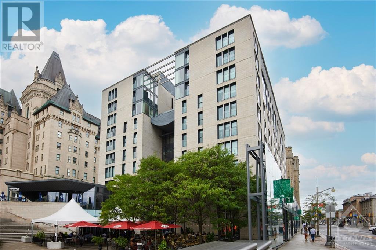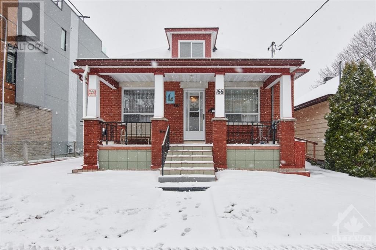322 GARDINER ROAD
Perth, Ontario K7H3C8
$689,000
| Bathroom Total | 2 |
| Bedrooms Total | 5 |
| Half Bathrooms Total | 0 |
| Year Built | 1994 |
| Cooling Type | Central air conditioning |
| Flooring Type | Laminate, Tile, Other |
| Heating Type | Forced air |
| Heating Fuel | Propane |
| Stories Total | 1 |
| Family room/Fireplace | Lower level | 24'8" x 11'0" |
| Bedroom | Lower level | 13'8" x 11'5" |
| Bedroom | Lower level | 9'10" x 11'5" |
| 3pc Bathroom | Lower level | 8'0" x 7'0" |
| Utility room | Lower level | 8'10" x 22'10" |
| Kitchen | Main level | 10'10" x 10'0" |
| Living room | Main level | 11'10" x 11'0" |
| Dining room | Main level | 10'10" x 10'0" |
| 3pc Bathroom | Main level | Measurements not available |
| Primary Bedroom | Main level | 13'4" x 10'10" |
| Bedroom | Main level | 11'10" x 9'11" |
| Bedroom | Main level | 8'11" x 8'0" |
YOU MAY ALSO BE INTERESTED IN…
Previous
Next


