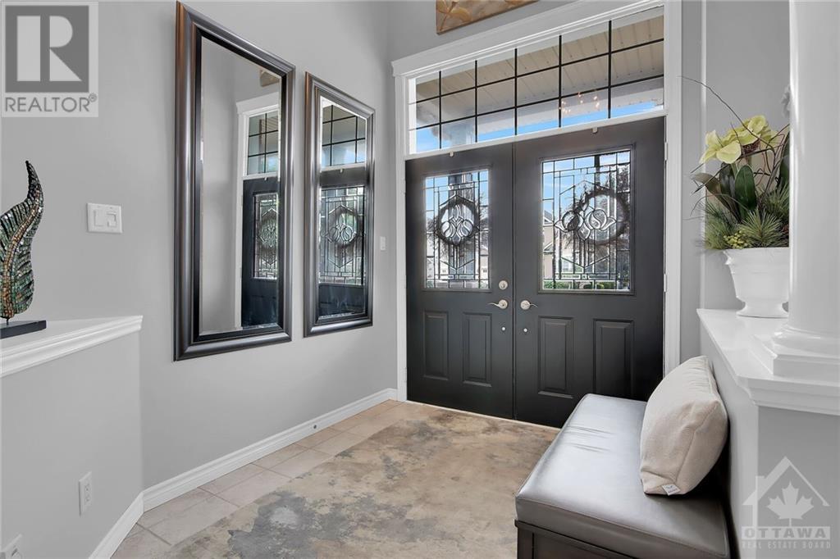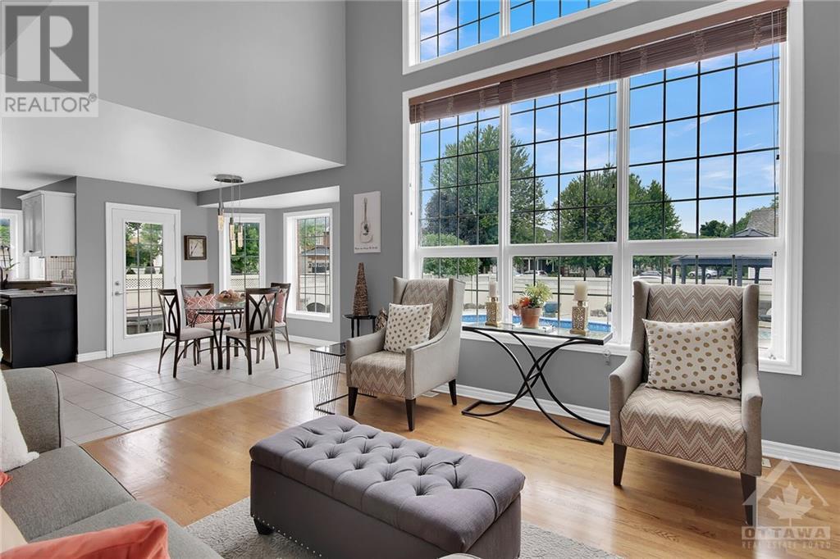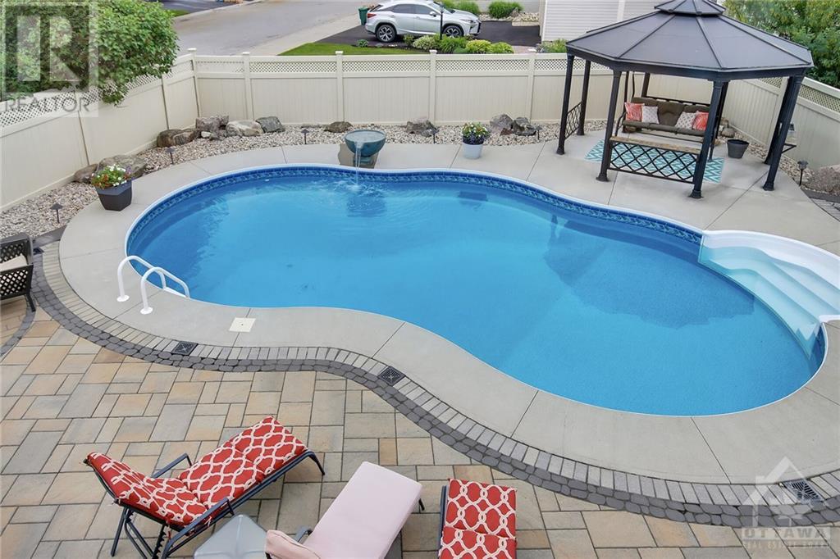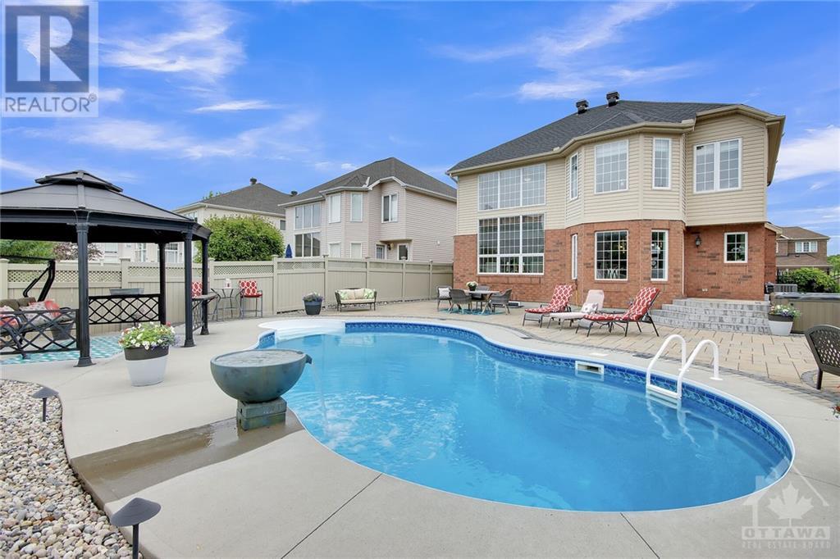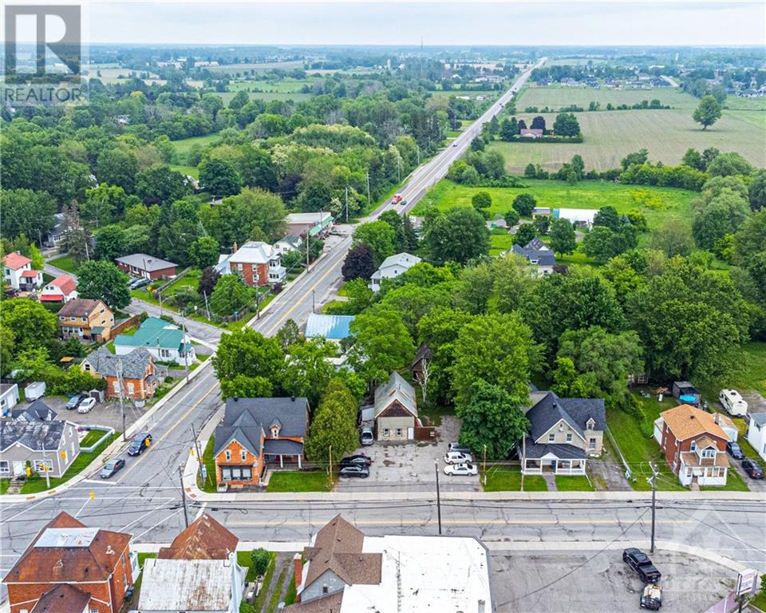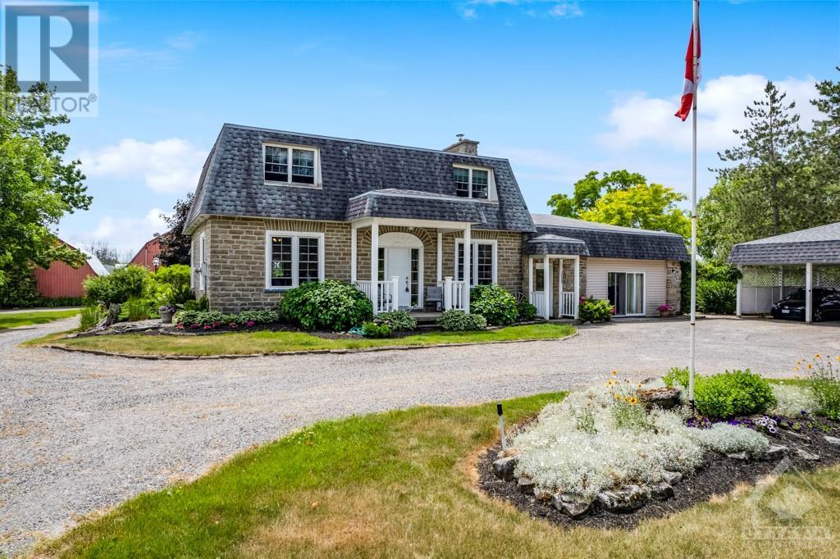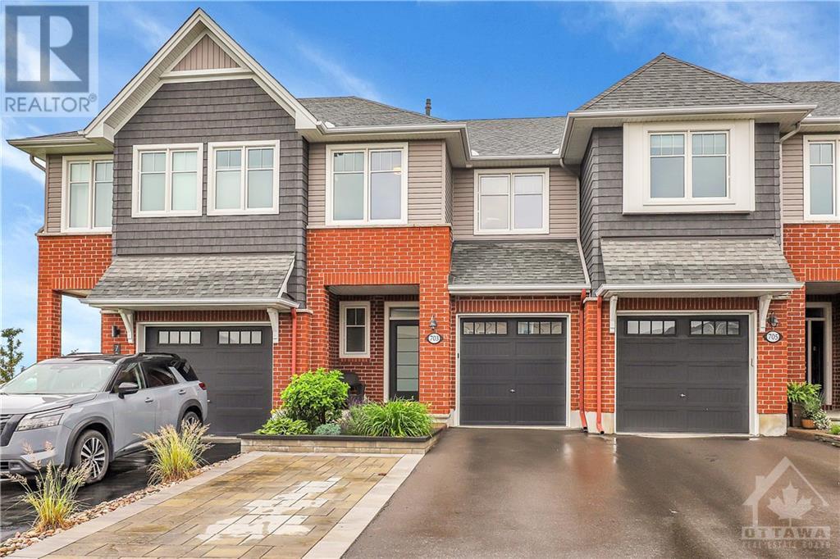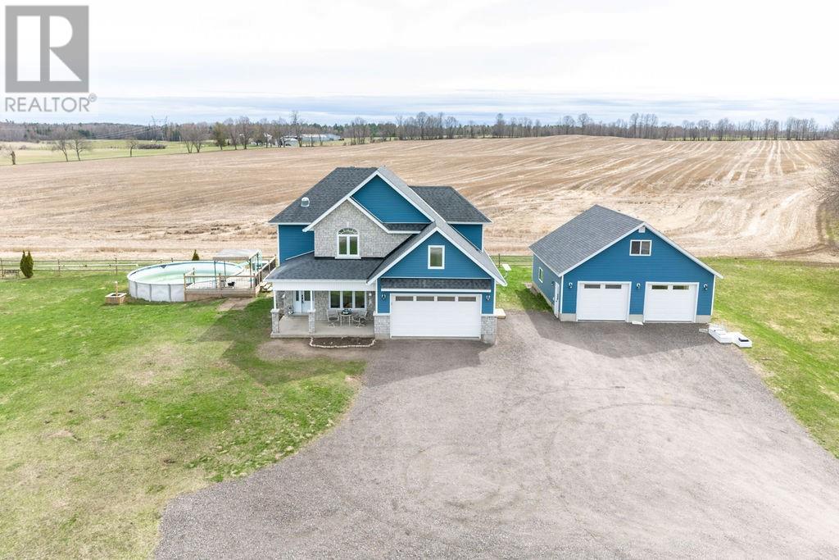41 BLACKSHIRE CIRCLE
Ottawa, Ontario K2J5M2
$1,759,000
| Bathroom Total | 4 |
| Bedrooms Total | 5 |
| Half Bathrooms Total | 1 |
| Year Built | 2005 |
| Cooling Type | Central air conditioning |
| Flooring Type | Wall-to-wall carpet, Hardwood, Tile |
| Heating Type | Forced air |
| Heating Fuel | Natural gas |
| Stories Total | 2 |
| Primary Bedroom | Second level | 17'0" x 18'0" |
| Bedroom | Second level | 14'0" x 9'0" |
| Bedroom | Second level | 12'4" x 9'0" |
| Bedroom | Second level | 11'0" x 9'0" |
| 5pc Bathroom | Second level | 11'5" x 10'0" |
| 4pc Bathroom | Second level | Measurements not available |
| Other | Second level | Measurements not available |
| Kitchen | Lower level | 11'4" x 6'6" |
| Bedroom | Lower level | 14'9" x 12'1" |
| 3pc Bathroom | Lower level | Measurements not available |
| Den | Lower level | 17'9" x 8'2" |
| Living room/Dining room | Lower level | Measurements not available |
| Foyer | Main level | Measurements not available |
| Living room | Main level | 12'8" x 10'5" |
| Dining room | Main level | 11'8" x 10'5" |
| Family room/Fireplace | Main level | 15'11" x 12'8" |
| Kitchen | Main level | 16'0" x 13'7" |
| Eating area | Main level | 8'2" x 10'2" |
| 2pc Bathroom | Main level | Measurements not available |
| Laundry room | Main level | Measurements not available |
YOU MAY ALSO BE INTERESTED IN…
Previous
Next






