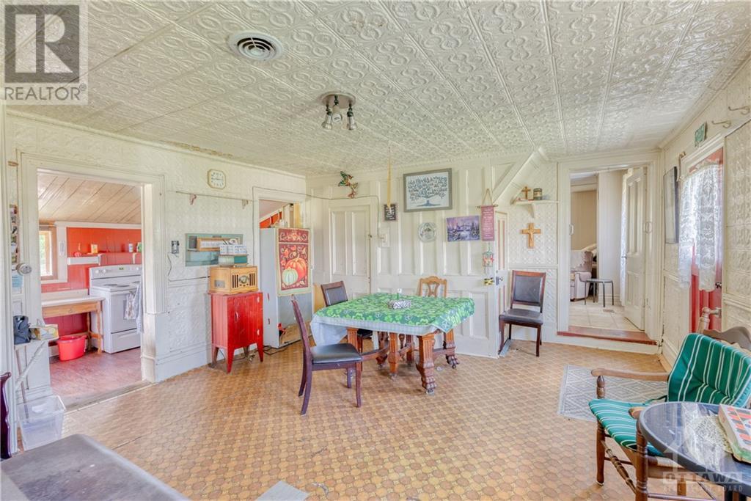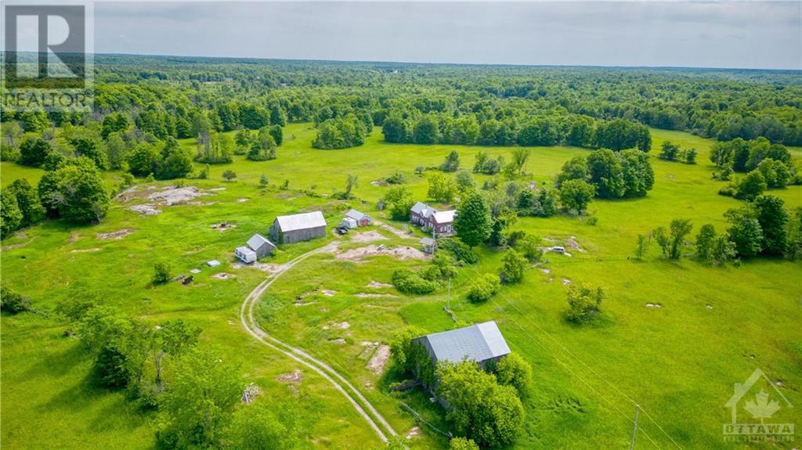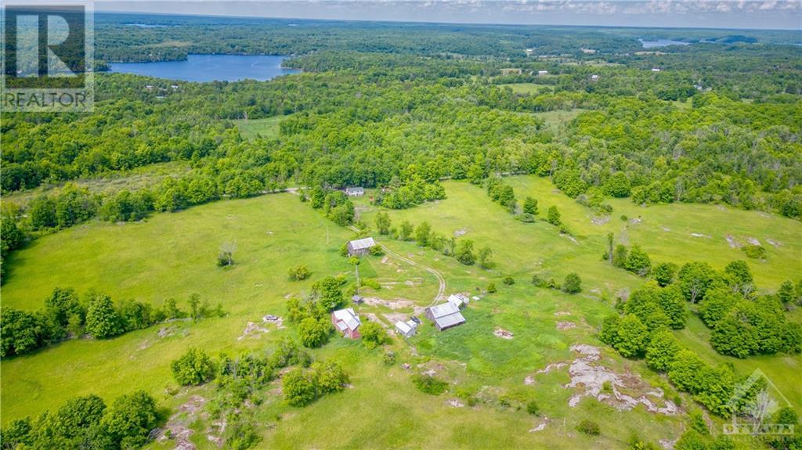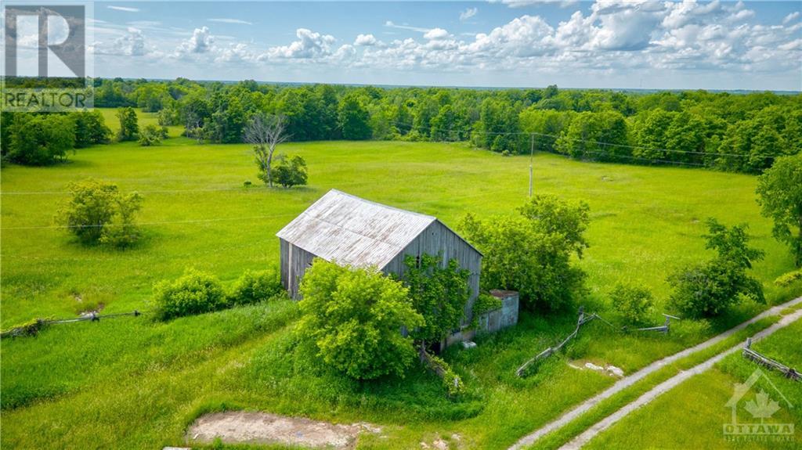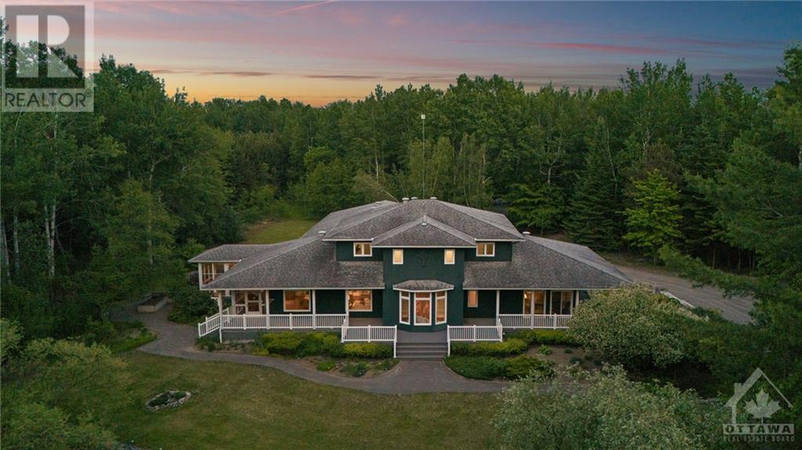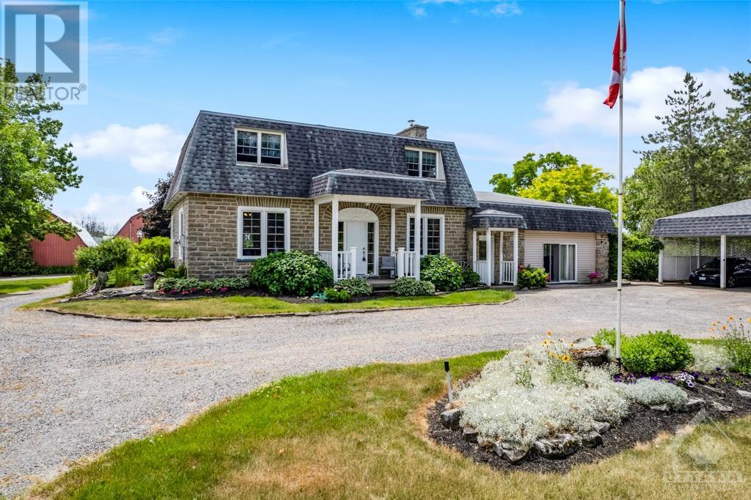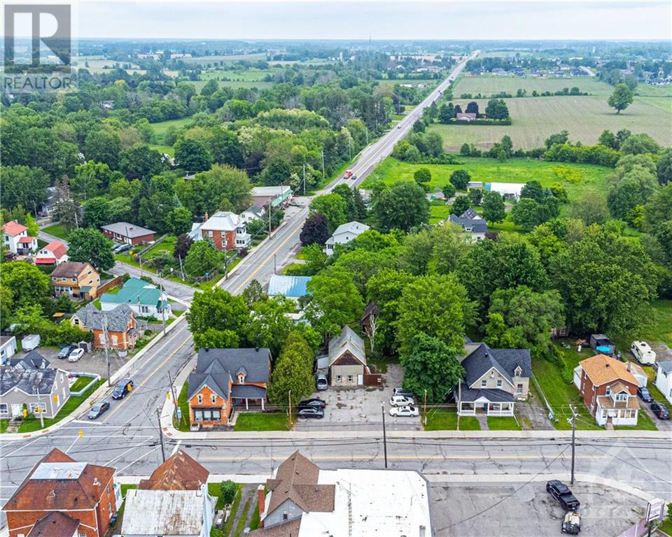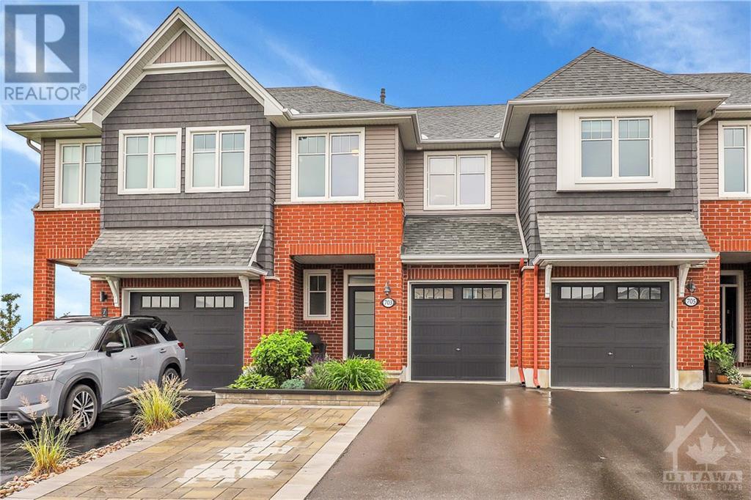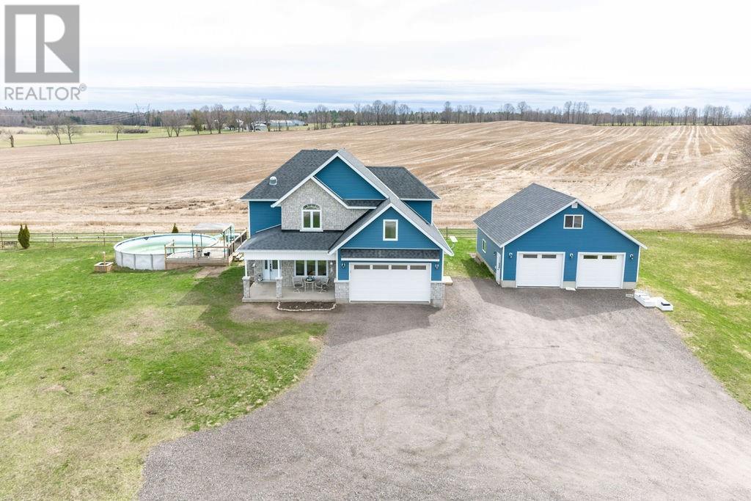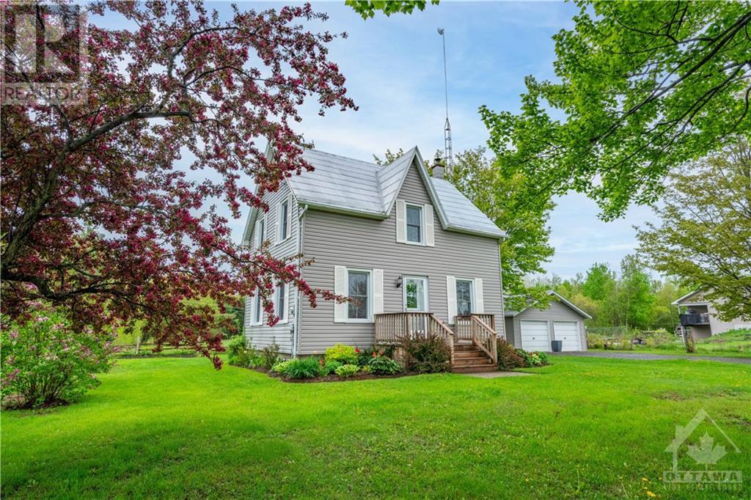201 FIRE HALL ROAD
Godfrey, Ontario K0H1T0
$698,000
| Bathroom Total | 1 |
| Bedrooms Total | 4 |
| Half Bathrooms Total | 0 |
| Cooling Type | None |
| Flooring Type | Mixed Flooring |
| Heating Type | Forced air |
| Heating Fuel | Propane |
| Stories Total | 2 |
| Loft | Second level | 15'8" x 15'6" |
| Bedroom | Second level | 10'0" x 11'0" |
| Bedroom | Second level | 16'0" x 10'0" |
| Bedroom | Second level | 10'0" x 8'6" |
| Bedroom | Second level | 10'0" x 7'0" |
| Eating area | Main level | 17'6" x 17'4" |
| Kitchen | Main level | 17'8" x 8'0" |
| Living room | Main level | 16'4" x 13'4" |
| 3pc Bathroom | Main level | 9'10" x 8'0" |
| Bedroom | Main level | 9'3" x 8'1" |
| Other | Main level | 15'8" x 15'6" |
YOU MAY ALSO BE INTERESTED IN…
Previous
Next











