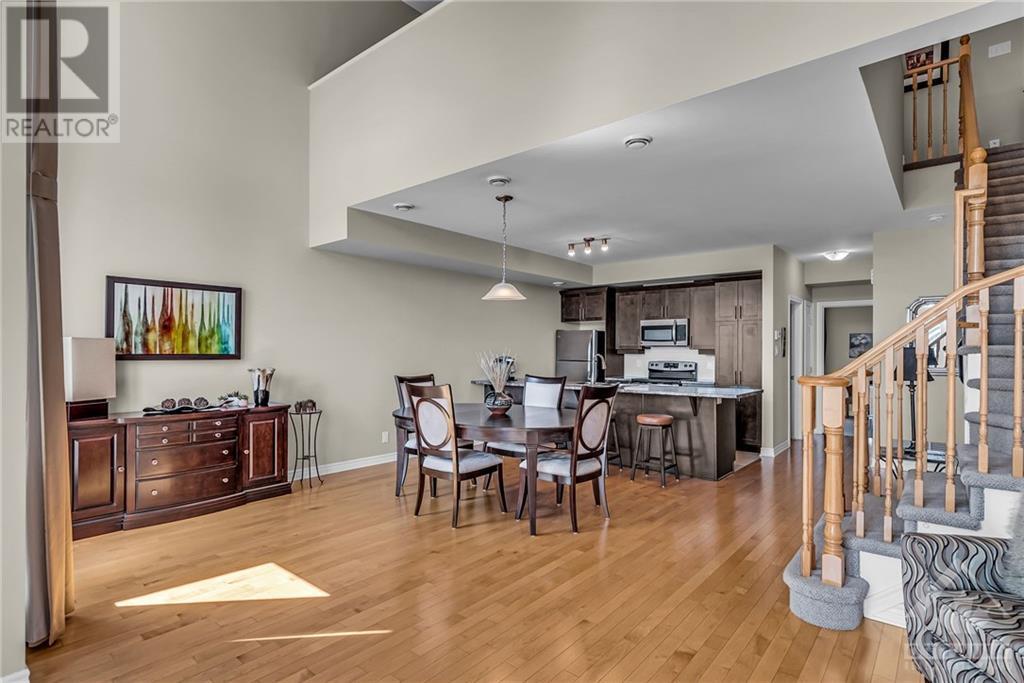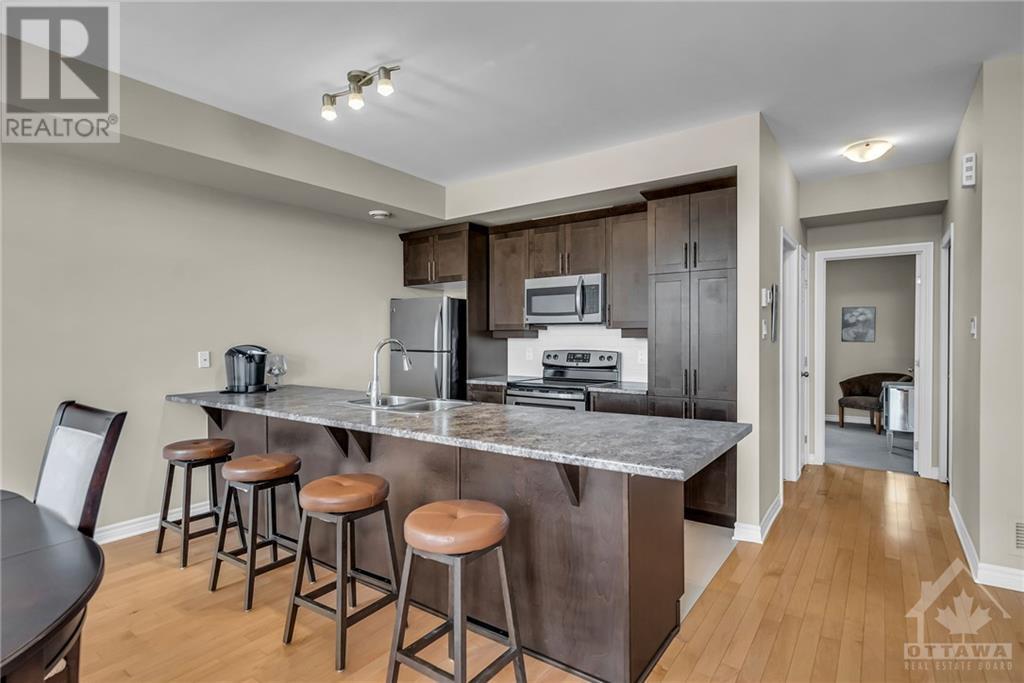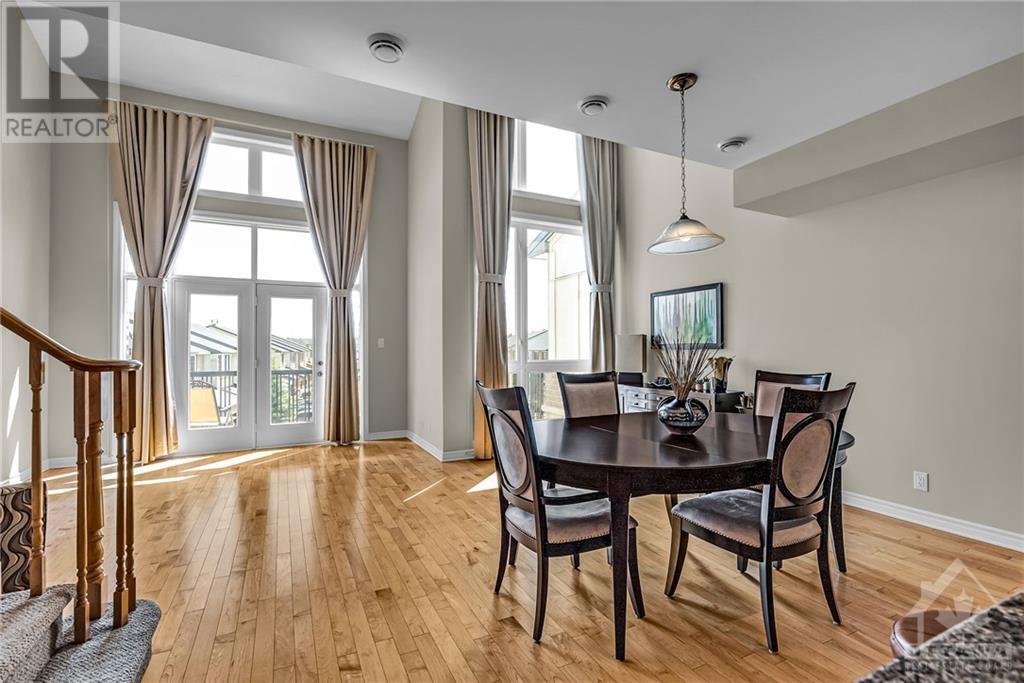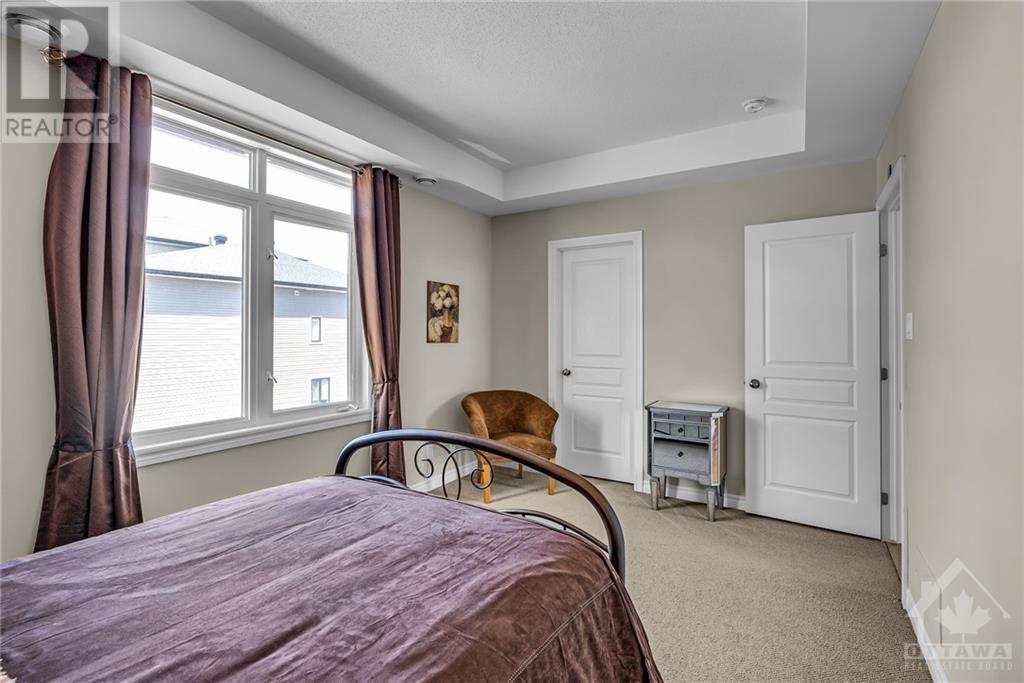123 POPLIN STREET
Ottawa, Ontario K4M0G7
$539,900
| Bathroom Total | 2 |
| Bedrooms Total | 2 |
| Half Bathrooms Total | 0 |
| Year Built | 2015 |
| Cooling Type | Central air conditioning |
| Flooring Type | Wall-to-wall carpet, Hardwood, Tile |
| Heating Type | Forced air |
| Heating Fuel | Natural gas |
| Stories Total | 3 |
| Primary Bedroom | Second level | 14'6" x 13'11" |
| Loft | Second level | 15'0" x 12'0" |
| Living room | Main level | 12'8" x 14'0" |
| Dining room | Main level | 10'8" x 16'6" |
| Kitchen | Main level | 11'8" x 8'0" |
| Bedroom | Main level | 14'8" x 10'0" |
YOU MAY ALSO BE INTERESTED IN…
Previous
Next

























































