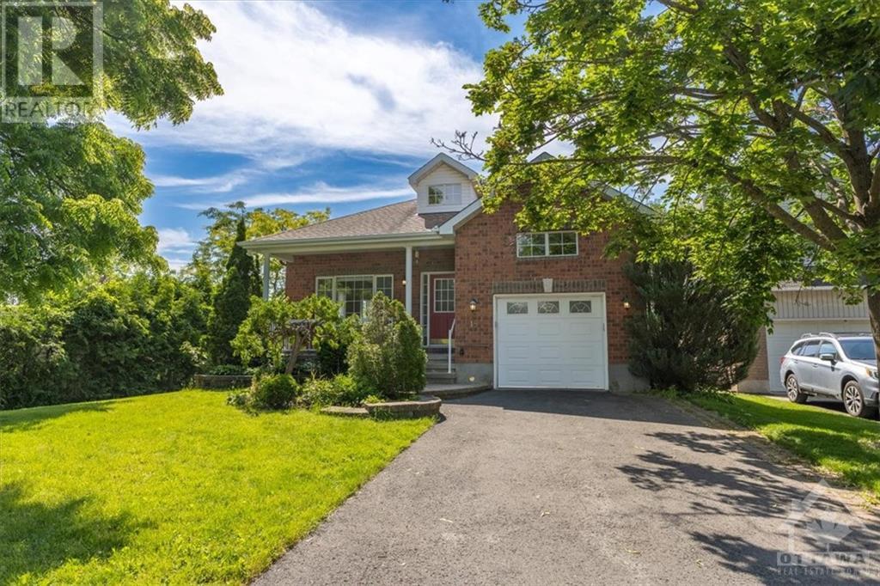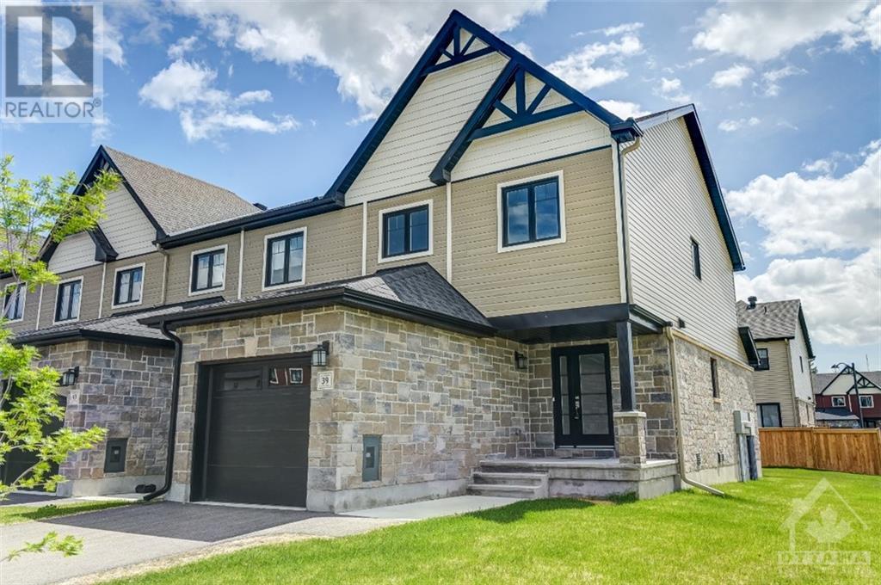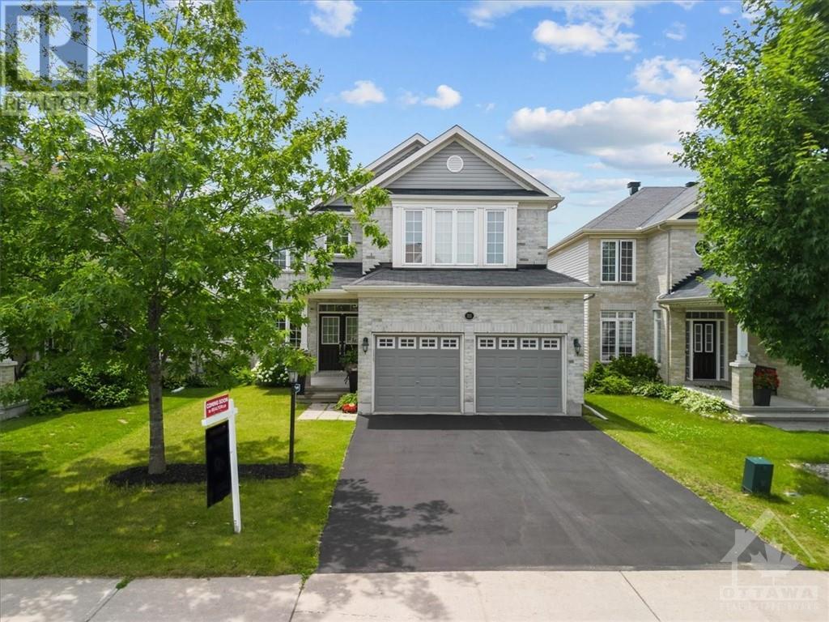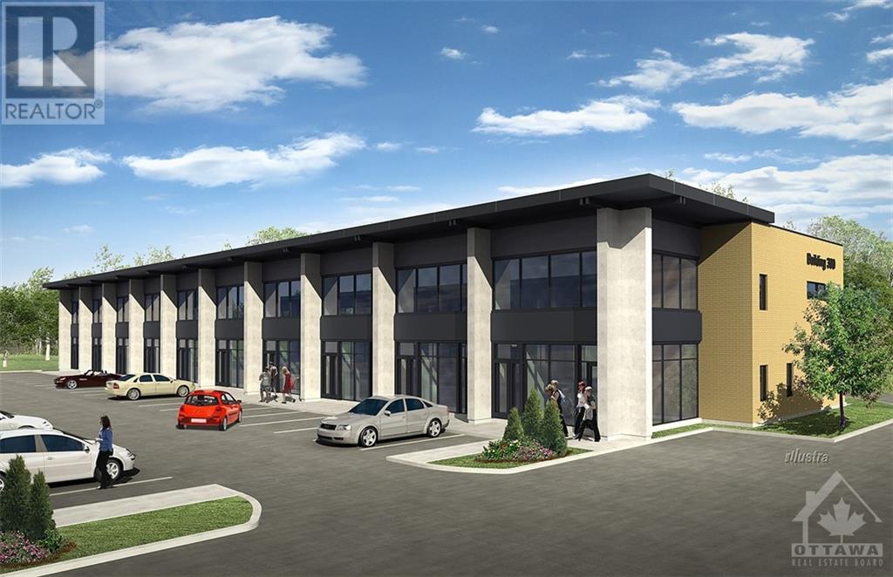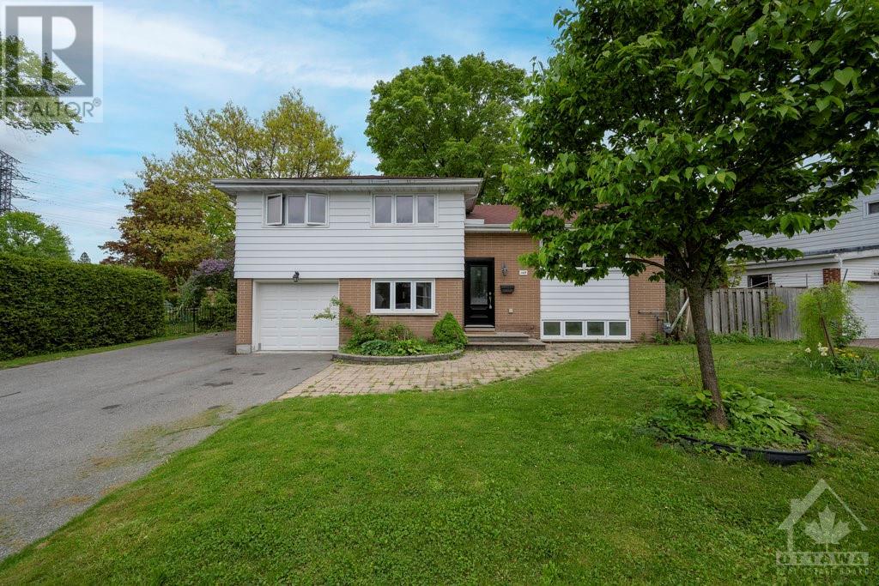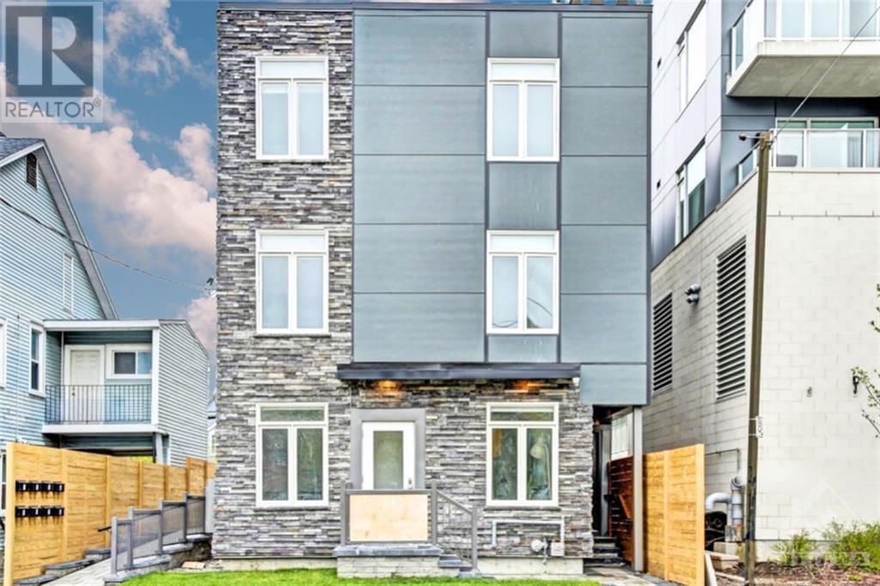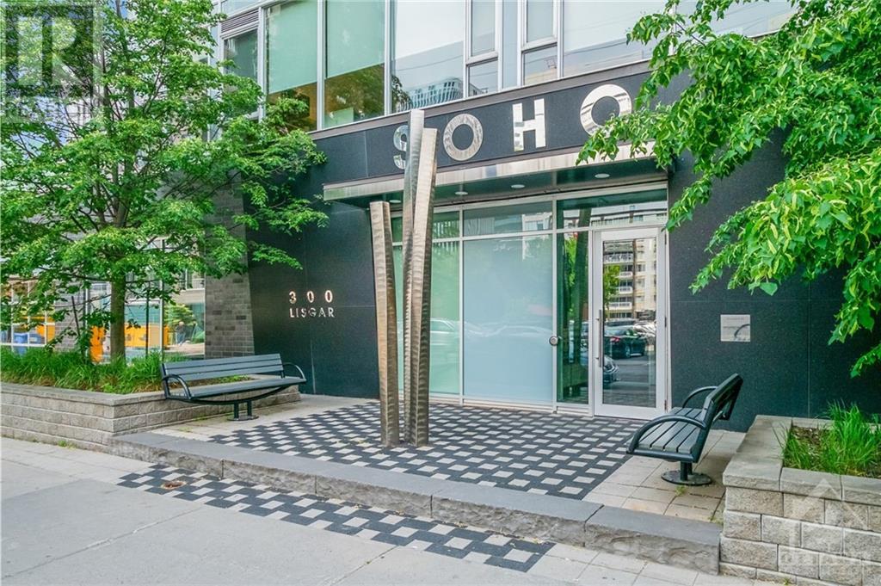197 MONACO PLACE UNIT#B
Orleans, Ontario K4A5N7
$2,300
| Bathroom Total | 3 |
| Bedrooms Total | 2 |
| Half Bathrooms Total | 1 |
| Year Built | 2024 |
| Cooling Type | Central air conditioning |
| Flooring Type | Laminate, Tile |
| Heating Type | Forced air |
| Heating Fuel | Natural gas |
| Stories Total | 2 |
| Living room | Second level | 13'0" x 13'5" |
| Dining room | Second level | 10'5" x 8'10" |
| Partial bathroom | Second level | Measurements not available |
| Primary Bedroom | Third level | 10'7" x 13'2" |
| Other | Third level | Measurements not available |
| 3pc Ensuite bath | Third level | Measurements not available |
| Bedroom | Third level | 12'2" x 9'5" |
| 3pc Bathroom | Third level | Measurements not available |
| Laundry room | Third level | Measurements not available |
YOU MAY ALSO BE INTERESTED IN…
Previous
Next





























