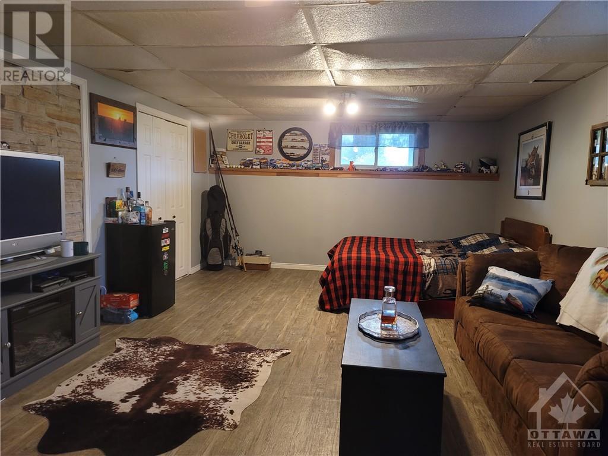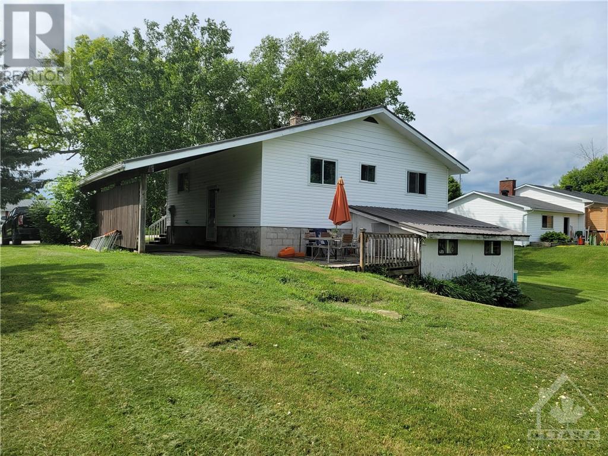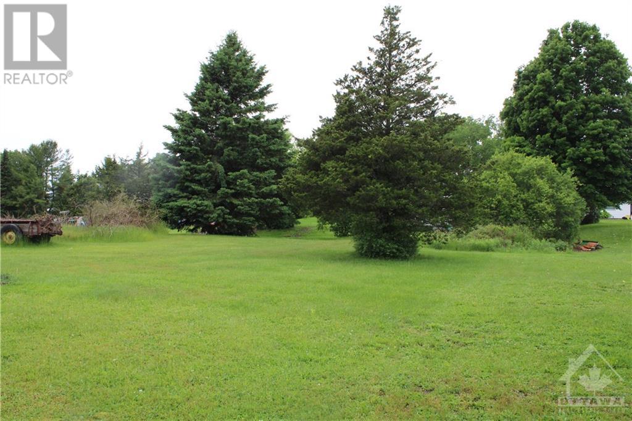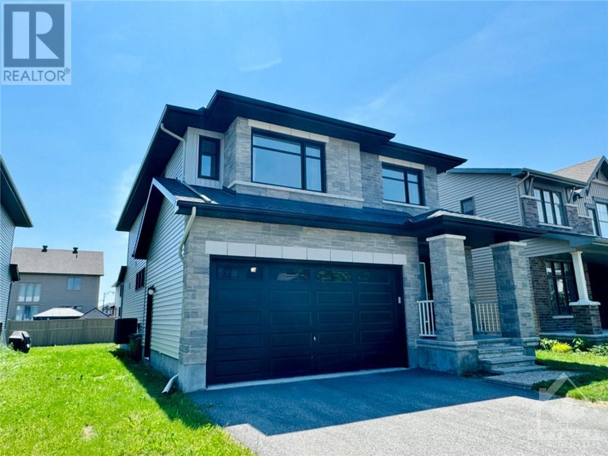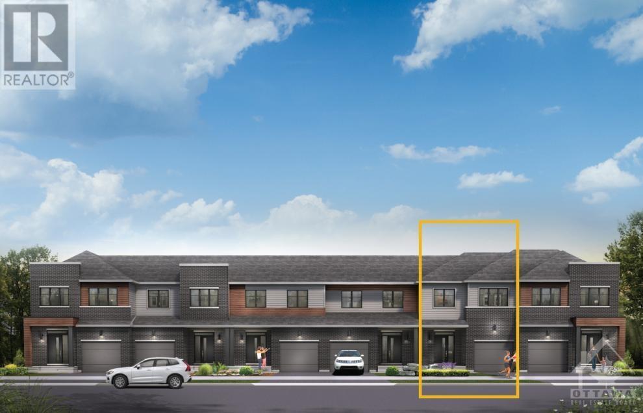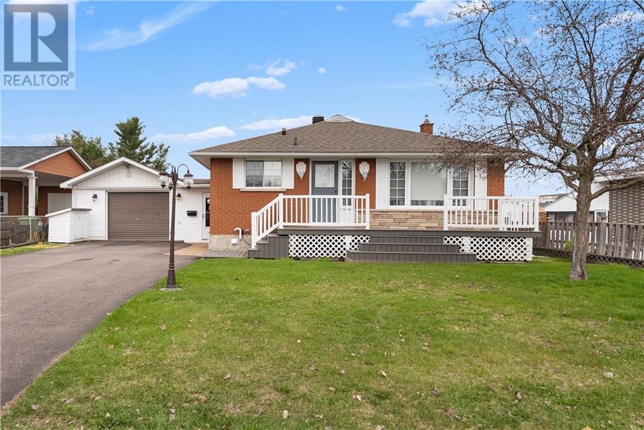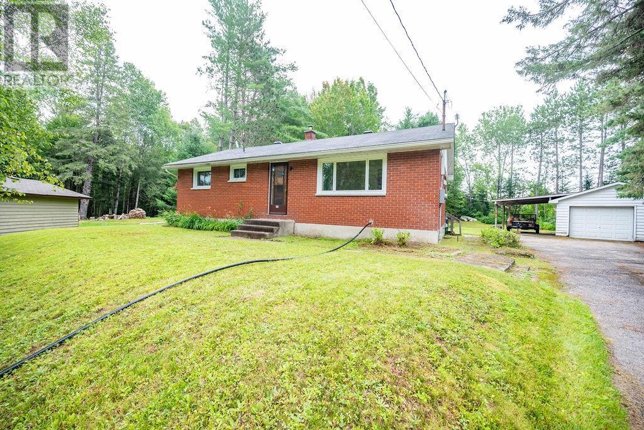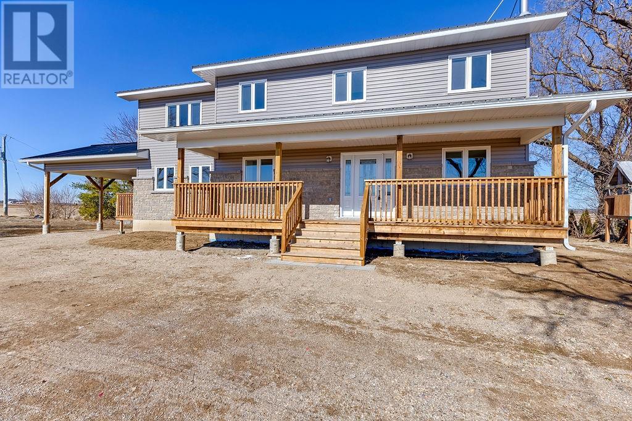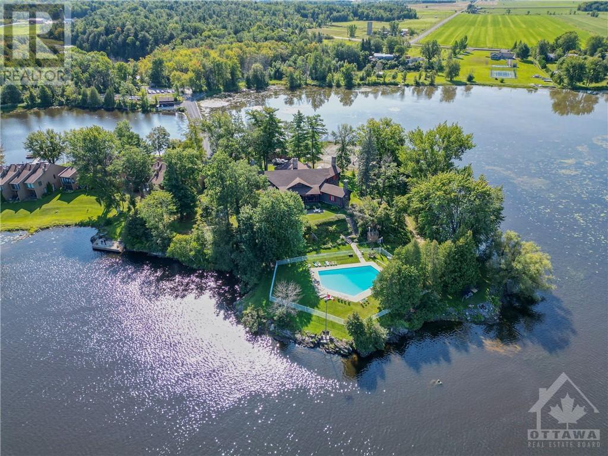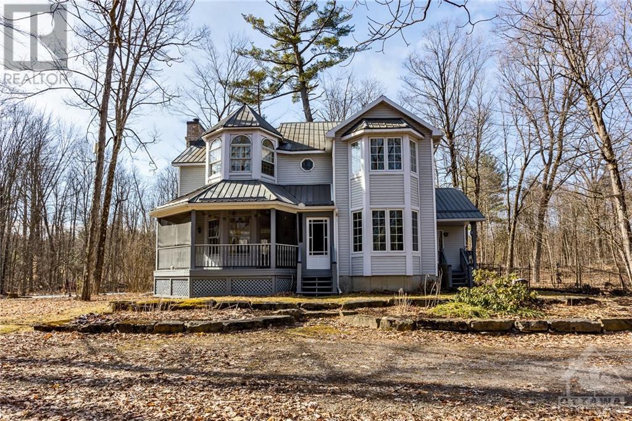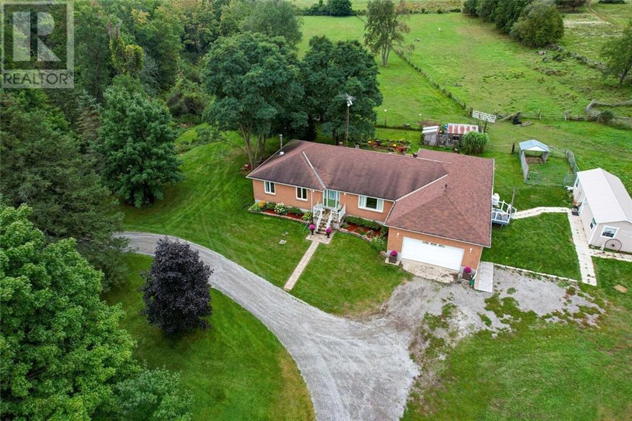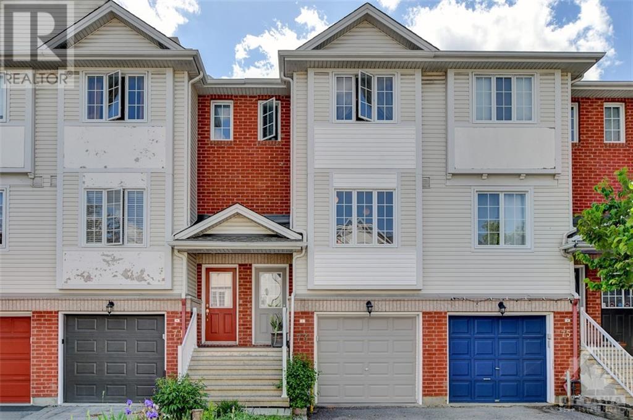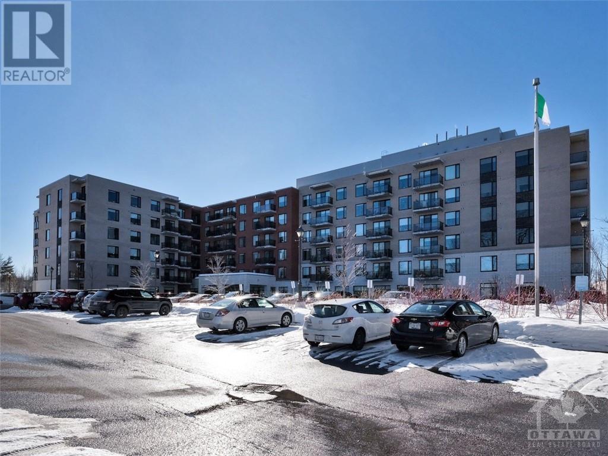41 COUNTY 40 ROAD
Athens, Ontario K0E1B0
$340,000
| Bathroom Total | 2 |
| Bedrooms Total | 3 |
| Half Bathrooms Total | 0 |
| Year Built | 1976 |
| Cooling Type | None |
| Flooring Type | Laminate, Linoleum |
| Heating Type | Baseboard heaters |
| Heating Fuel | Electric |
| Bedroom | Basement | 13'4" x 19'6" |
| Other | Basement | 9'11" x 4'5" |
| Laundry room | Basement | 9'4" x 11'8" |
| 4pc Bathroom | Basement | 6'0" x 12'0" |
| Kitchen | Main level | 12'7" x 13'6" |
| Living room | Main level | 14'6" x 18'0" |
| Bedroom | Main level | 11'11" x 10'0" |
| 4pc Bathroom | Main level | 4'11" x 9'11" |
YOU MAY ALSO BE INTERESTED IN…
Previous
Next




















