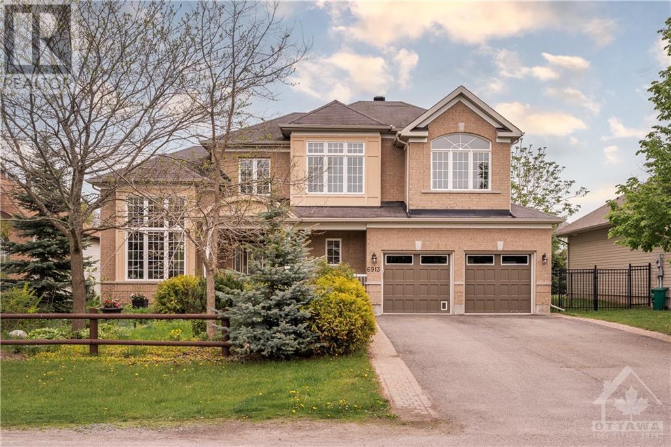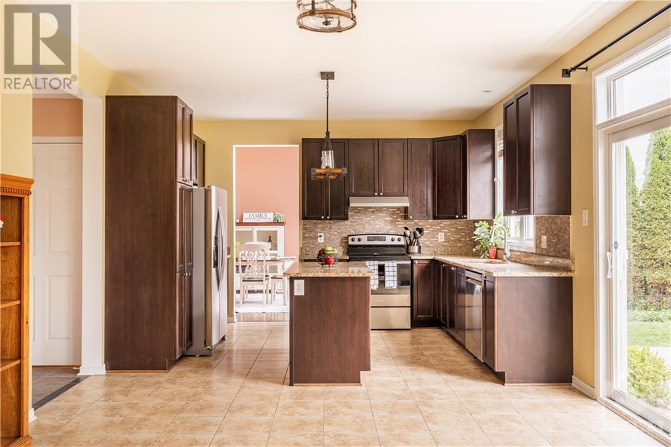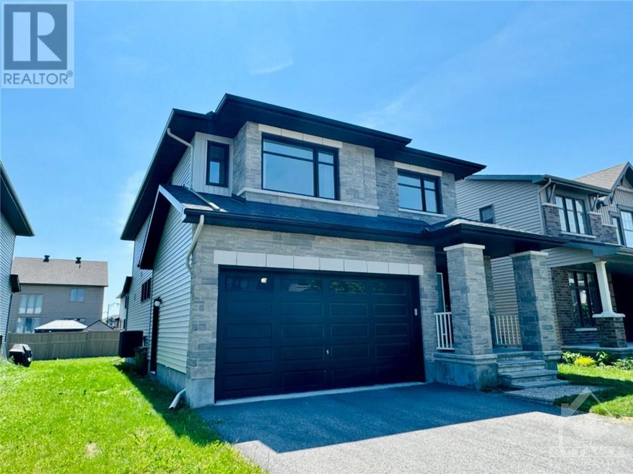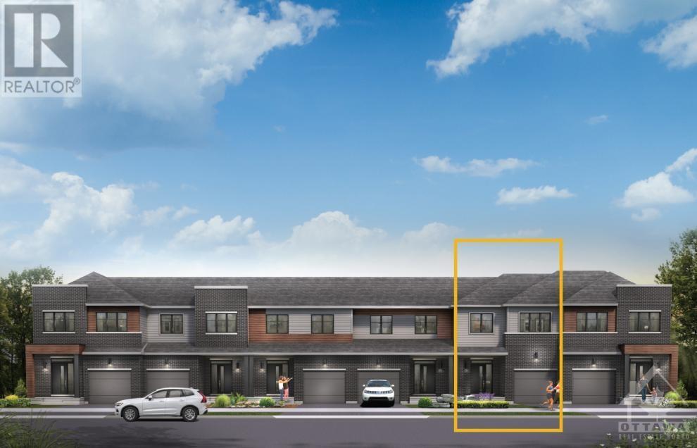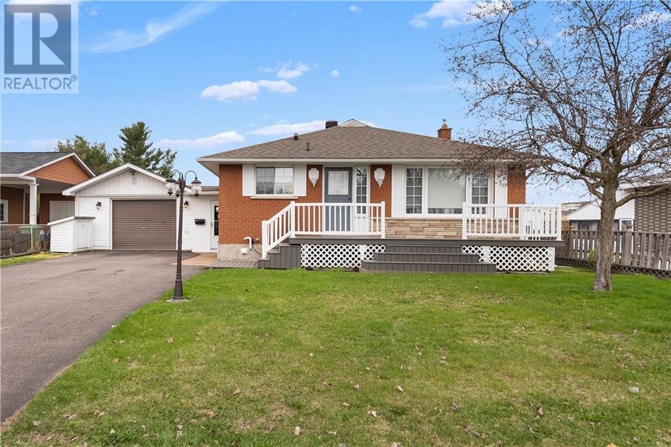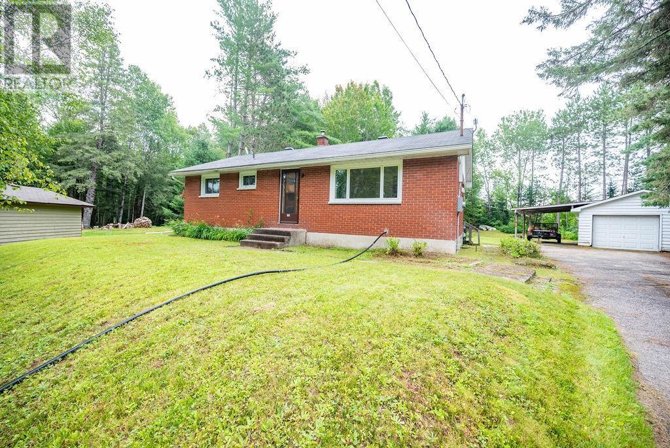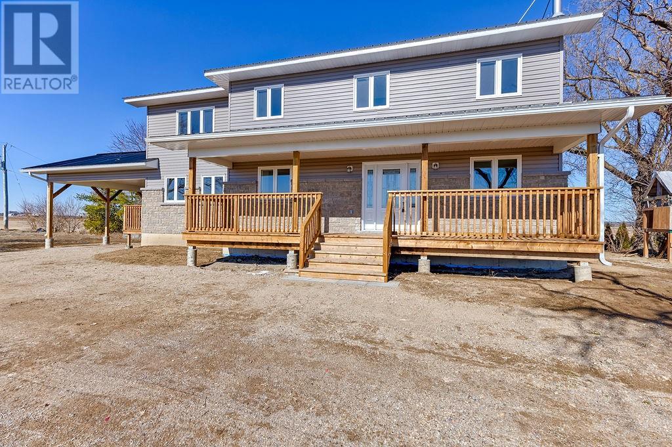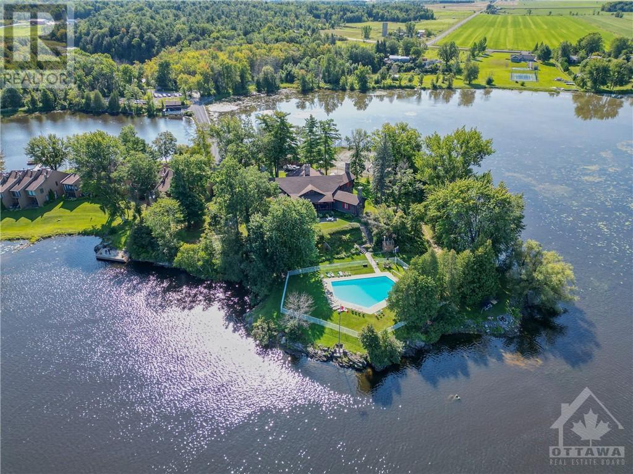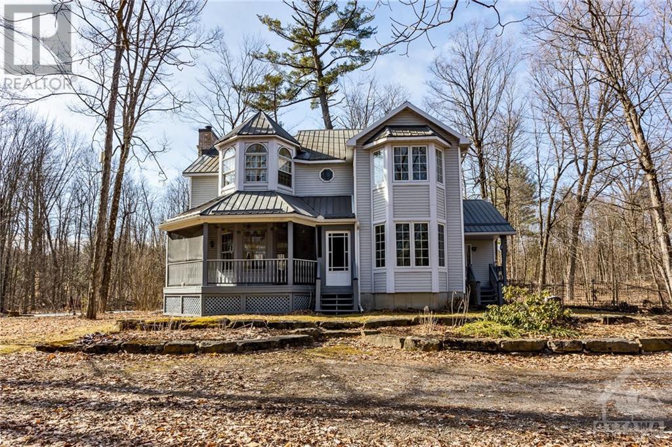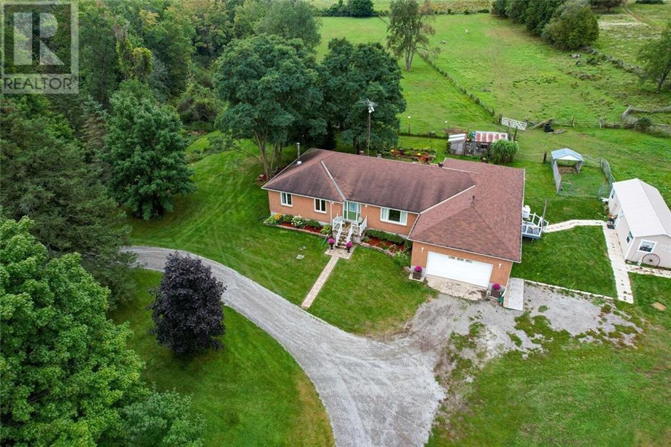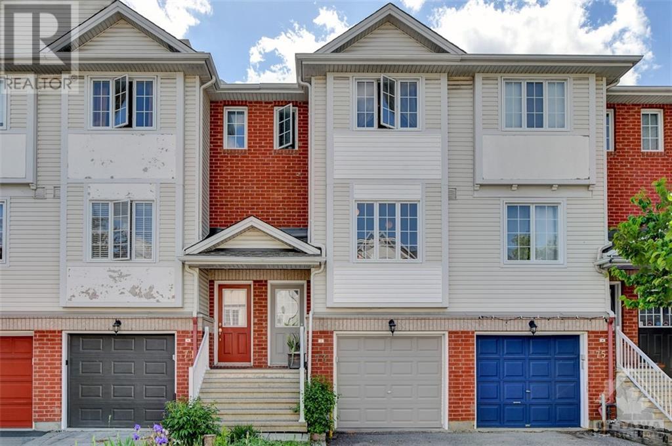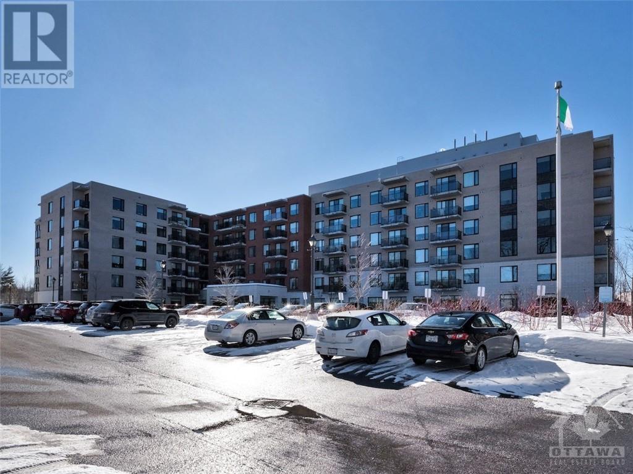6913 MARY ANNE DRIVE
Greely, Ontario K4P0C1
$979,000
| Bathroom Total | 4 |
| Bedrooms Total | 4 |
| Half Bathrooms Total | 1 |
| Year Built | 2010 |
| Cooling Type | Central air conditioning |
| Flooring Type | Wall-to-wall carpet, Mixed Flooring, Hardwood, Laminate |
| Heating Type | Forced air |
| Heating Fuel | Natural gas |
| Stories Total | 2 |
| Primary Bedroom | Second level | 18'0" x 13'0" |
| Bedroom | Second level | 10'6" x 12'0" |
| Bedroom | Second level | 11'0" x 11'5" |
| 5pc Ensuite bath | Second level | 8'7" x 7'9" |
| Other | Second level | 6'4" x 7'0" |
| Bedroom | Basement | 15'7" x 13'3" |
| Kitchen | Main level | 20'10" x 13'5" |
| Dining room | Main level | 12'0" x 25'6" |
| Laundry room | Main level | 6'2" x 9'0" |
| Living room/Fireplace | Main level | 17'0" x 12'10" |
| Dining room | Main level | 26'3" x 12'0" |
| 4pc Bathroom | Main level | 6'8" x 5'1" |
YOU MAY ALSO BE INTERESTED IN…
Previous
Next


