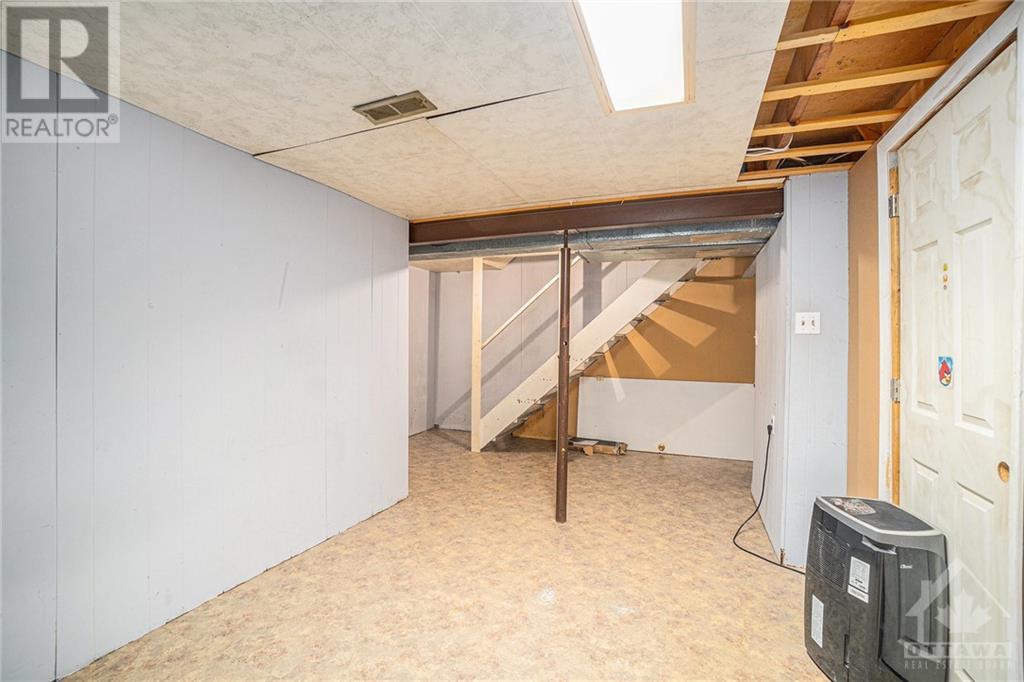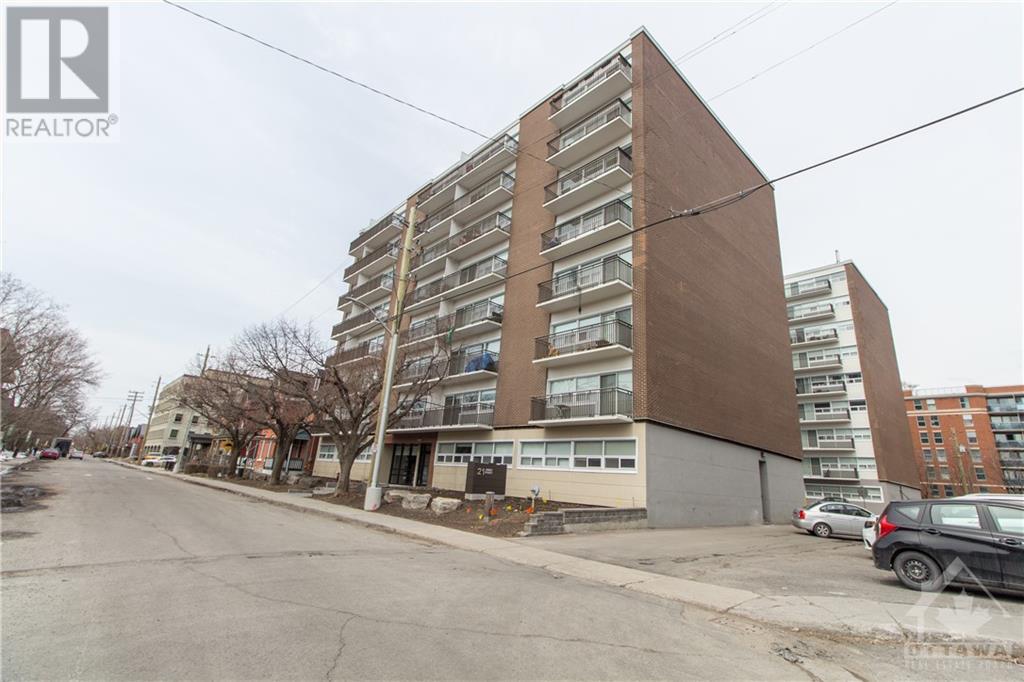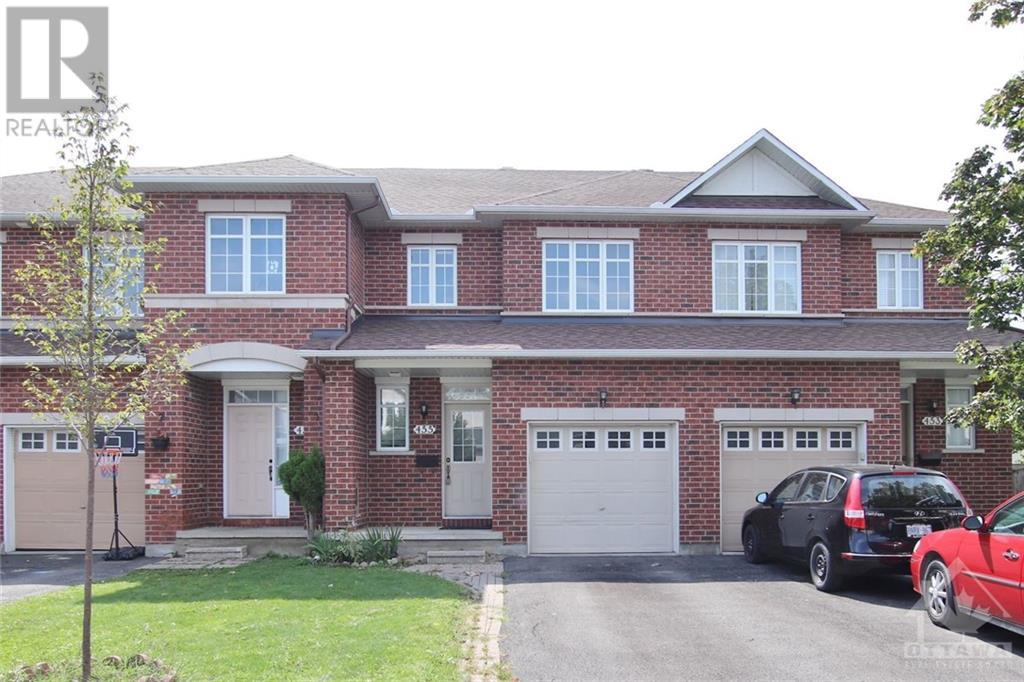244 EDWARD STREET S
Arnprior, Ontario K7S2X7
$349,900
| Bathroom Total | 1 |
| Bedrooms Total | 3 |
| Half Bathrooms Total | 0 |
| Year Built | 1969 |
| Cooling Type | Central air conditioning |
| Flooring Type | Vinyl |
| Heating Type | Forced air |
| Heating Fuel | Natural gas |
| Stories Total | 2 |
| 4pc Bathroom | Second level | 8'5" x 4'11" |
| Primary Bedroom | Second level | 11'4" x 10'0" |
| Bedroom | Second level | 8'5" x 8'4" |
| Bedroom | Second level | 11'11" x 7'7" |
| Utility room | Basement | 11'4" x 7'7" |
| Recreation room | Basement | 12'3" x 18'10" |
| Storage | Basement | 10'10" x 10'2" |
| Living room | Main level | 12'2" x 14'4" |
| Kitchen | Main level | 10'4" x 8'10" |
| Dining room | Main level | 8'5" x 8'10" |
YOU MAY ALSO BE INTERESTED IN…
Previous
Next




















































