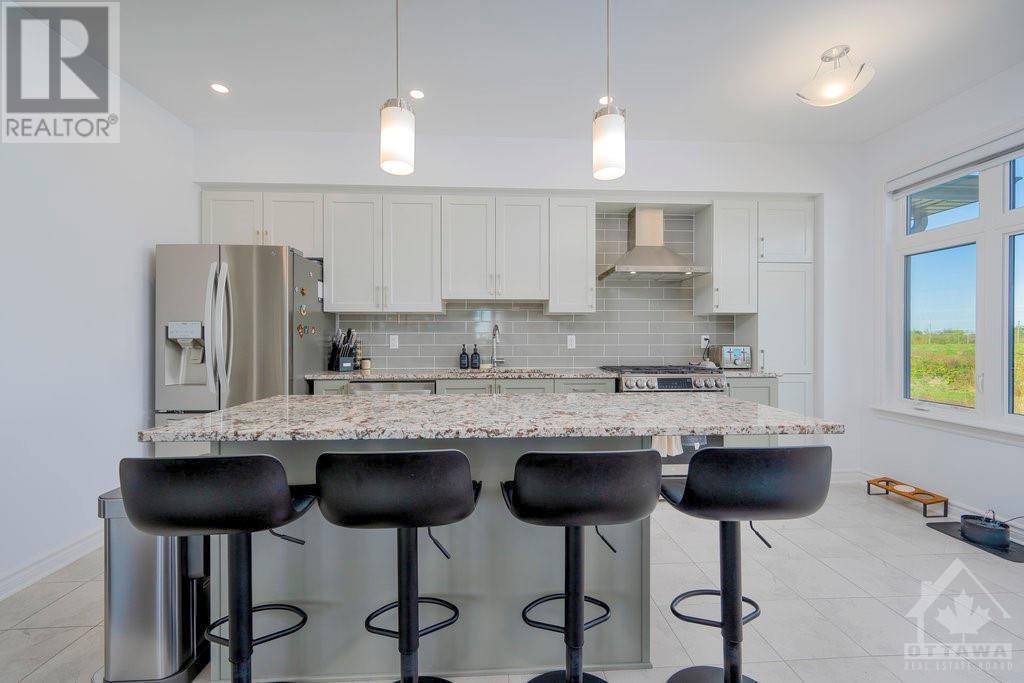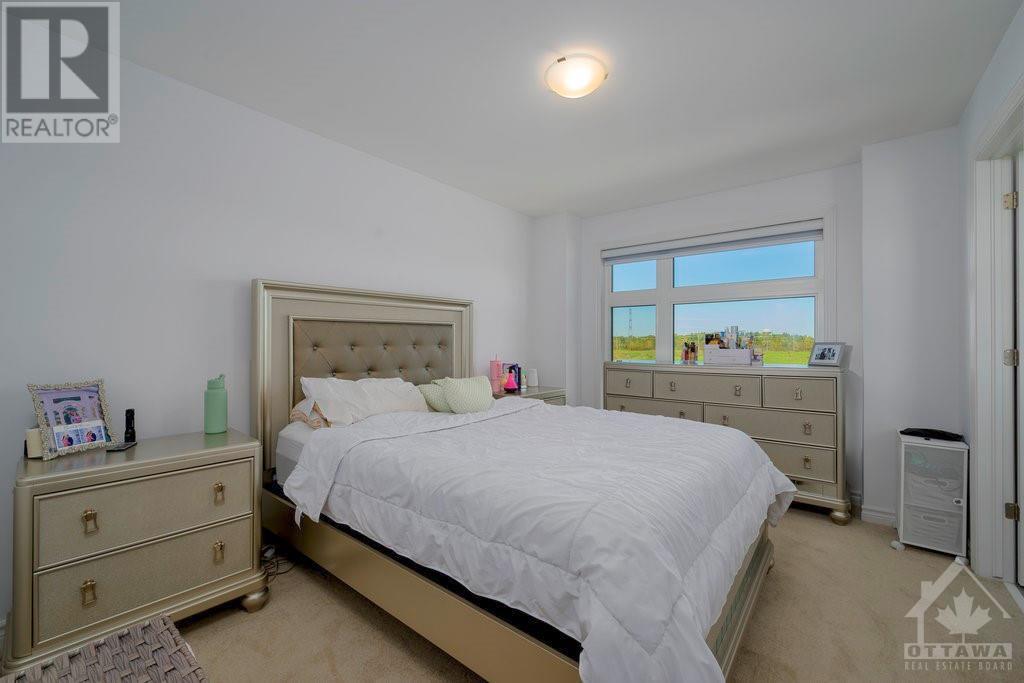60 VERGLAS LANE
Orleans, Ontario K1W0R2
$644,999
| Bathroom Total | 4 |
| Bedrooms Total | 3 |
| Half Bathrooms Total | 2 |
| Year Built | 2022 |
| Cooling Type | Central air conditioning, Air exchanger |
| Flooring Type | Wall-to-wall carpet, Mixed Flooring, Hardwood, Tile |
| Heating Type | Forced air |
| Heating Fuel | Natural gas |
| Stories Total | 3 |
| Living room/Dining room | Second level | 10'11" x 27'6" |
| 2pc Bathroom | Second level | Measurements not available |
| Kitchen | Second level | 8'0" x 17'2" |
| Primary Bedroom | Third level | 10'0" x 11'10" |
| 3pc Ensuite bath | Third level | Measurements not available |
| Bedroom | Third level | 8'0" x 10'0" |
| Bedroom | Third level | 8'4" x 9'8" |
| 3pc Bathroom | Third level | Measurements not available |
| Laundry room | Third level | Measurements not available |
| Den | Main level | 9'0" x 11'0" |
| 2pc Bathroom | Main level | Measurements not available |
YOU MAY ALSO BE INTERESTED IN…
Previous
Next























































