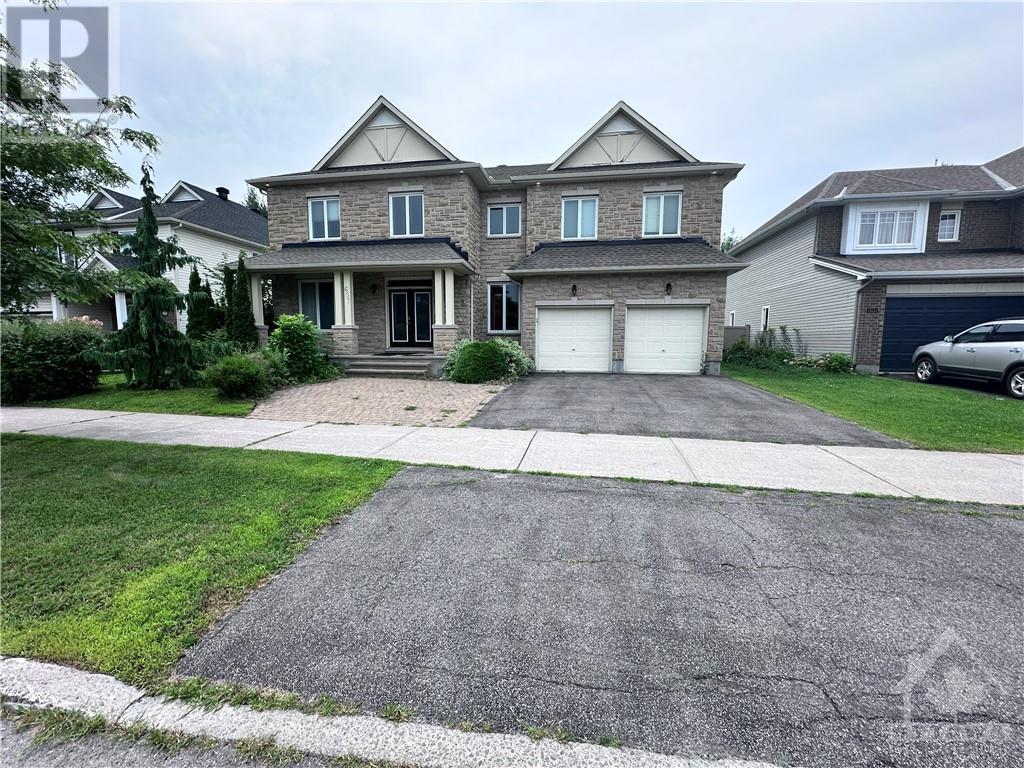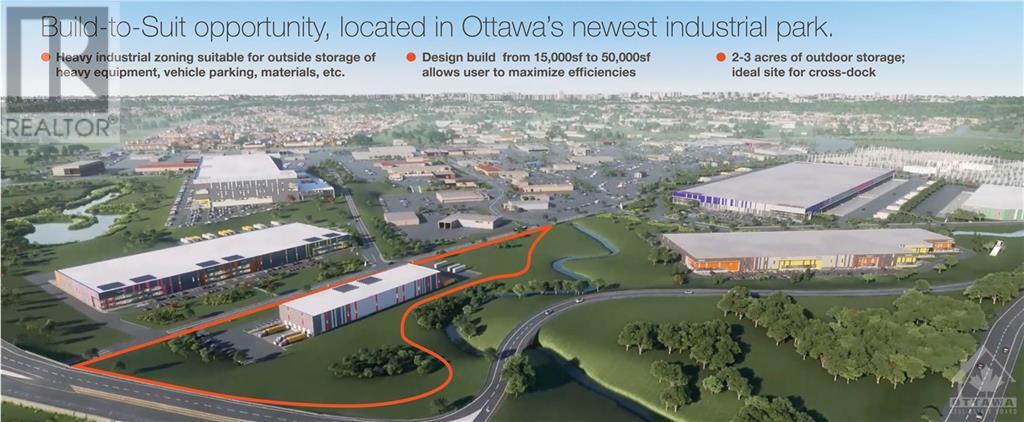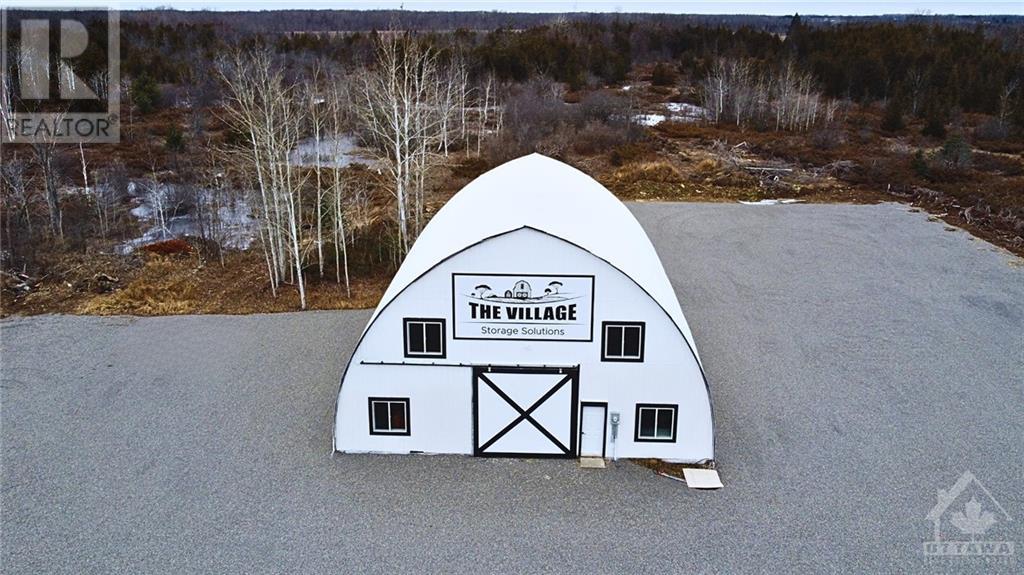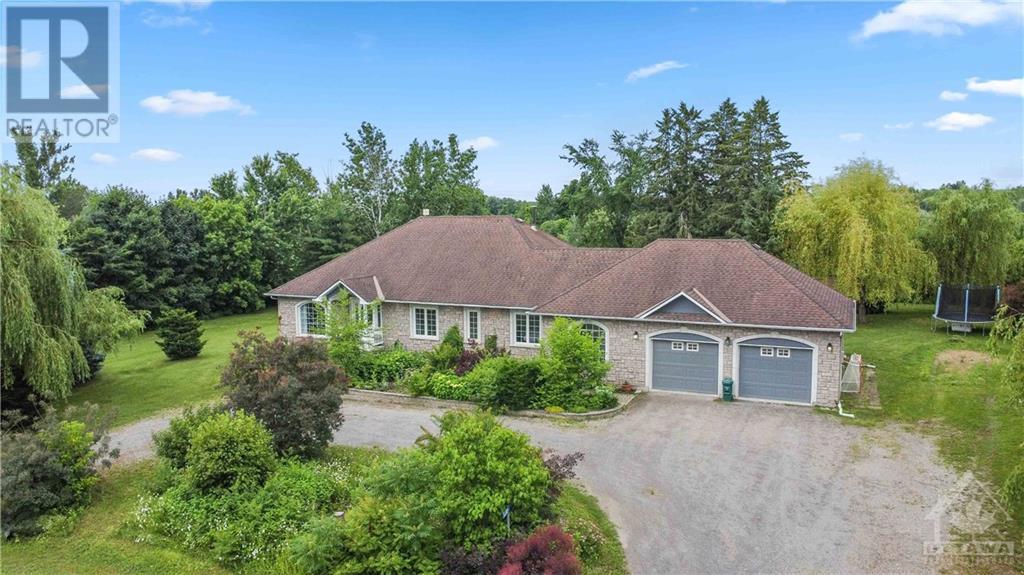17 VICTORIA STREET
Finch, Ontario K0C1K0
$479,900
| Bathroom Total | 2 |
| Bedrooms Total | 2 |
| Half Bathrooms Total | 1 |
| Year Built | 1890 |
| Cooling Type | Central air conditioning |
| Flooring Type | Tile, Vinyl |
| Heating Type | Forced air |
| Heating Fuel | Natural gas |
| Primary Bedroom | Second level | 15'2" x 15'11" |
| 3pc Ensuite bath | Second level | 7'7" x 9'4" |
| Other | Second level | 7'0" x 9'0" |
| Utility room | Basement | 14'3" x 24'5" |
| Kitchen | Main level | 15'5" x 9'4" |
| Living room | Main level | 10'5" x 11'10" |
| Dining room | Main level | 10'2" x 15'9" |
| Bedroom | Main level | 13'7" x 11'2" |
| Partial bathroom | Main level | 4'8" x 5'1" |
| Foyer | Main level | 6'5" x 9'2" |
YOU MAY ALSO BE INTERESTED IN…
Previous
Next

























































