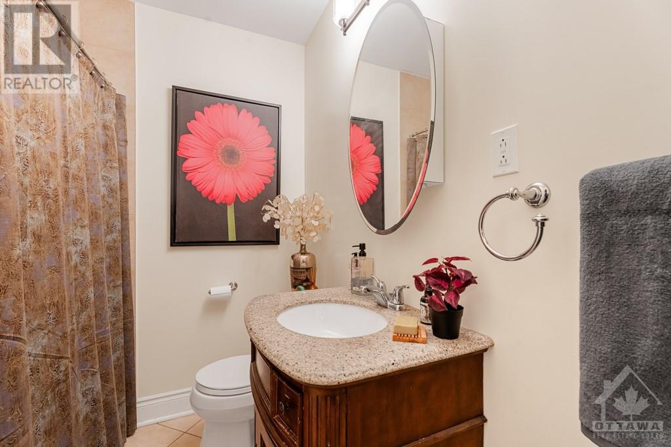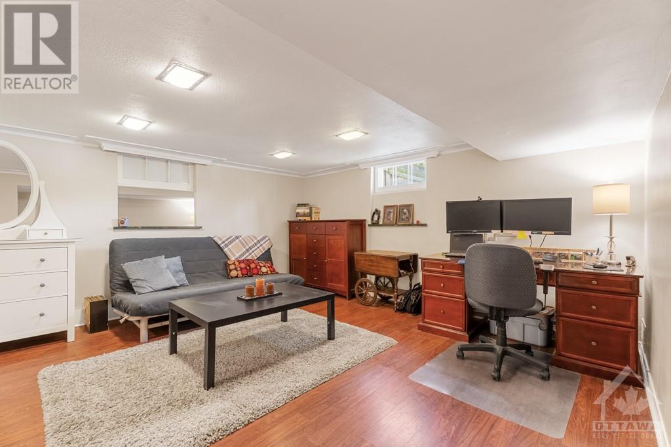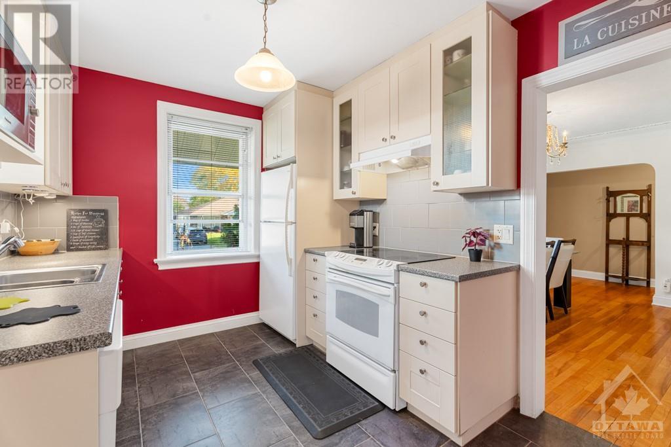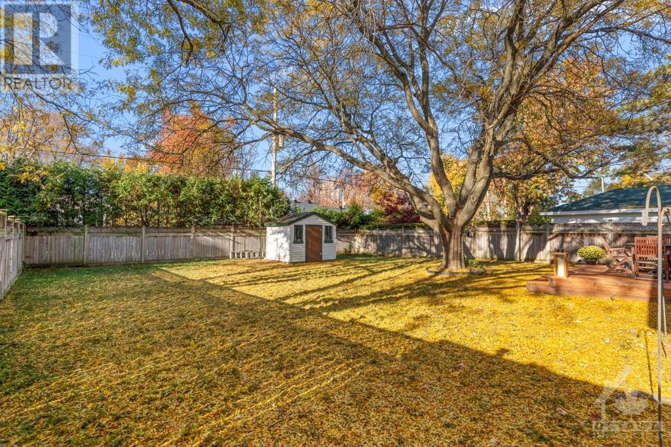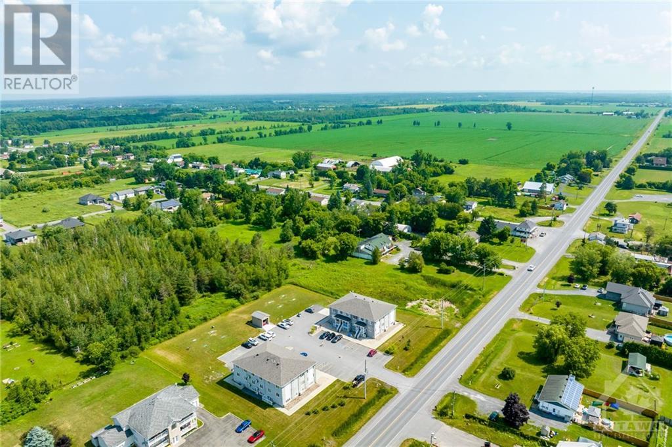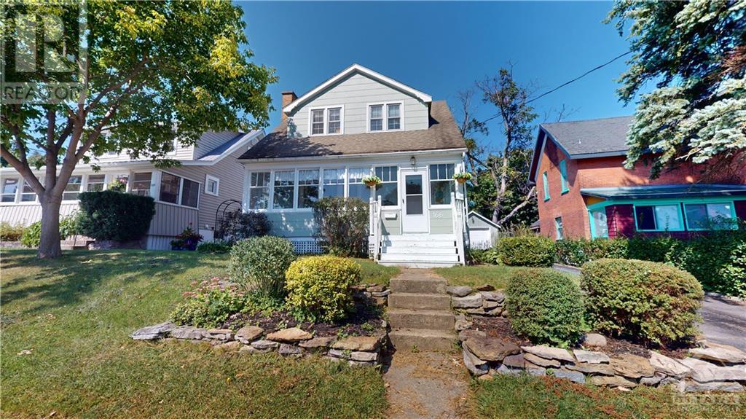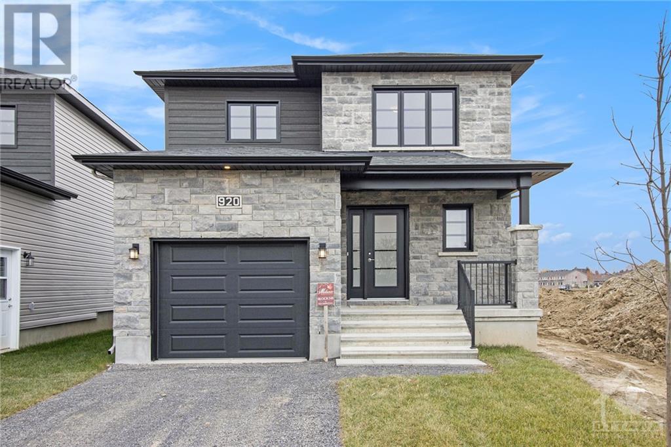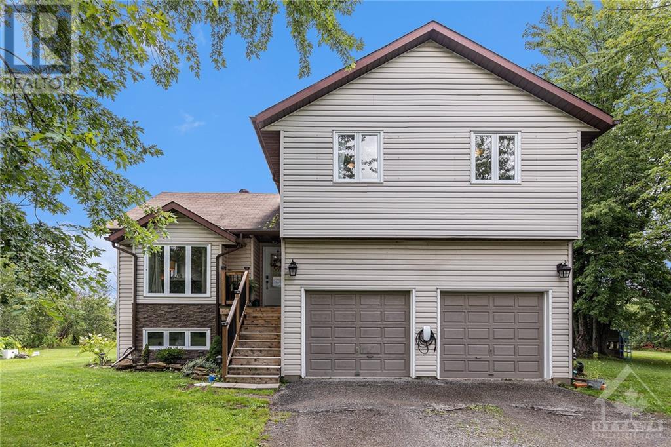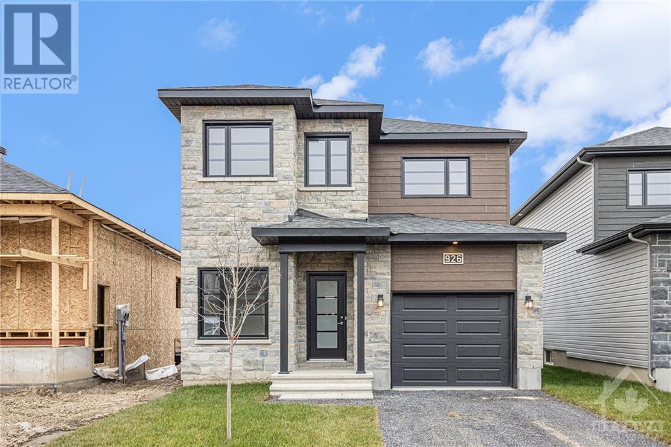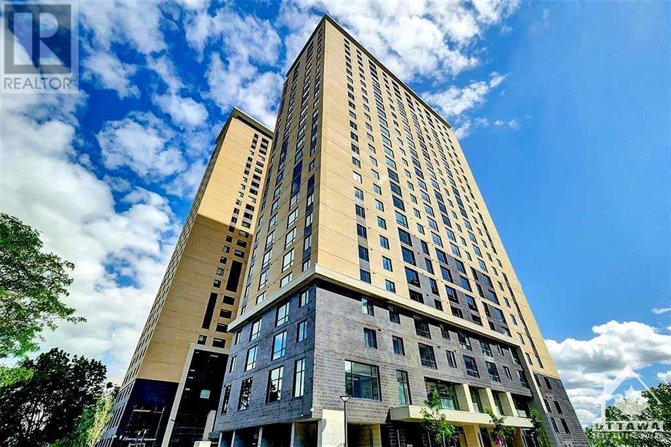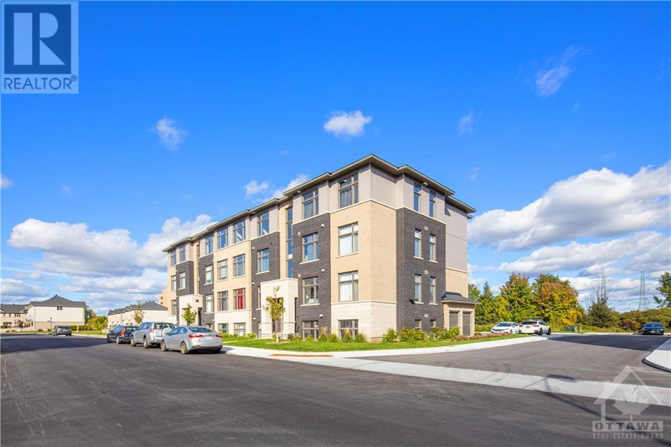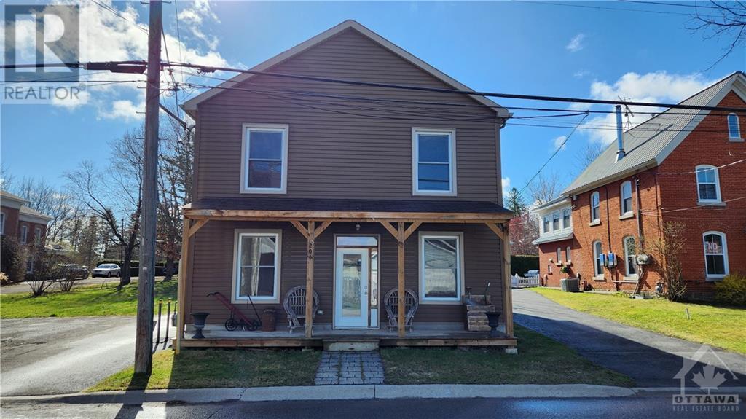870 RIDDELL AVENUE N
Ottawa, Ontario K2A2V9
$739,900
| Bathroom Total | 2 |
| Bedrooms Total | 2 |
| Half Bathrooms Total | 1 |
| Year Built | 1950 |
| Cooling Type | Central air conditioning |
| Flooring Type | Hardwood, Tile |
| Heating Type | Forced air |
| Heating Fuel | Natural gas |
| Stories Total | 1 |
| Family room | Basement | 20'2" x 14'1" |
| Laundry room | Basement | 13'10" x 11'3" |
| 2pc Bathroom | Basement | 5'0" x 3'7" |
| Workshop | Basement | 6'7" x 13'2" |
| Living room | Main level | 19'6" x 13'0" |
| Dining room | Main level | 13'0" x 11'0" |
| Kitchen | Main level | 11'3" x 8'9" |
| Primary Bedroom | Main level | 15'8" x 11'8" |
| Bedroom | Main level | 12'0" x 11'8" |
| Mud room | Main level | 11'0" x 7'3" |
YOU MAY ALSO BE INTERESTED IN…
Previous
Next













