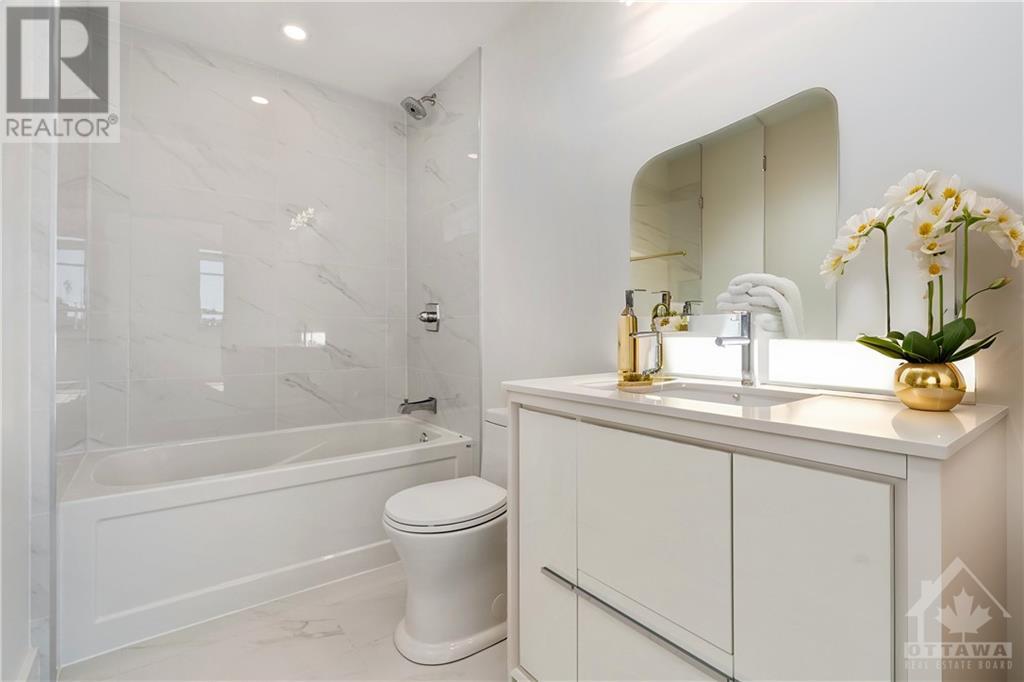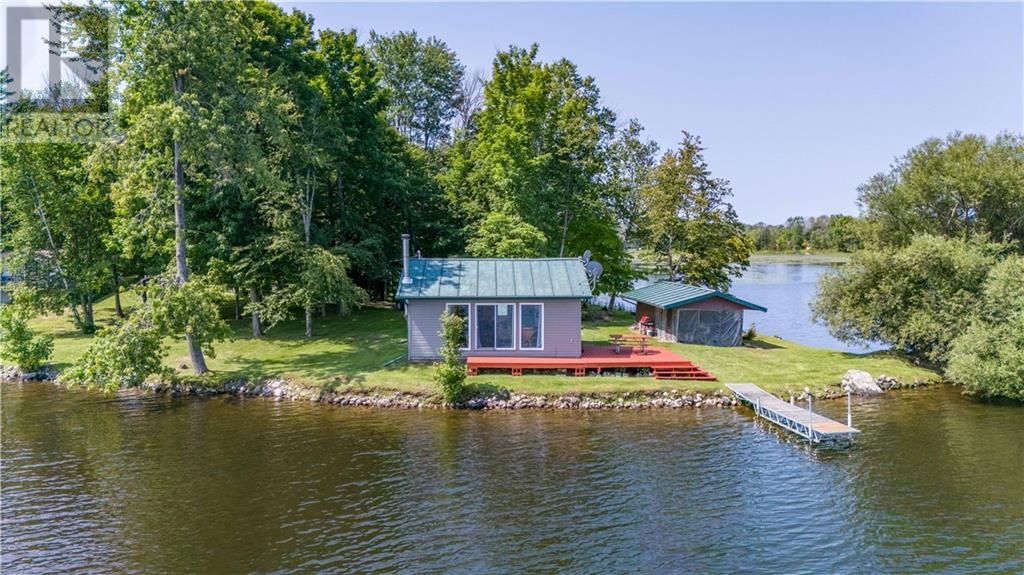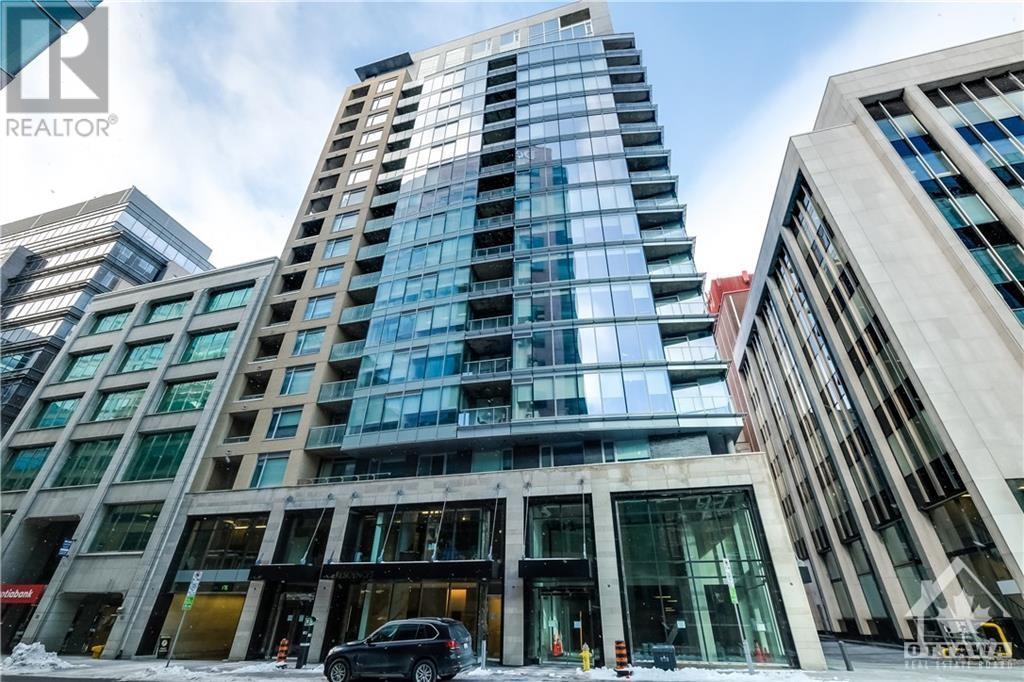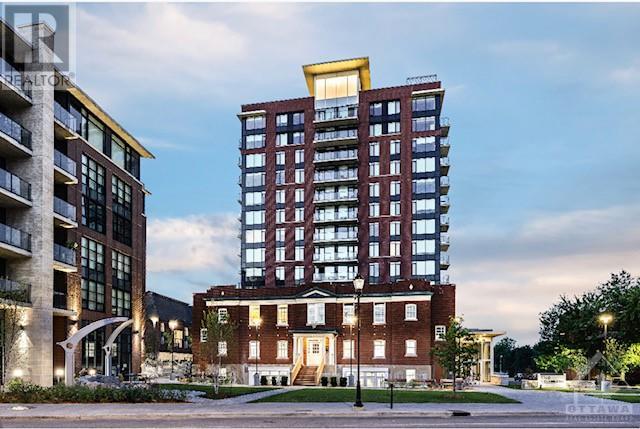288 DUNCAIRN AVENUE UNIT#3
Ottawa, Ontario K1Z7G9
$3,400
| Bathroom Total | 2 |
| Bedrooms Total | 2 |
| Half Bathrooms Total | 0 |
| Year Built | 2022 |
| Cooling Type | Central air conditioning |
| Flooring Type | Laminate, Tile, Vinyl |
| Heating Type | Forced air |
| Heating Fuel | Natural gas |
| Stories Total | 3 |
| Primary Bedroom | Third level | 10'11" x 17'0" |
| Bedroom | Third level | 9'4" x 13'0" |
| Office | Third level | 7'2" x 13'5" |
| Living room/Dining room | Third level | 20'2" x 21'8" |
| Kitchen | Third level | 12'4" x 13'0" |
| Other | Fourth level | 20'10" x 11'2" |
| Other | Basement | 20'4" x 17'11" |
YOU MAY ALSO BE INTERESTED IN…
Previous
Next




















































