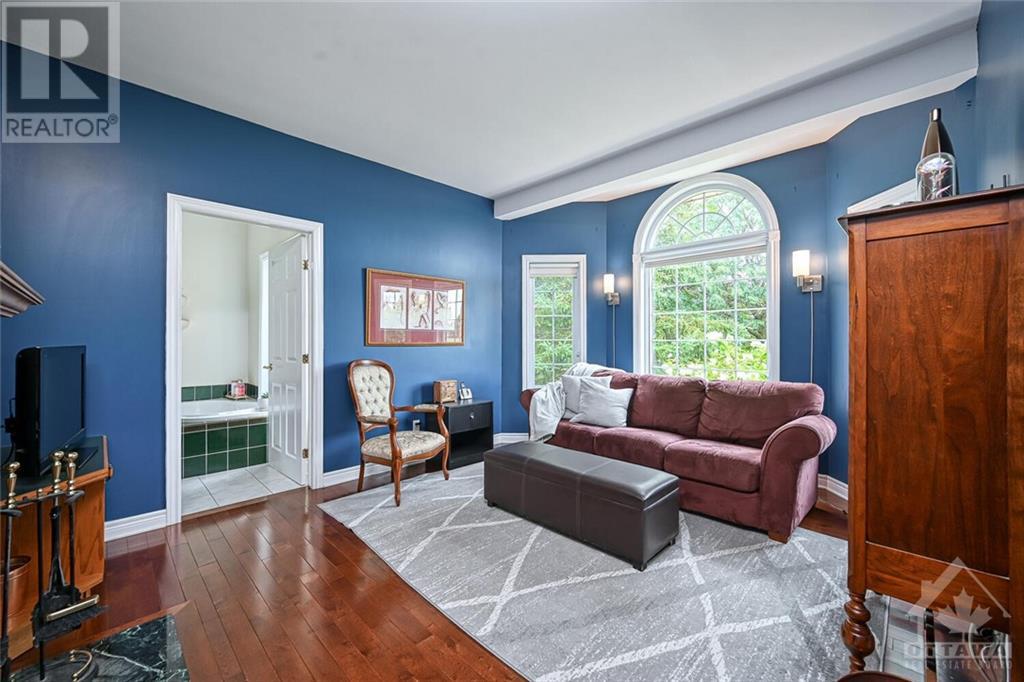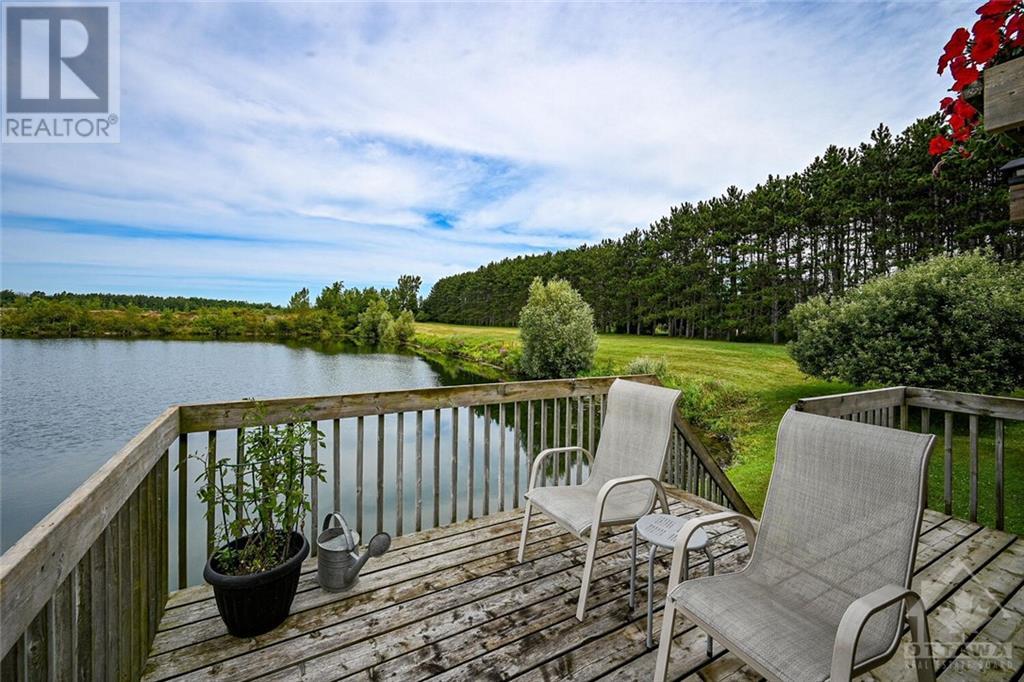2158 OLD PRESCOTT ROAD
Greely, Ontario K4P1L9
$1,200,000
| Bathroom Total | 3 |
| Bedrooms Total | 4 |
| Half Bathrooms Total | 1 |
| Year Built | 1998 |
| Cooling Type | Central air conditioning |
| Flooring Type | Wall-to-wall carpet, Mixed Flooring, Hardwood, Ceramic |
| Heating Type | Forced air, Heat Pump |
| Heating Fuel | Oil |
| Stories Total | 1 |
| Loft | Second level | 19'7" x 12'5" |
| Recreation room | Lower level | 14'5" x 25'2" |
| Bedroom | Lower level | 16'3" x 12'0" |
| Bedroom | Lower level | 11'0" x 13'8" |
| 4pc Bathroom | Lower level | 11'0" x 8'3" |
| Office | Lower level | 10'11" x 9'11" |
| Utility room | Lower level | 40'10" x 17'10" |
| Kitchen | Main level | 12'11" x 19'8" |
| Dining room | Main level | 10'3" x 14'9" |
| Living room | Main level | 15'2" x 15'4" |
| Primary Bedroom | Main level | 16'3" x 16'11" |
| Other | Main level | 6'11" x 6'3" |
| 4pc Bathroom | Main level | 12'6" x 13'6" |
| Family room | Main level | 12'1" x 14'9" |
YOU MAY ALSO BE INTERESTED IN…
Previous
Next

























































