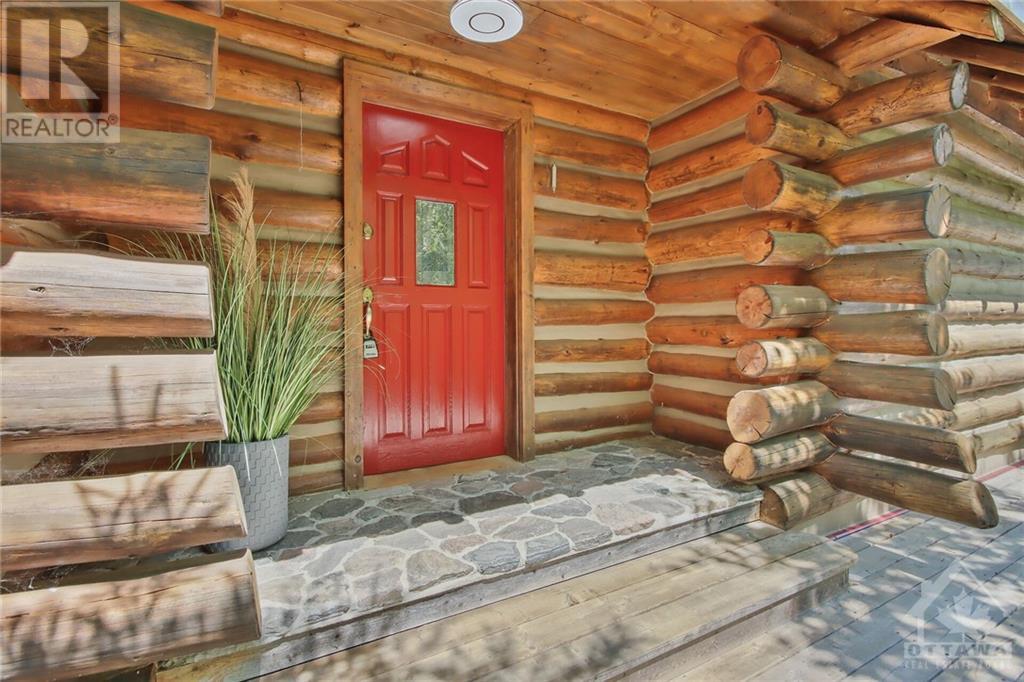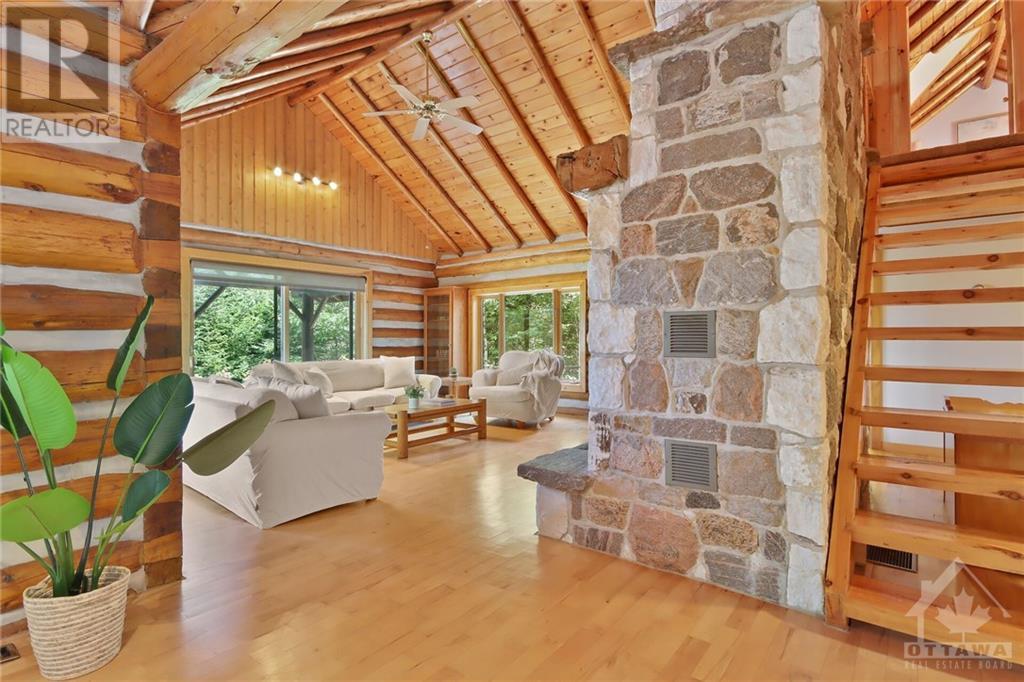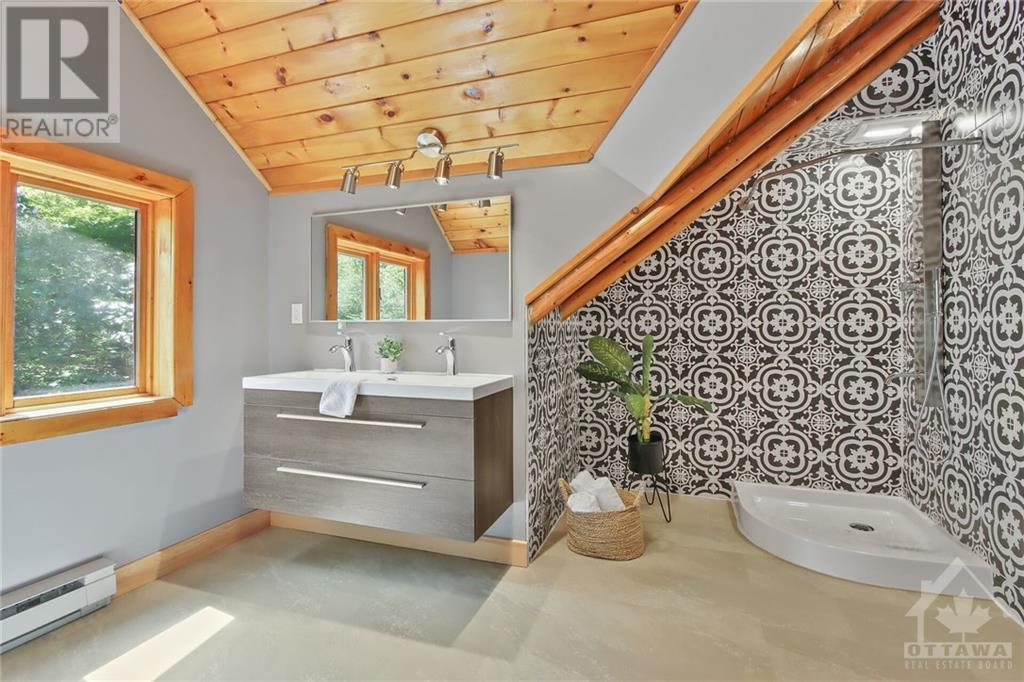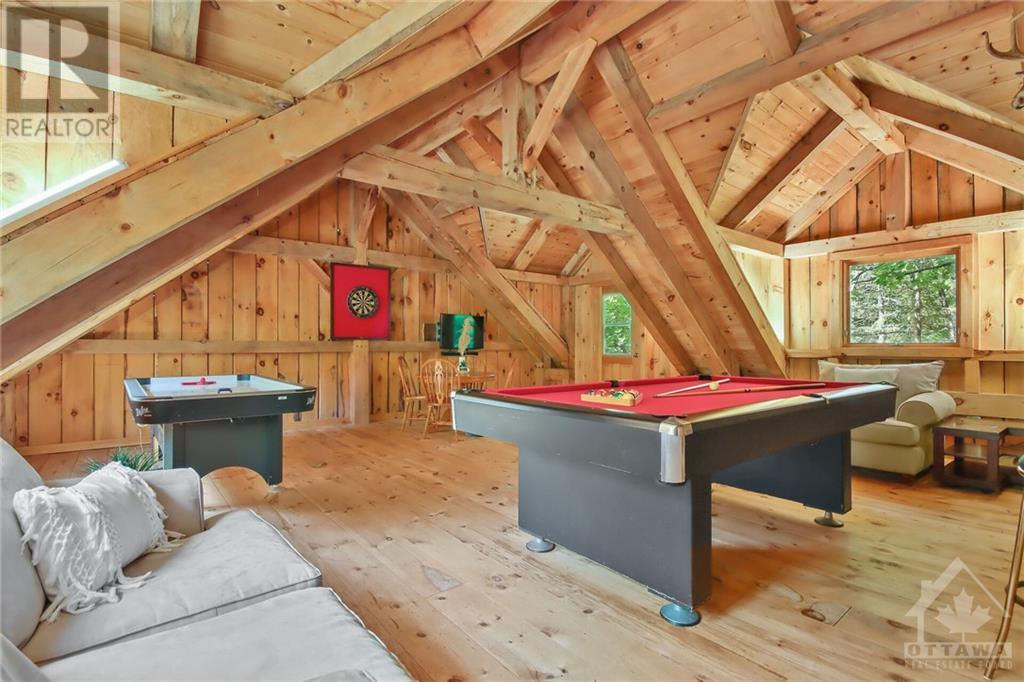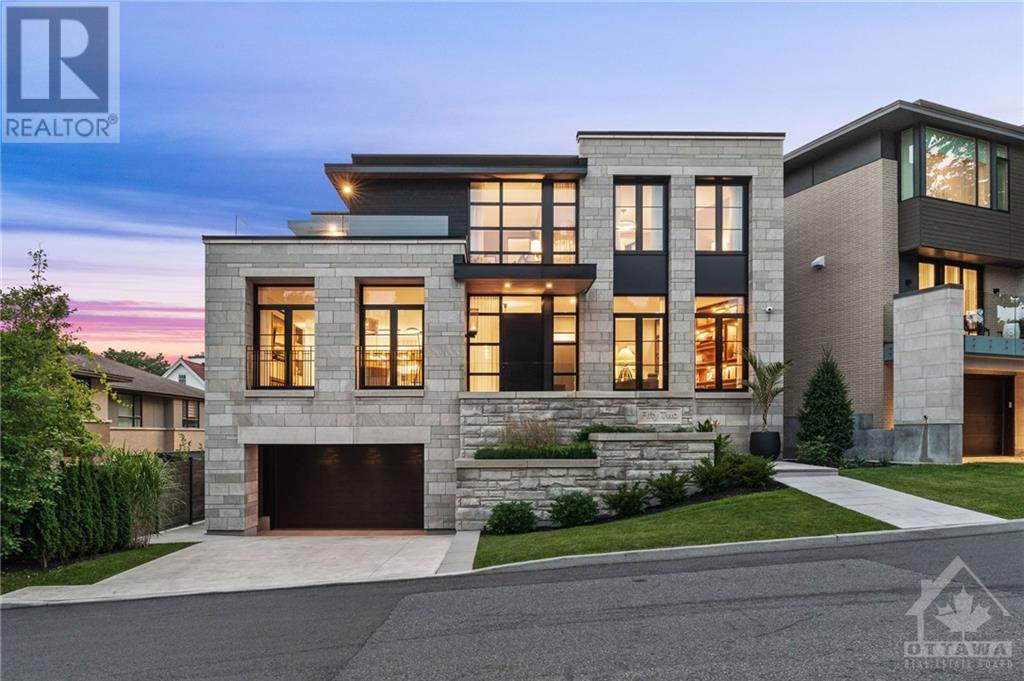38 BONNER ROAD
Calabogie, Ontario K0J1H0
$1,149,000
| Bathroom Total | 2 |
| Bedrooms Total | 3 |
| Half Bathrooms Total | 0 |
| Year Built | 1993 |
| Cooling Type | Central air conditioning |
| Flooring Type | Wall-to-wall carpet, Mixed Flooring, Hardwood |
| Heating Type | Forced air |
| Heating Fuel | Propane |
| Stories Total | 2 |
| Primary Bedroom | Second level | 23'0" x 15'0" |
| Loft | Second level | 17'2" x 6'2" |
| Full bathroom | Second level | 15'3" x 11'4" |
| Other | Second level | 24'0" x 23'4" |
| Laundry room | Lower level | Measurements not available |
| Other | Lower level | 48'11" x 13'2" |
| Foyer | Main level | 17'7" x 12'0" |
| Living room | Main level | 17'0" x 16'0" |
| Dining room | Main level | 16'0" x 15'0" |
| Kitchen | Main level | 15'0" x 12'0" |
| 3pc Bathroom | Main level | 6'9" x 5'11" |
| Bedroom | Main level | 15'6" x 11'6" |
| Bedroom | Main level | 15'6" x 11'6" |
YOU MAY ALSO BE INTERESTED IN…
Previous
Next




