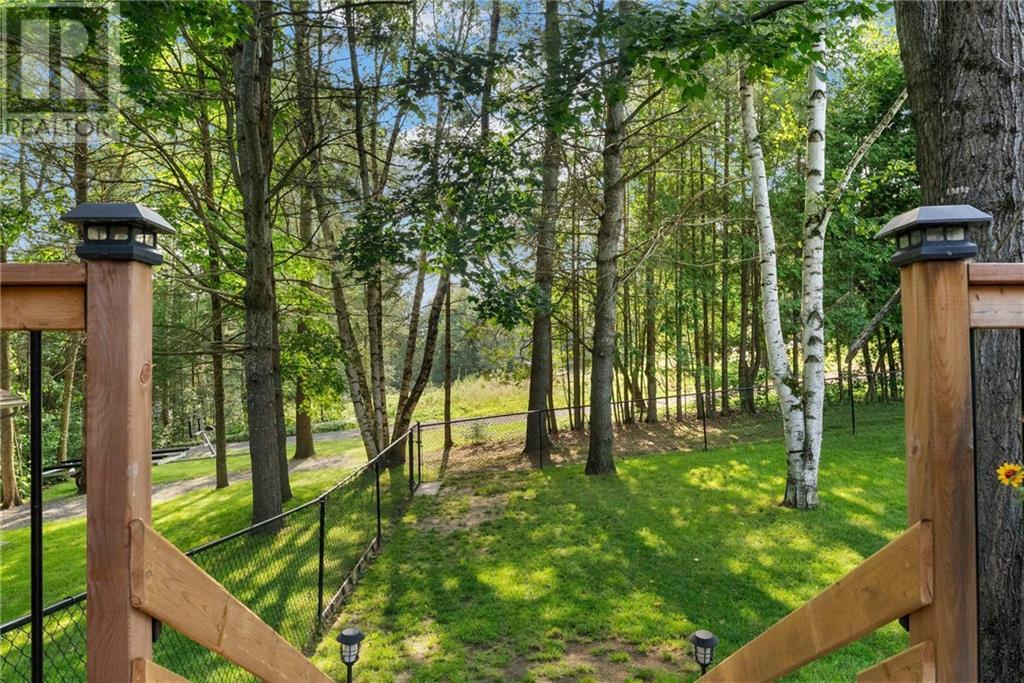1223 FRASER ROAD
Renfrew, Ontario K7V3Z9
$729,900
| Bathroom Total | 2 |
| Bedrooms Total | 3 |
| Half Bathrooms Total | 1 |
| Year Built | 2019 |
| Cooling Type | Central air conditioning |
| Flooring Type | Laminate, Tile, Vinyl |
| Heating Type | Forced air |
| Heating Fuel | Propane |
| Stories Total | 1 |
| Family room | Lower level | 28'4" x 13'1" |
| Bedroom | Lower level | 13'6" x 12'3" |
| Office | Lower level | 12'3" x 10'5" |
| Storage | Lower level | 20'9" x 6'4" |
| Utility room | Lower level | 13'6" x 13'1" |
| Kitchen | Main level | 13'11" x 10'2" |
| Living room | Main level | 13'0" x 11'6" |
| Eating area | Main level | 15'0" x 11'6" |
| Foyer | Main level | 8'5" x 4'5" |
| Primary Bedroom | Main level | 13'5" x 11'10" |
| Bedroom | Main level | 13'10" x 12'3" |
| 4pc Bathroom | Main level | 8'8" x 7'3" |
| 2pc Ensuite bath | Main level | 6'1" x 4'11" |
YOU MAY ALSO BE INTERESTED IN…
Previous
Next

























































