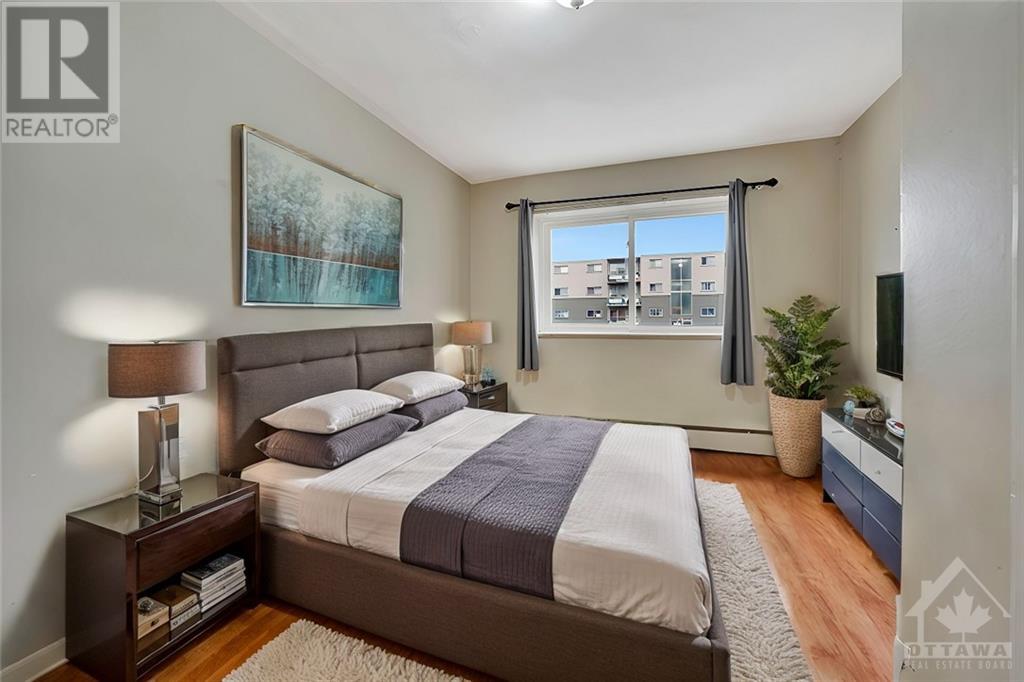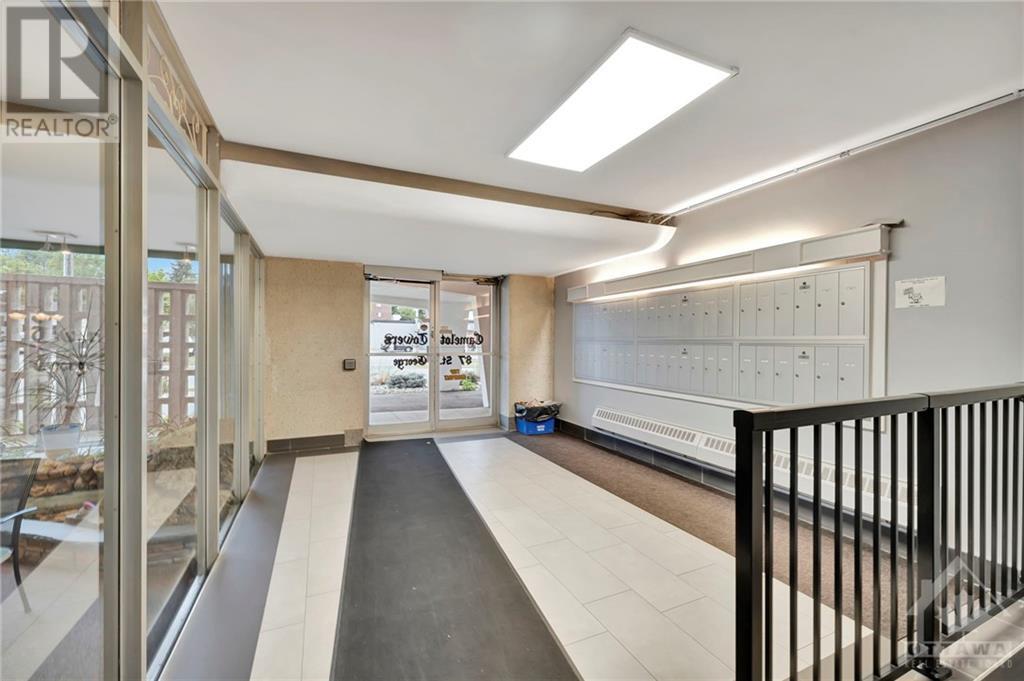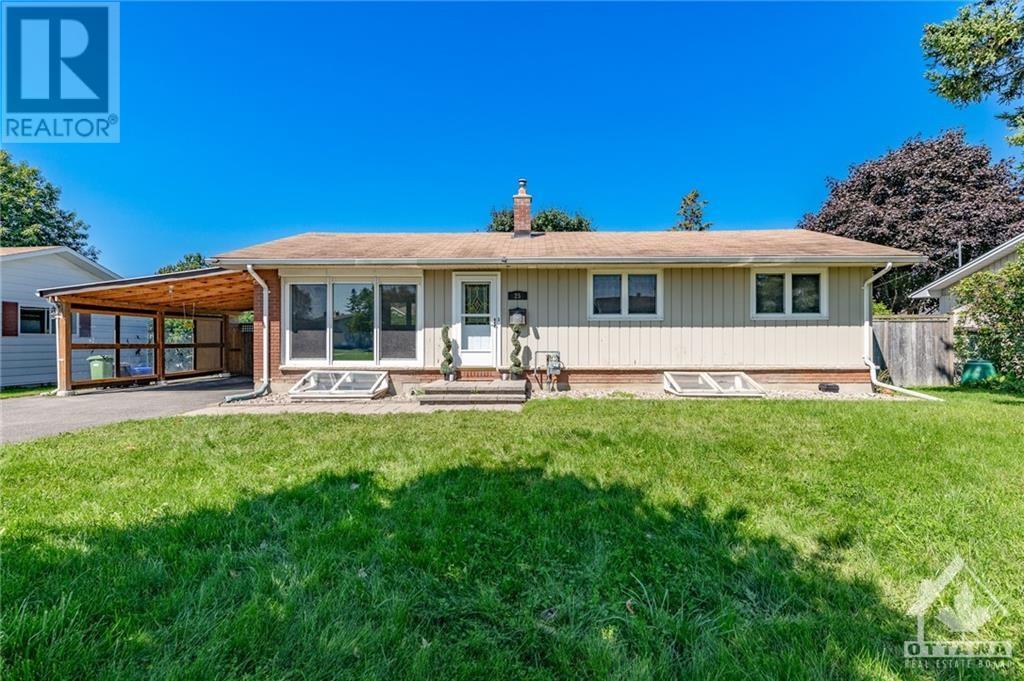87 ST GEORGE STREET UNIT#206
Brantford, Ontario N3R1V5
$369,000
| Bathroom Total | 1 |
| Bedrooms Total | 3 |
| Half Bathrooms Total | 0 |
| Year Built | 1962 |
| Cooling Type | Wall unit |
| Flooring Type | Laminate, Tile |
| Heating Type | Forced air, Hot water radiator heat |
| Heating Fuel | Natural gas |
| Stories Total | 5 |
| Bedroom | Main level | 8'10" x 12'0" |
| Bedroom | Main level | 10'9" x 12'0" |
| Bedroom | Main level | 12'1" x 12'1" |
| Kitchen | Main level | 13'6" x 9'0" |
| 4pc Bathroom | Main level | 7'5" x 7'3" |
| Living room | Main level | 18'0" x 18'1" |
YOU MAY ALSO BE INTERESTED IN…
Previous
Next














































