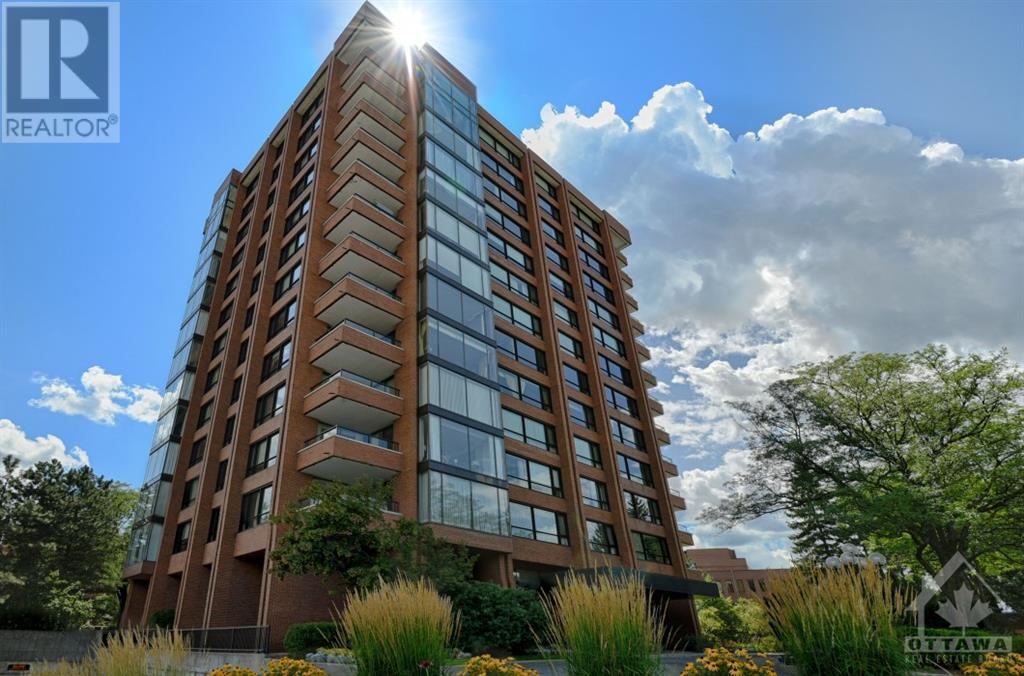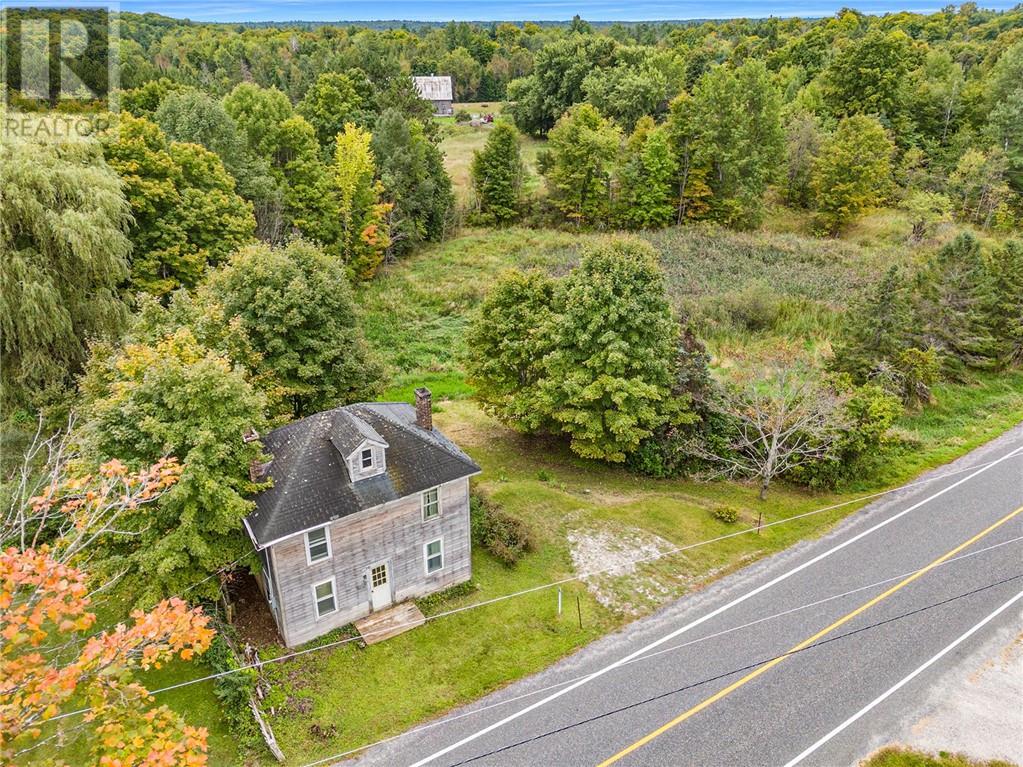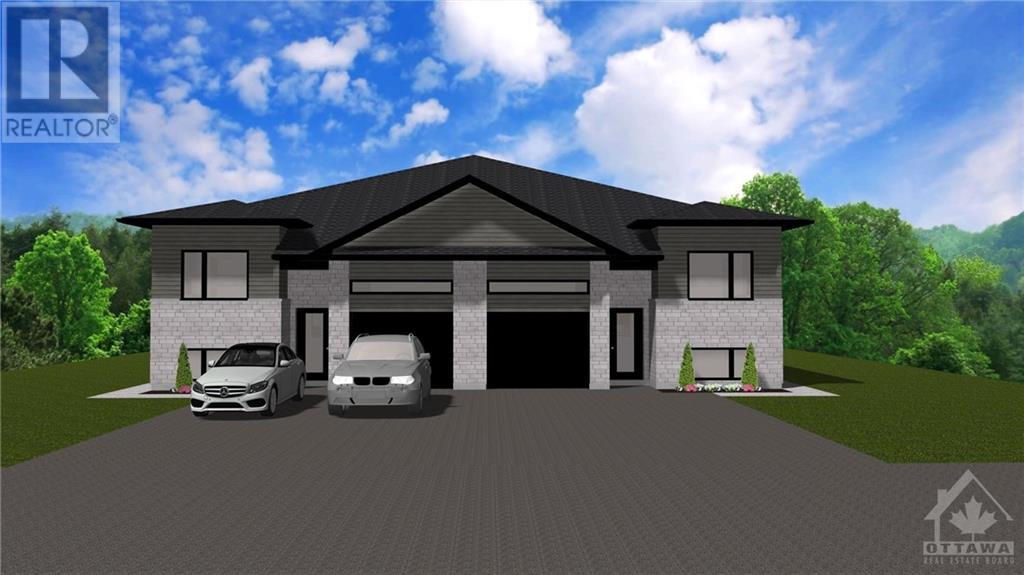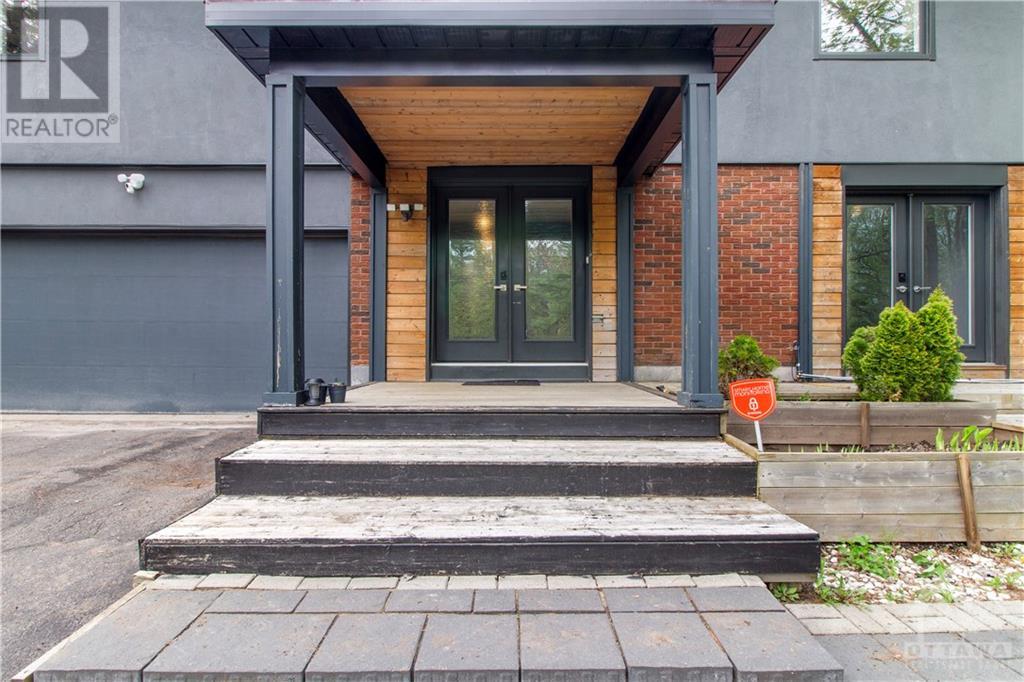1447 CEDAR LANE
Ottawa, Ontario K4P1G4
$624,900
| Bathroom Total | 2 |
| Bedrooms Total | 4 |
| Half Bathrooms Total | 1 |
| Year Built | 1973 |
| Cooling Type | Central air conditioning |
| Flooring Type | Wall-to-wall carpet, Hardwood, Tile |
| Heating Type | Forced air |
| Heating Fuel | Natural gas |
| Stories Total | 1 |
| Bedroom | Basement | 11'10" x 12'1" |
| Recreation room | Basement | 25'7" x 28'2" |
| Kitchen | Main level | 10'9" x 13'2" |
| Living room | Main level | 13'7" x 16'7" |
| Dining room | Main level | 9'8" x 11'7" |
| Primary Bedroom | Main level | 10'10" x 13'2" |
| Bedroom | Main level | 8'6" x 13'2" |
| Bedroom | Main level | 9'11" x 11'3" |
| 3pc Bathroom | Main level | Measurements not available |
| Partial bathroom | Main level | Measurements not available |
| Foyer | Main level | Measurements not available |
YOU MAY ALSO BE INTERESTED IN…
Previous
Next

























































