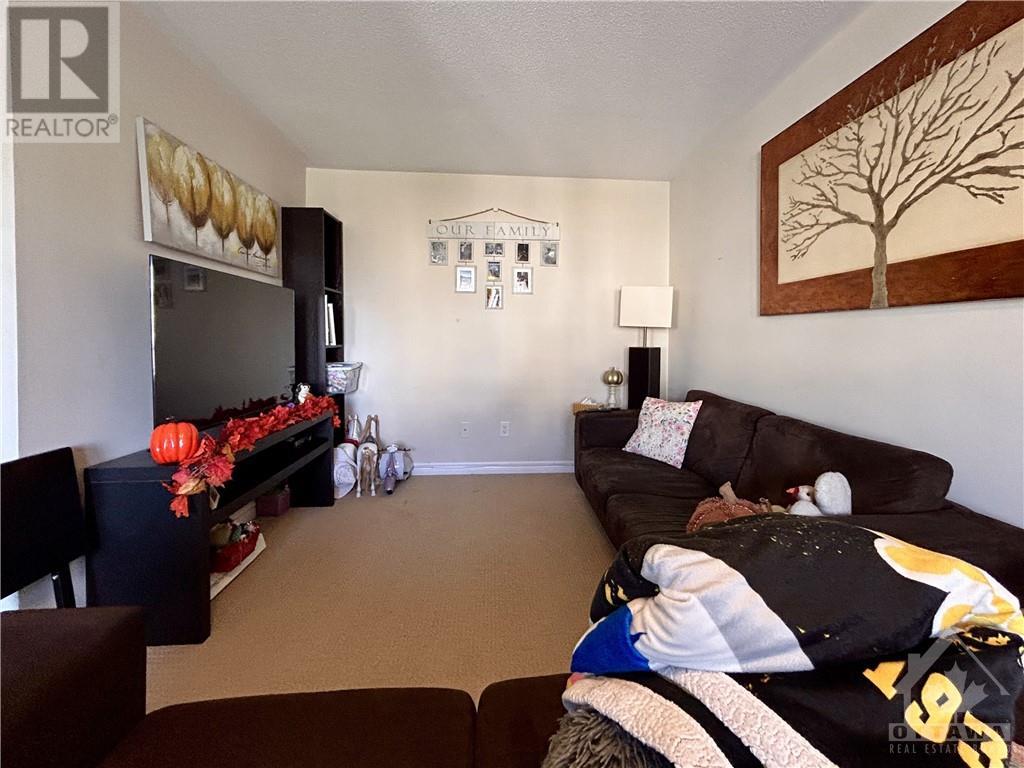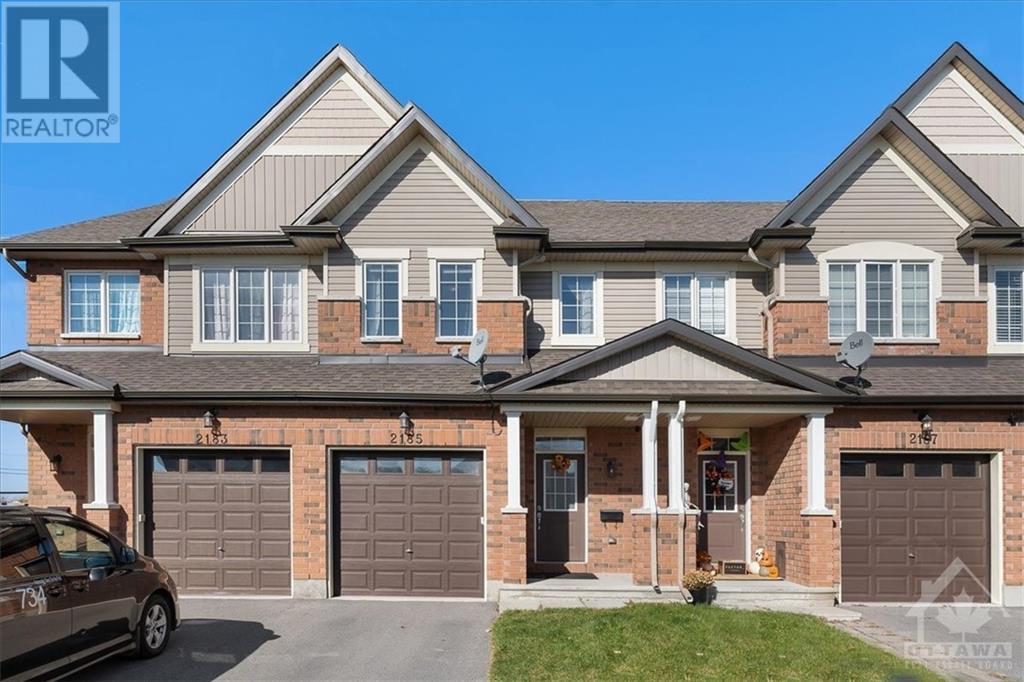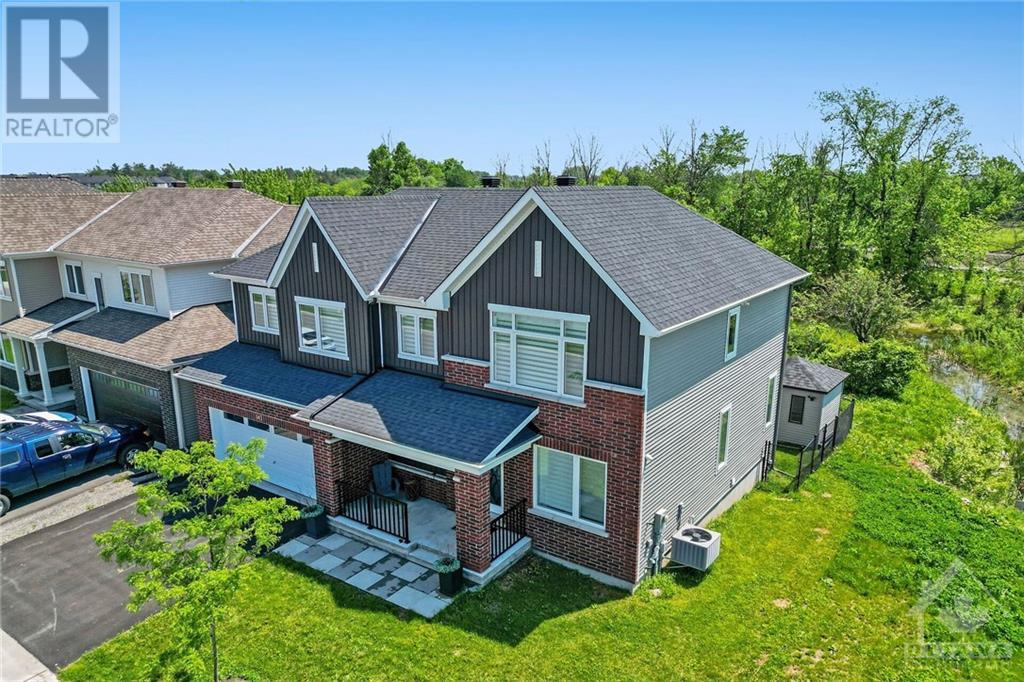2317 BLUE ASTER DRIVE
Ottawa, Ontario K2J0T2
$2,300
| Bathroom Total | 2 |
| Bedrooms Total | 2 |
| Half Bathrooms Total | 1 |
| Year Built | 2011 |
| Cooling Type | Central air conditioning |
| Flooring Type | Wall-to-wall carpet, Tile |
| Heating Type | Forced air |
| Heating Fuel | Natural gas |
| Stories Total | 3 |
| 2pc Bathroom | Second level | 7’0” x 2’6” |
| Living room/Dining room | Second level | 20’3” x 9’10” |
| Kitchen | Second level | 10’2” x 9’7” |
| Primary Bedroom | Third level | 14’7” x 10’7” |
| Bedroom | Third level | 11’11” x 9’11” |
| 4pc Bathroom | Third level | 8’0” x 4’11” |
YOU MAY ALSO BE INTERESTED IN…
Previous
Next













































