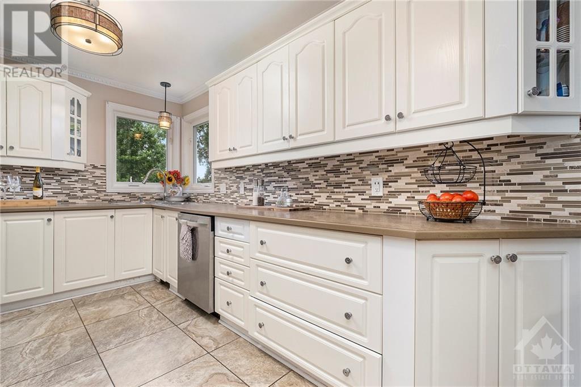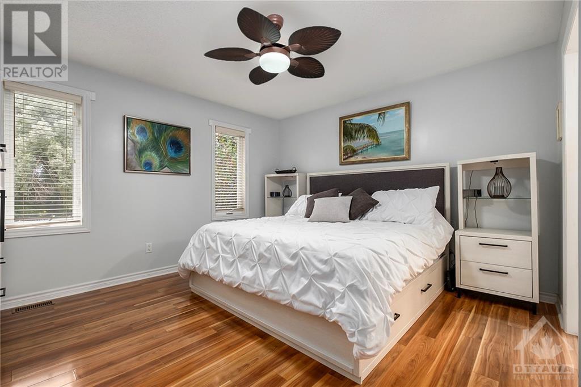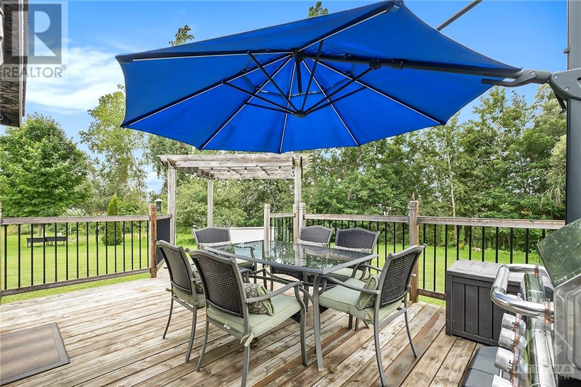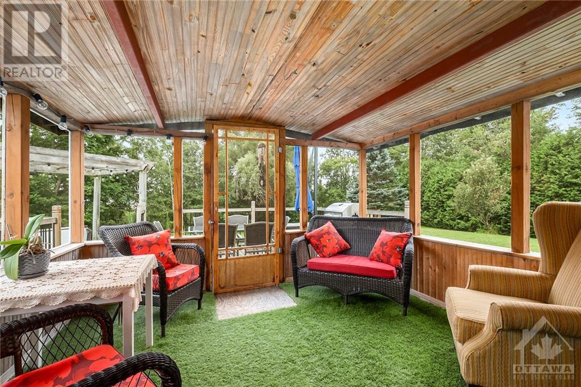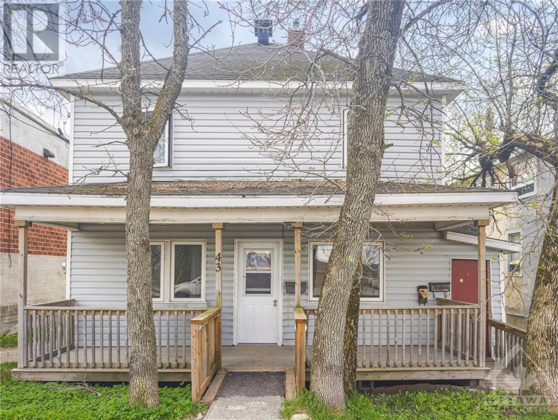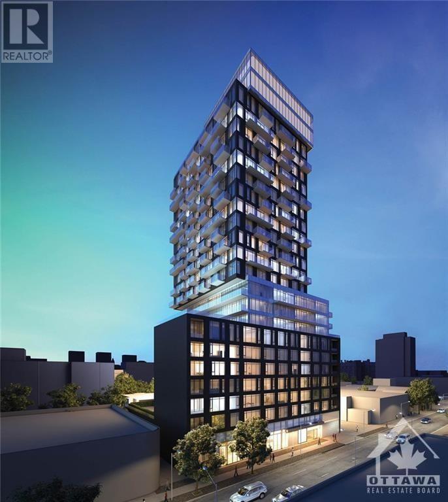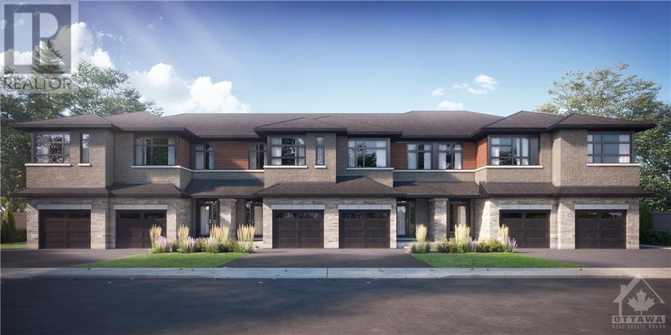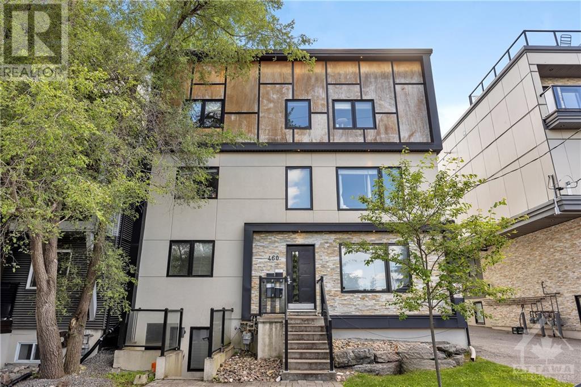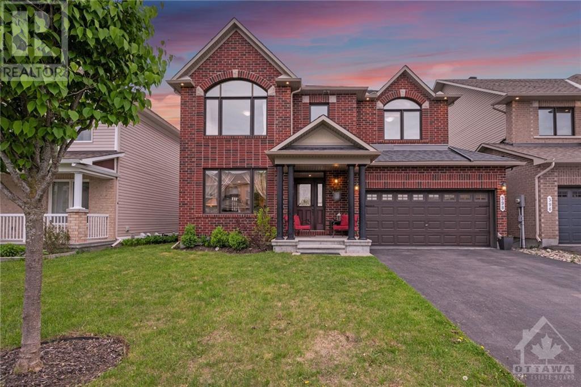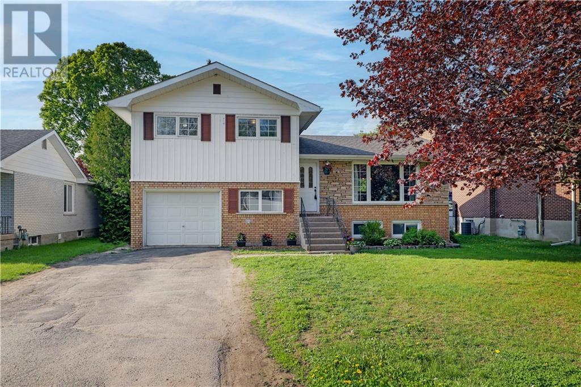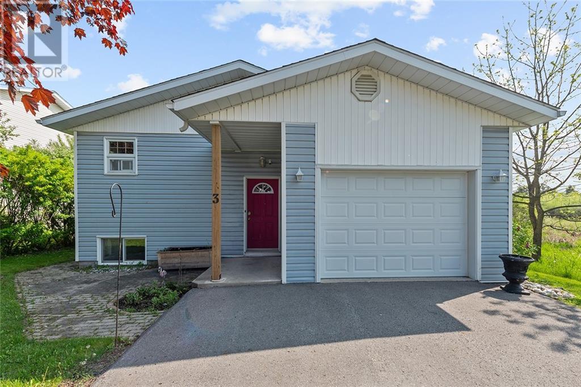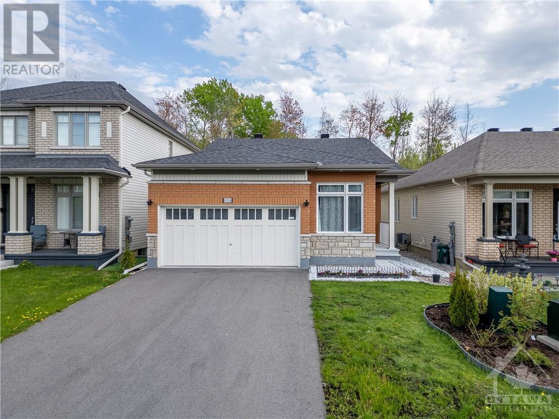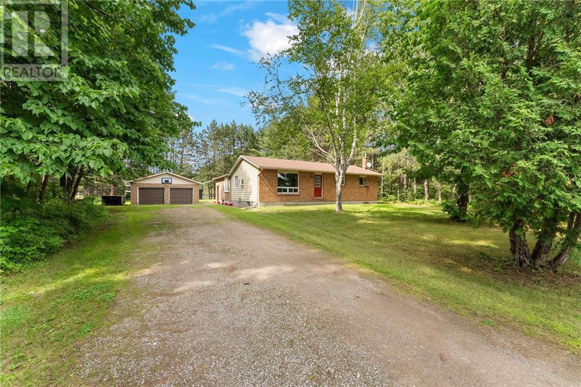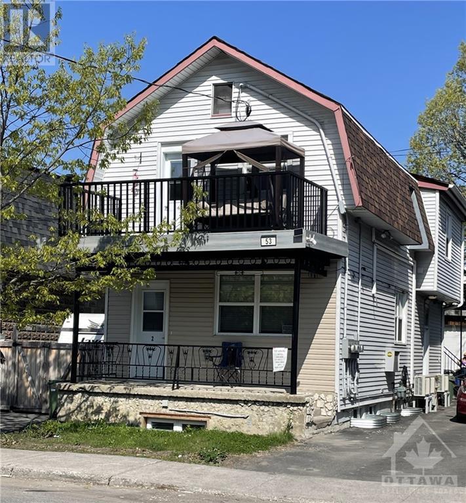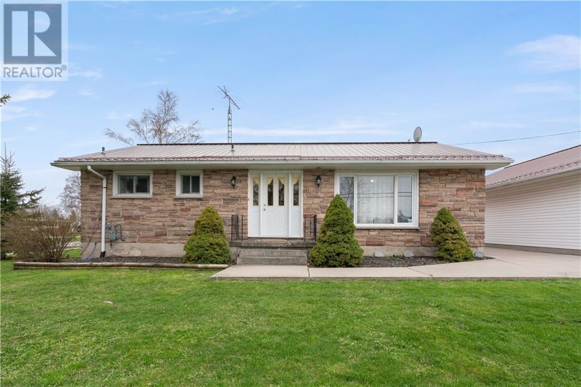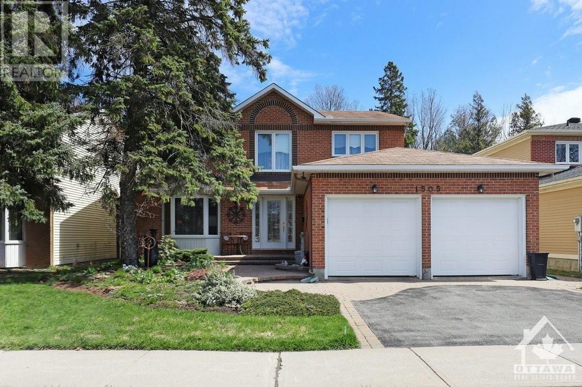2120 PAUL DRIVE
Bourget, Ontario K0A1E0
$739,900
| Bathroom Total | 2 |
| Bedrooms Total | 3 |
| Half Bathrooms Total | 0 |
| Year Built | 2001 |
| Cooling Type | Central air conditioning, Air exchanger |
| Flooring Type | Laminate, Ceramic |
| Heating Type | Forced air |
| Heating Fuel | Natural gas |
| Stories Total | 1 |
| Utility room | Basement | 8'10" x 27'0" |
| Recreation room | Basement | 20'1" x 27'0" |
| Bedroom | Basement | 9'8" x 15'1" |
| Bedroom | Basement | 11'5" x 13'6" |
| Storage | Basement | 19'3" x 10'1" |
| Foyer | Main level | 4'11" x 4'0" |
| Dining room | Main level | 13'11" x 15'11" |
| Kitchen | Main level | 14'4" x 8'10" |
| Living room | Main level | 14'0" x 14'9" |
| Primary Bedroom | Main level | 13'3" x 12'4" |
| 5pc Ensuite bath | Main level | 10'1" x 14'4" |
| Other | Main level | 4'9" x 8'3" |
| Laundry room | Main level | 6'11" x 5'3" |
| Full bathroom | Main level | 8'9" x 8'4" |
| Family room/Fireplace | Main level | 21'9" x 23'5" |
| Foyer | Main level | 9'10" x 6'3" |
| Storage | Main level | 9'10" x 9'11" |
| Porch | Main level | 11'5" x 9'4" |
YOU MAY ALSO BE INTERESTED IN…
Previous
Next










