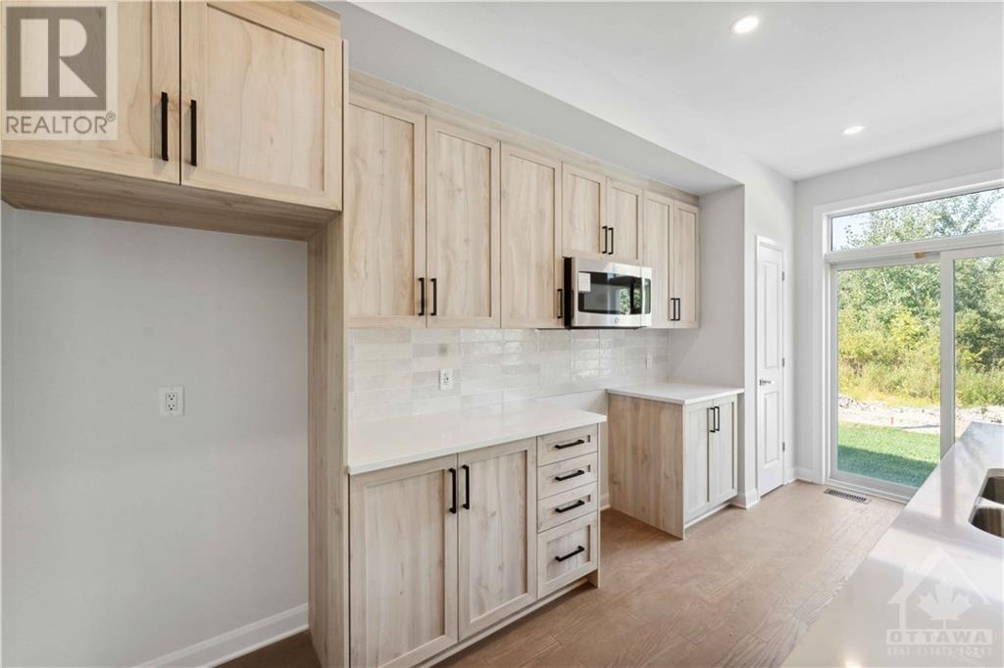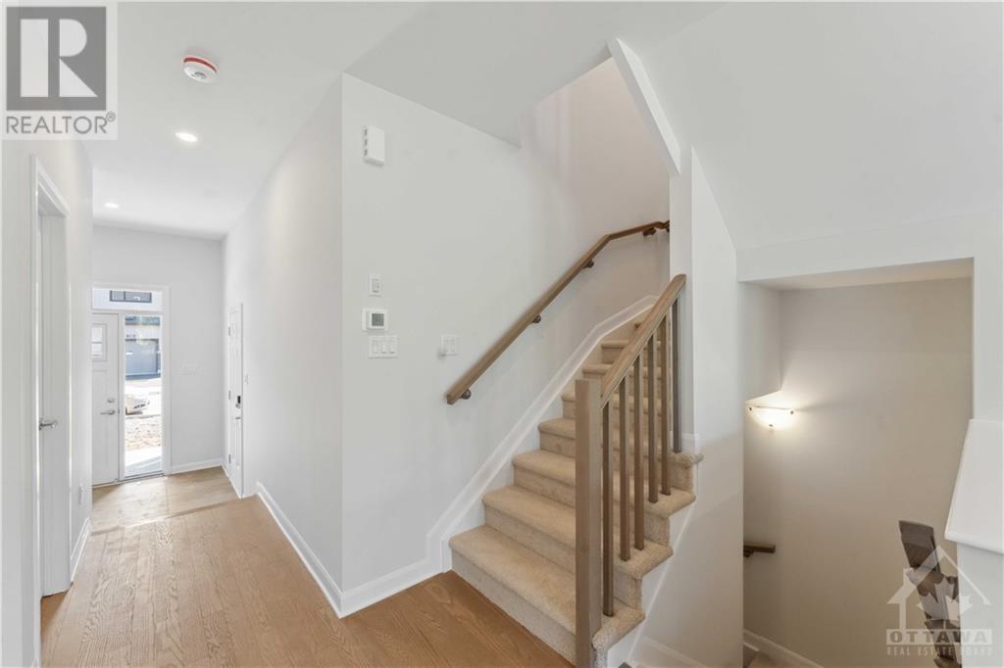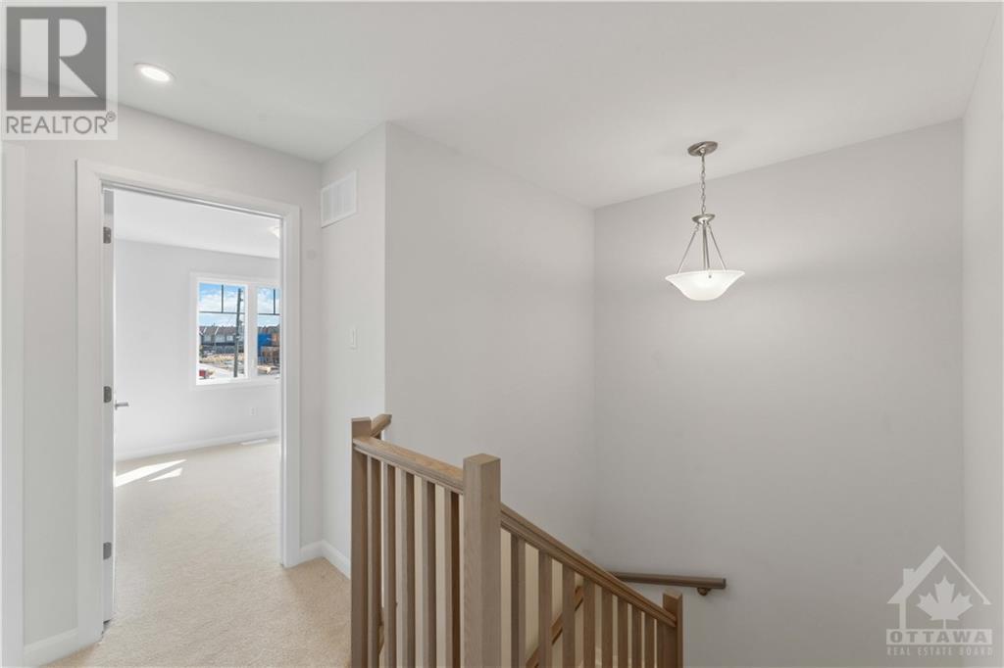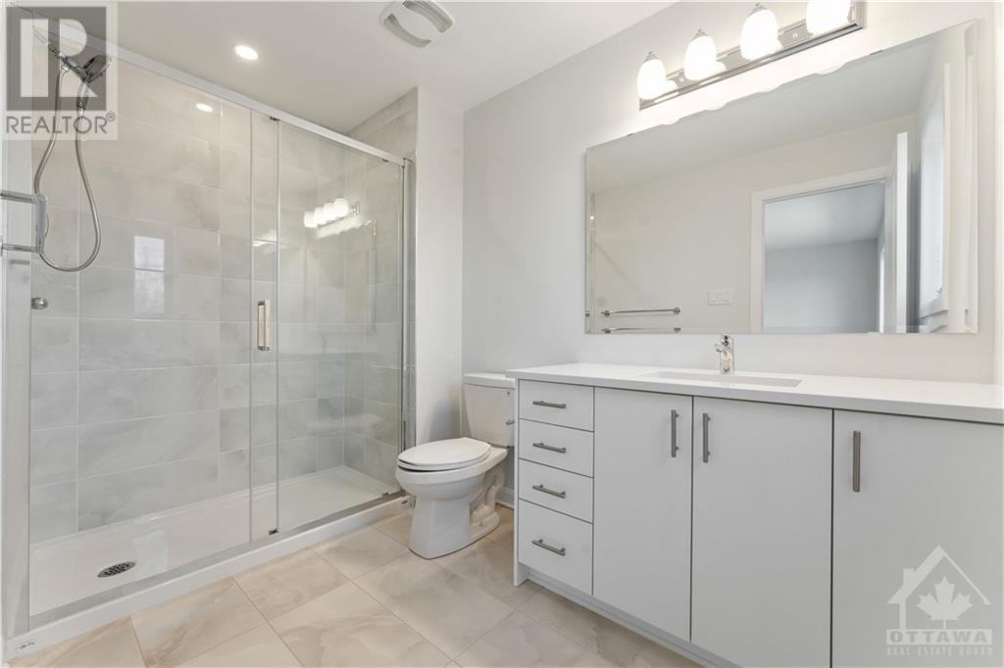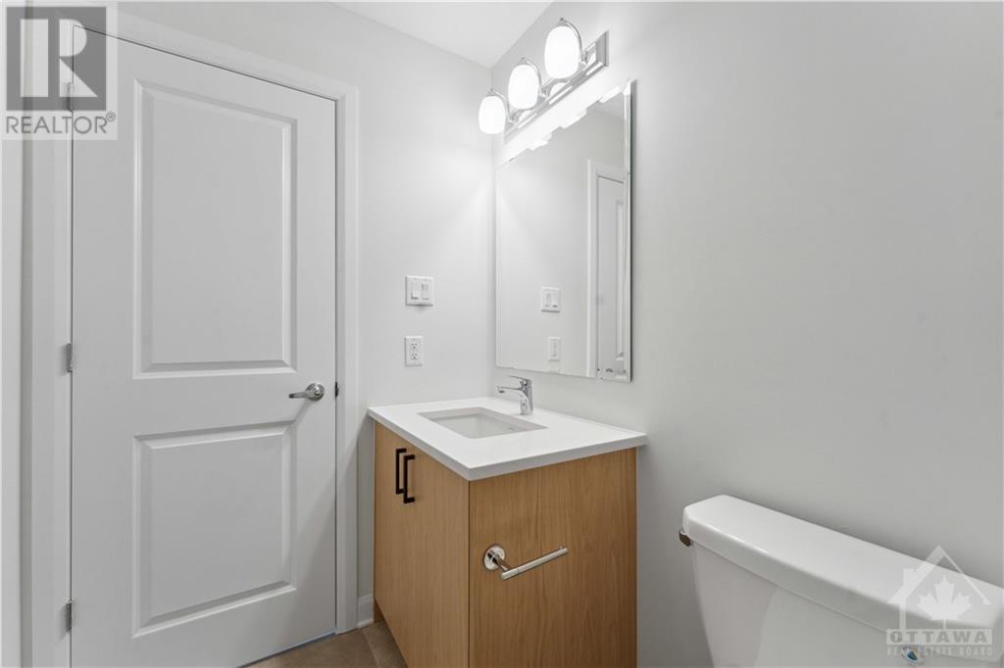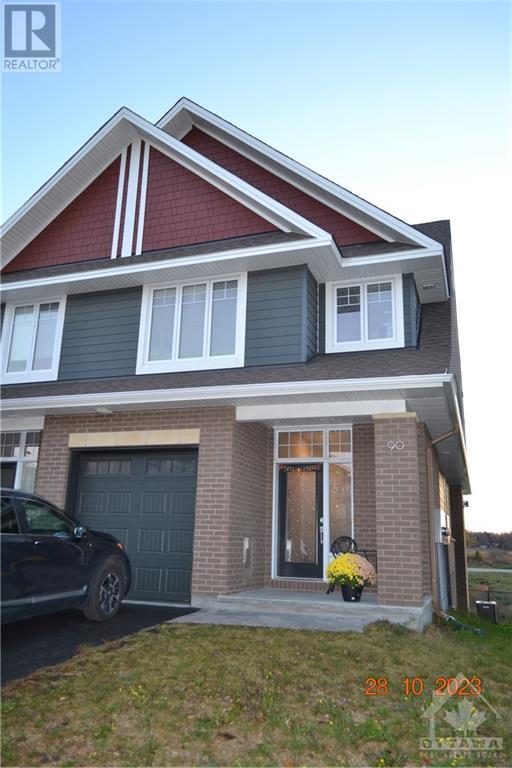339 ESTABLISH AVENUE
Orleans, Ontario K4A5R9
$645,900
| Bathroom Total | 3 |
| Bedrooms Total | 3 |
| Half Bathrooms Total | 1 |
| Year Built | 2024 |
| Cooling Type | Central air conditioning |
| Flooring Type | Wall-to-wall carpet, Tile |
| Heating Type | Forced air |
| Heating Fuel | Natural gas |
| Stories Total | 2 |
| Primary Bedroom | Second level | 13'11" x 13'0" |
| 3pc Ensuite bath | Second level | Measurements not available |
| Other | Second level | Measurements not available |
| Bedroom | Second level | 11'1" x 10'0" |
| Bedroom | Second level | 10'1" x 9'1" |
| Full bathroom | Second level | Measurements not available |
| Laundry room | Second level | Measurements not available |
| Family room | Basement | 19'5" x 15'4" |
| Living room | Main level | 14'0" x 10'4" |
| Dining room | Main level | 10'4" x 10'0" |
| Kitchen | Main level | 16'3" x 8'8" |
| Partial bathroom | Main level | Measurements not available |
YOU MAY ALSO BE INTERESTED IN…
Previous
Next








