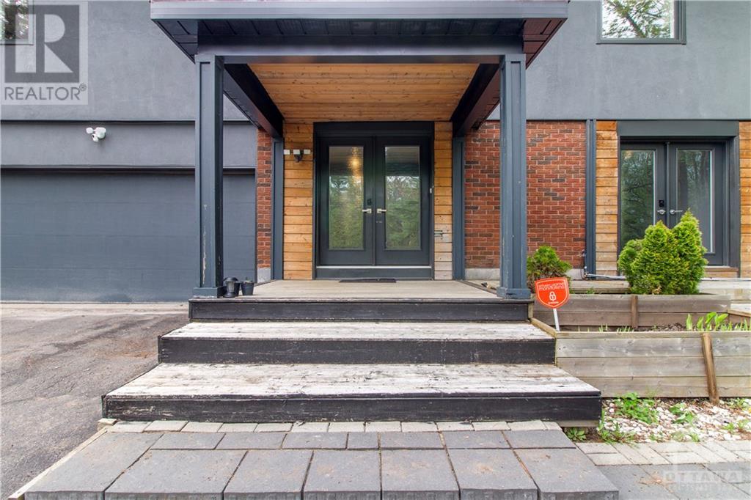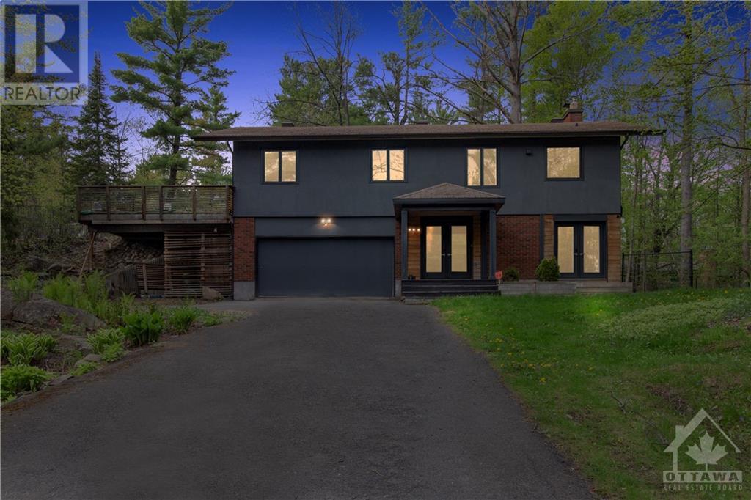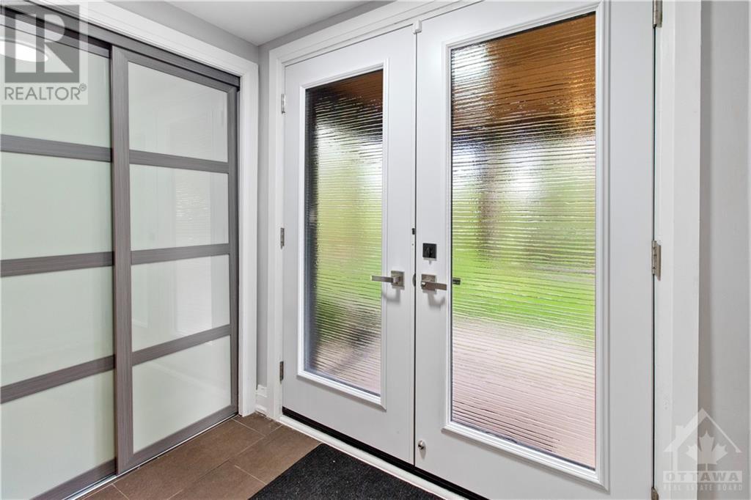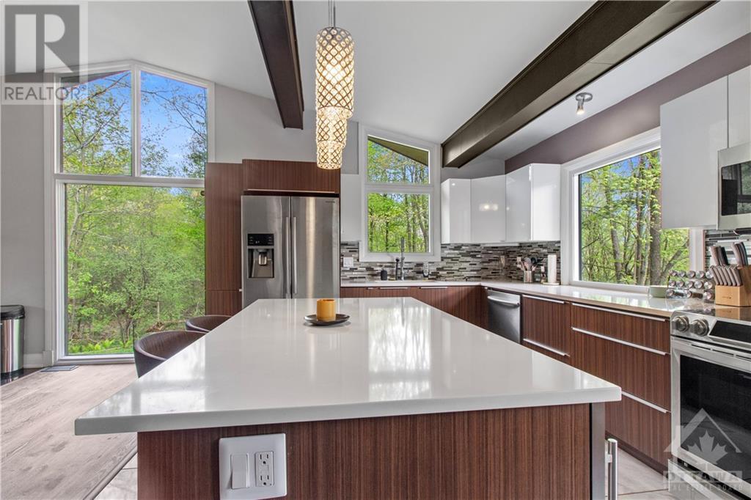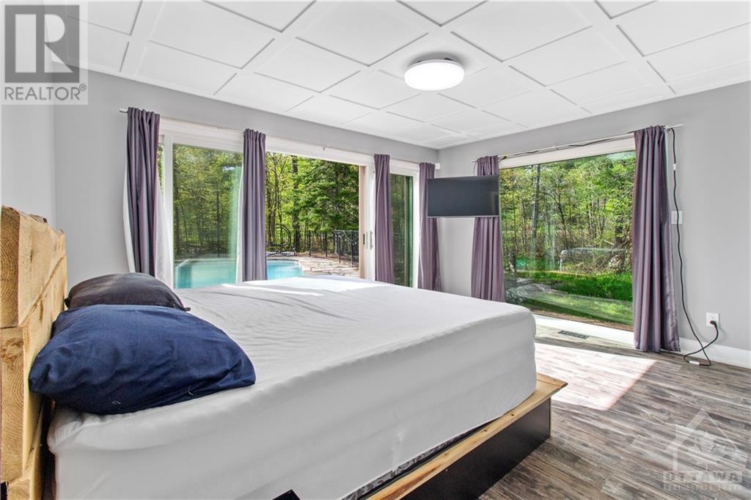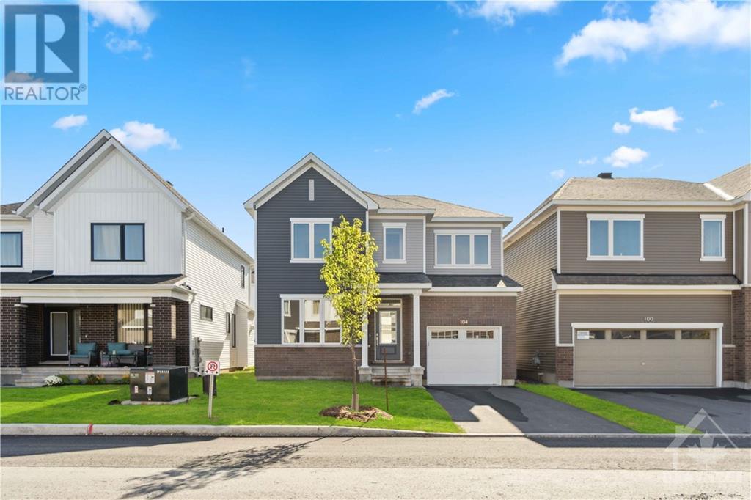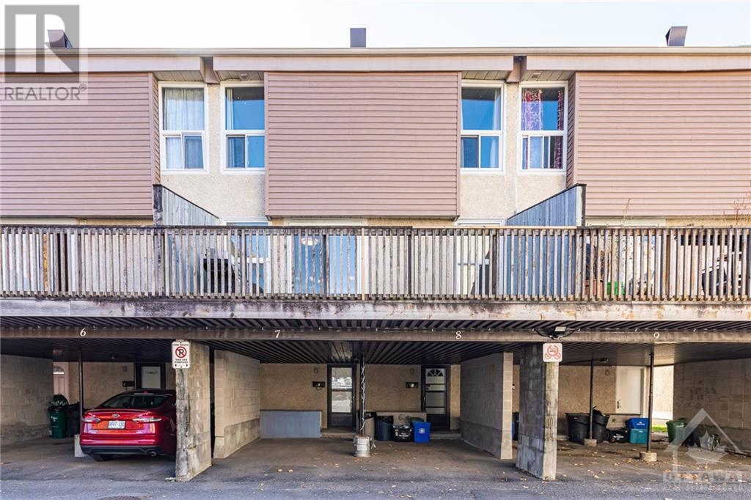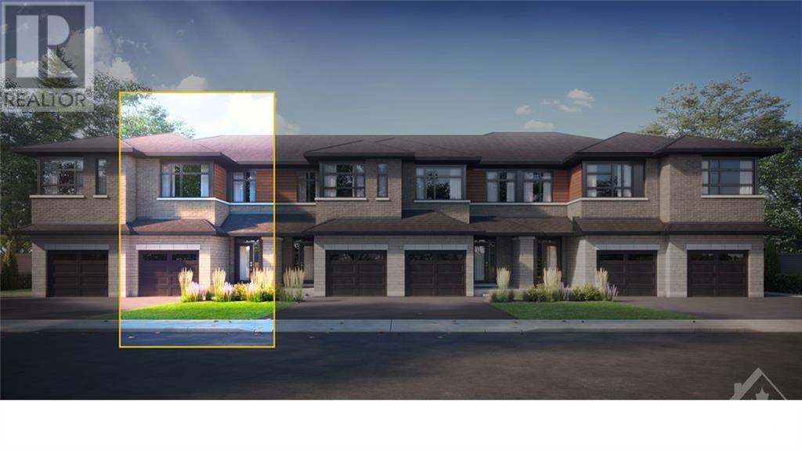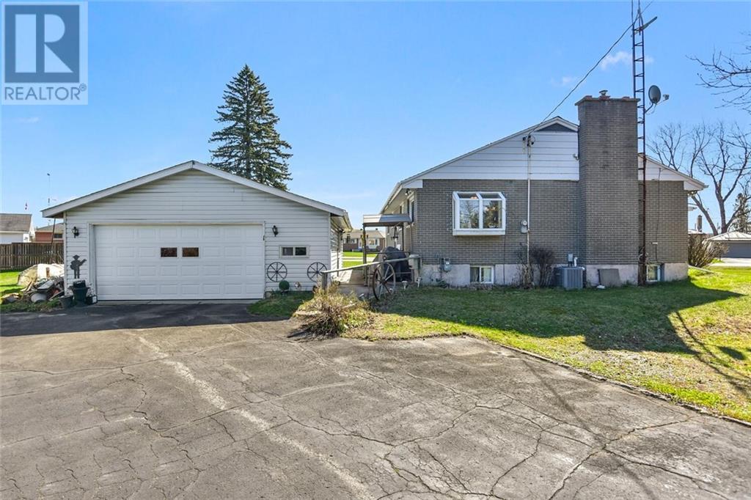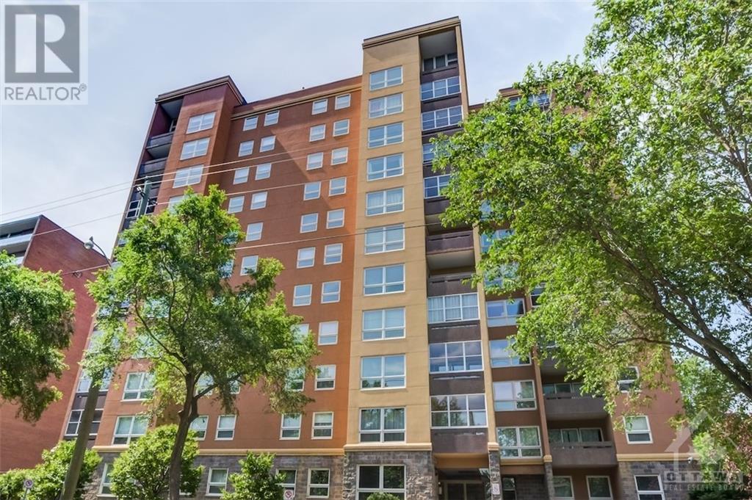149 PINERIDGE ROAD
Carp, Ontario K0A1L0
$949,000
| Bathroom Total | 2 |
| Bedrooms Total | 3 |
| Half Bathrooms Total | 0 |
| Year Built | 1972 |
| Cooling Type | Central air conditioning |
| Flooring Type | Wall-to-wall carpet, Laminate, Ceramic |
| Heating Type | Forced air, Heat Pump |
| Heating Fuel | Natural gas, Wood |
| Stories Total | 2 |
| Bedroom | Second level | 13'4" x 14'7" |
| Bedroom | Second level | 14'1" x 10'7" |
| Dining room | Second level | 16'8" x 8'1" |
| 4pc Ensuite bath | Second level | 10'2" x 9'6" |
| Kitchen | Second level | 16'8" x 9'4" |
| Living room | Second level | 16'6" x 11'9" |
| Primary Bedroom | Second level | 13'4" x 14'7" |
| 3pc Bathroom | Main level | 8'3" x 8'9" |
| Family room | Main level | 21'8" x 27'6" |
| Foyer | Main level | 11'4" x 12'1" |
| Living room | Main level | 19'5" x 17'11" |
YOU MAY ALSO BE INTERESTED IN…
Previous
Next


