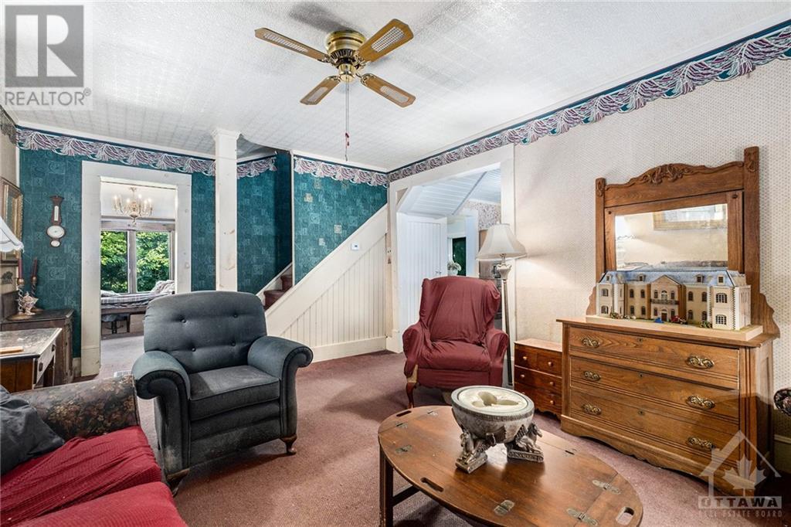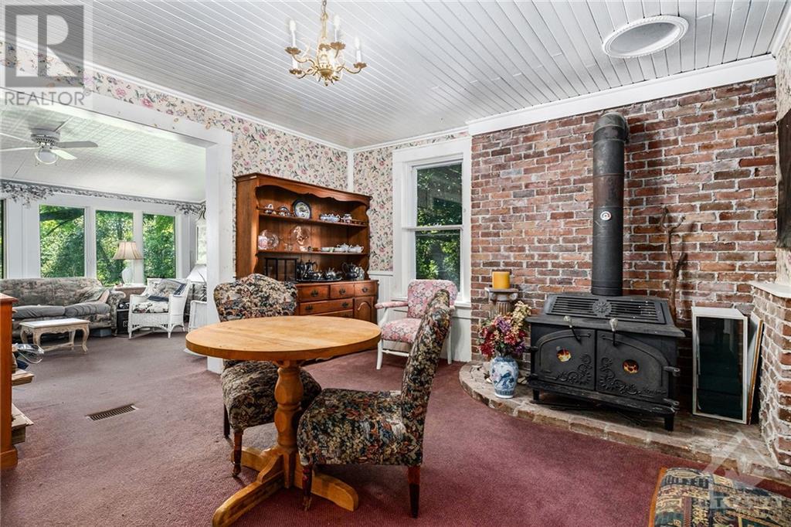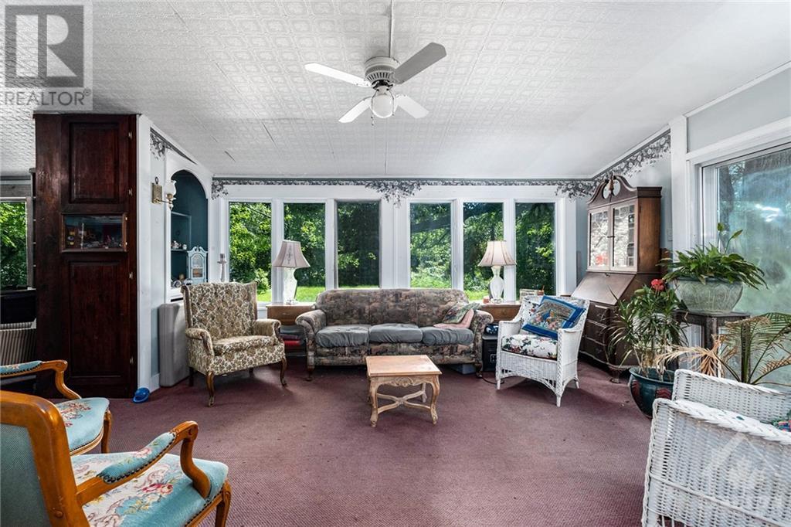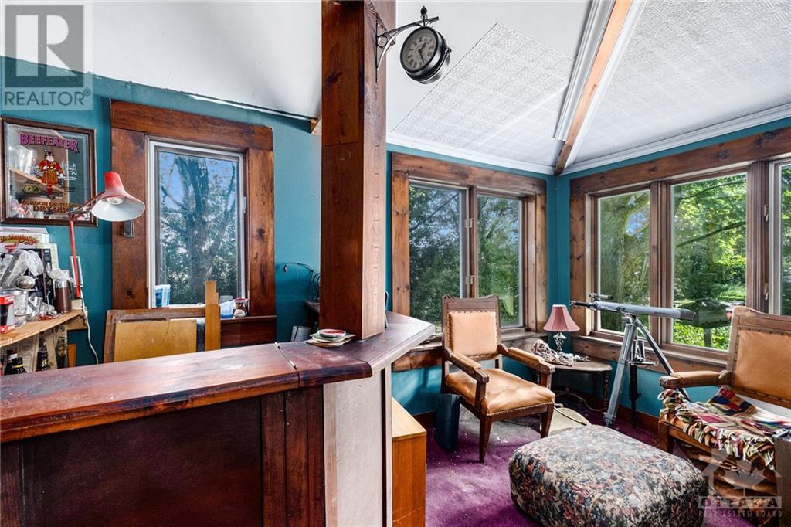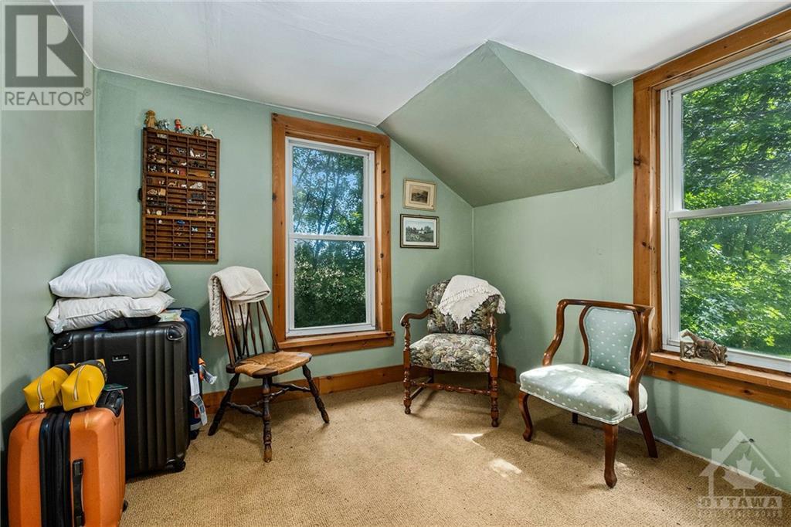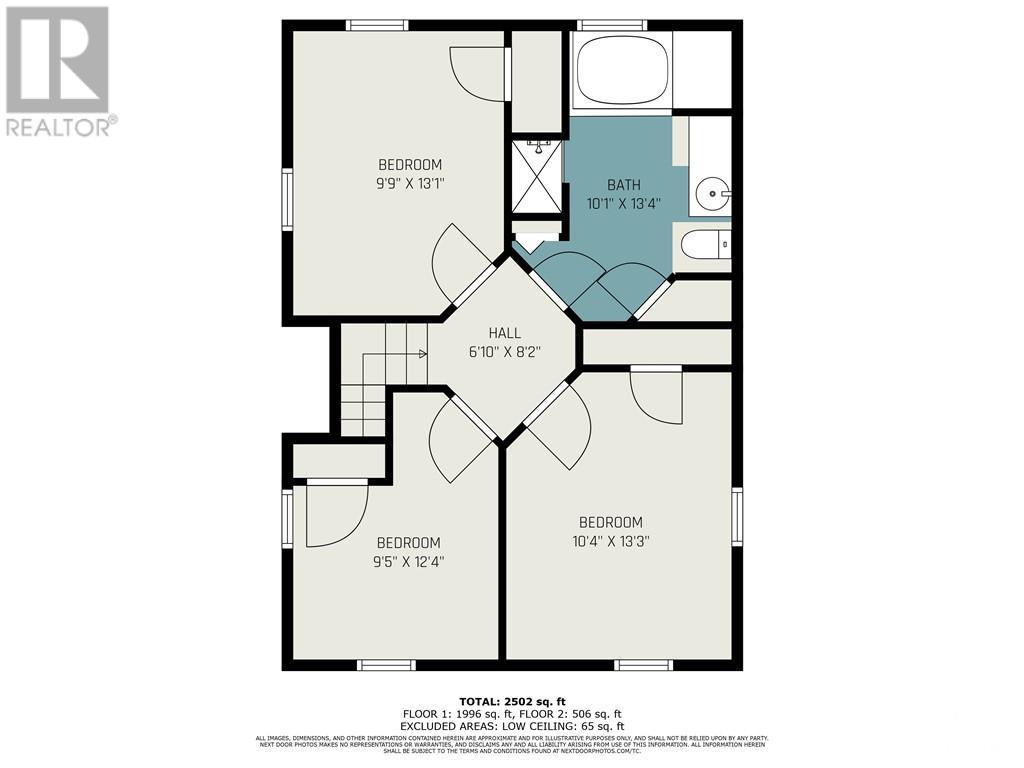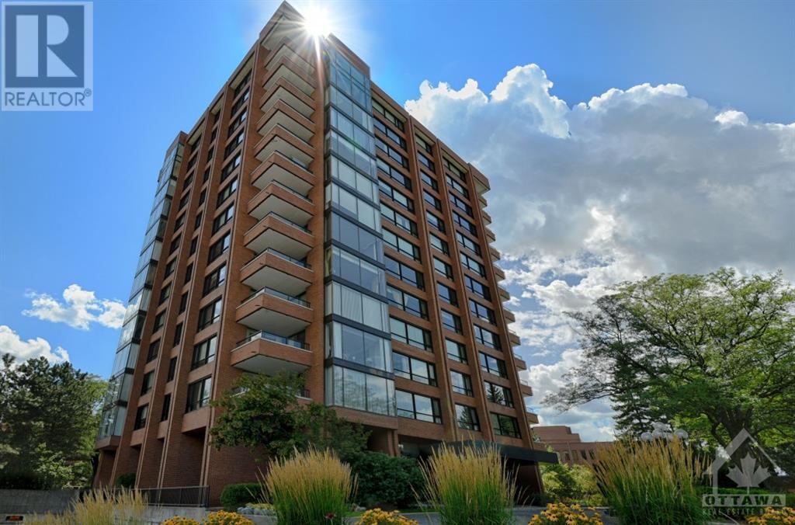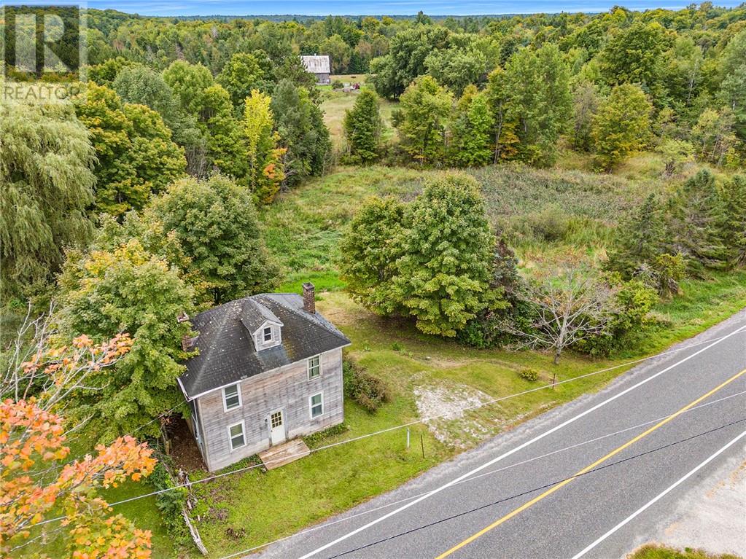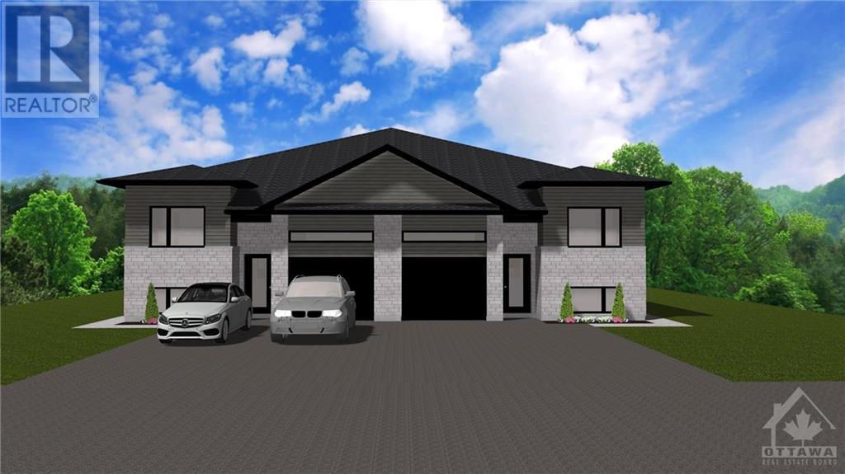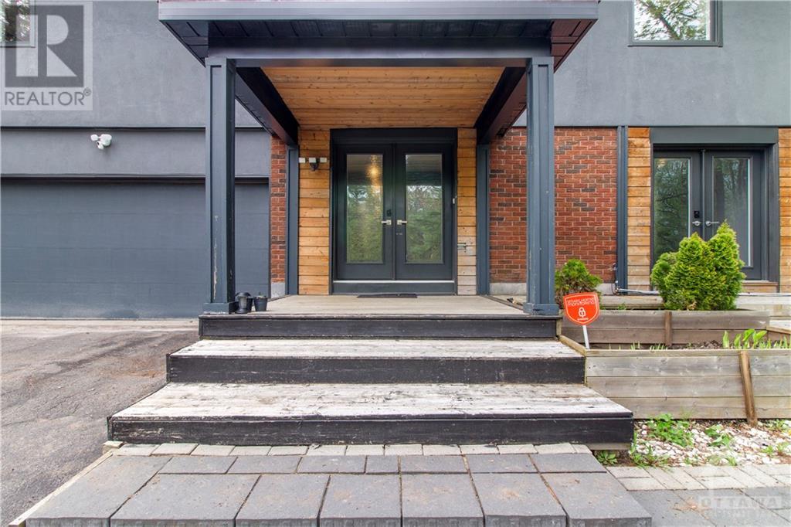12635 BAKER ROAD
Winchester, Ontario K0C2K0
$599,900
| Bathroom Total | 2 |
| Bedrooms Total | 3 |
| Half Bathrooms Total | 1 |
| Year Built | 1920 |
| Cooling Type | None |
| Flooring Type | Wall-to-wall carpet, Vinyl |
| Heating Type | Forced air |
| Heating Fuel | Propane |
| Primary Bedroom | Second level | 10'4" x 13'3" |
| Bedroom | Second level | 9'5" x 12'4" |
| Bedroom | Second level | 9'9" x 13'1" |
| Full bathroom | Second level | 10'1" x 13'4" |
| Kitchen | Main level | 13'10" x 15'2" |
| Dining room | Main level | 12'8" x 15'11" |
| Family room | Main level | 11'4" x 16'3" |
| Sitting room | Main level | 11'4" x 15'9" |
| Living room | Main level | 18'10" x 12'0" |
| Den | Main level | 11'3" x 7'1" |
| Foyer | Main level | 4'5" x 7'4" |
| Office | Main level | 11'5" x 10'9" |
| Family room | Main level | 12'6" x 13'1" |
| 2pc Bathroom | Main level | 5'10" x 2'10" |
| Laundry room | Main level | 8'3" x 7'6" |
| Sunroom | Main level | 16'8" x 8'5" |
| Sunroom | Main level | 8'11" x 18'9" |
| Foyer | Main level | 7'7" x 11'3" |
YOU MAY ALSO BE INTERESTED IN…
Previous
Next







