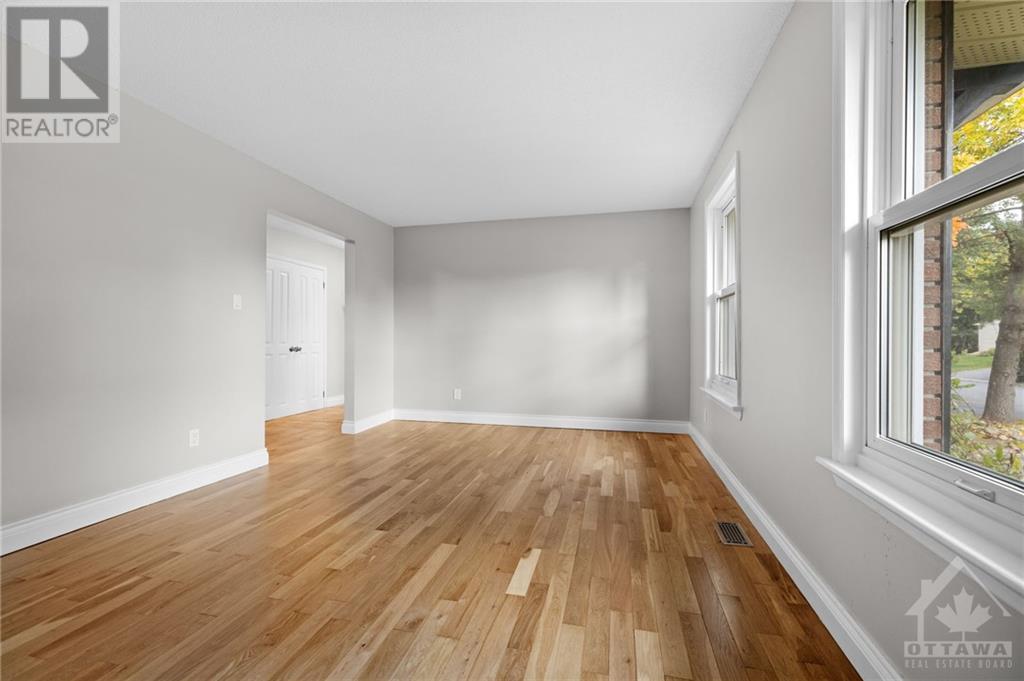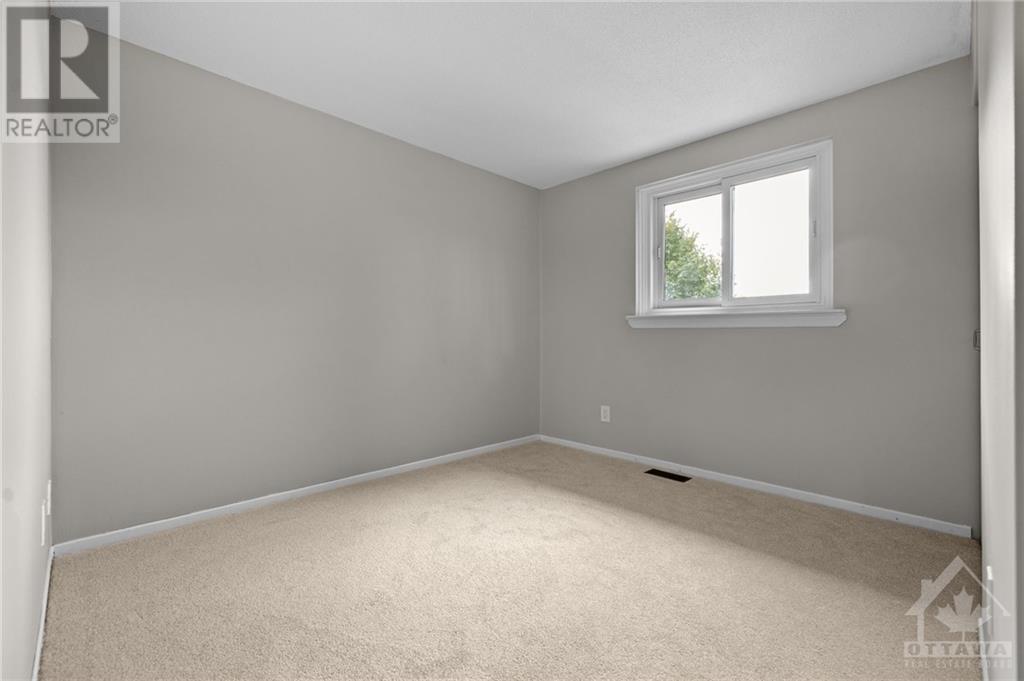862 BORLAND DRIVE
Ottawa, Ontario K1E1X5
$539,900
| Bathroom Total | 2 |
| Bedrooms Total | 3 |
| Half Bathrooms Total | 1 |
| Year Built | 1977 |
| Cooling Type | Central air conditioning |
| Flooring Type | Wall-to-wall carpet, Hardwood, Tile |
| Heating Type | Forced air |
| Heating Fuel | Natural gas |
| Stories Total | 2 |
| Primary Bedroom | Second level | 15'4" x 11'7" |
| Bedroom | Second level | 9'11" x 10'2" |
| Bedroom | Second level | 11'4" x 10'2" |
| Full bathroom | Second level | 8'1" x 8'1" |
| Recreation room | Lower level | 17'8" x 11'10" |
| Laundry room | Lower level | 9'10" x 9'4" |
| Storage | Lower level | 11'5" x 9'4" |
| Partial bathroom | Lower level | 4'2" x 7'0" |
| Foyer | Main level | 6'6" x 6'2" |
| Living room | Main level | 17'8" x 11'7" |
| Dining room | Main level | 11'9" x 10'2" |
| Kitchen | Main level | 9'6" x 10'1" |
YOU MAY ALSO BE INTERESTED IN…
Previous
Next

























































