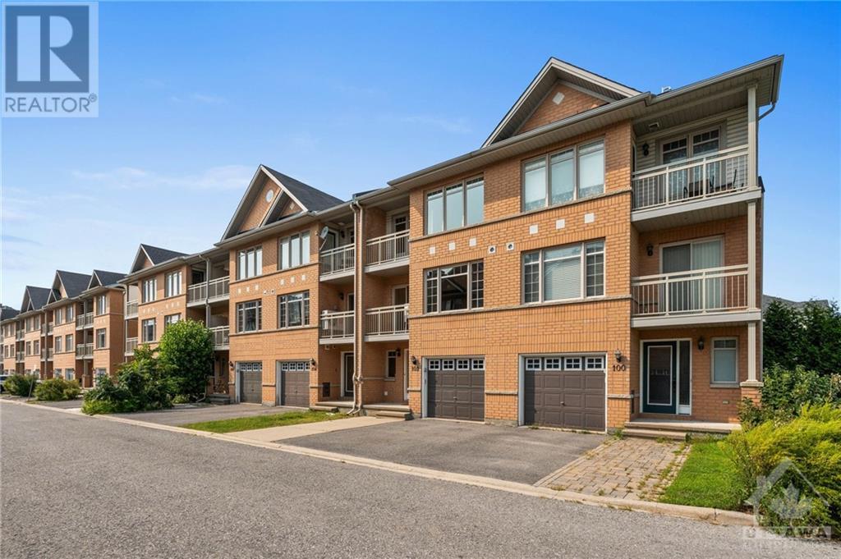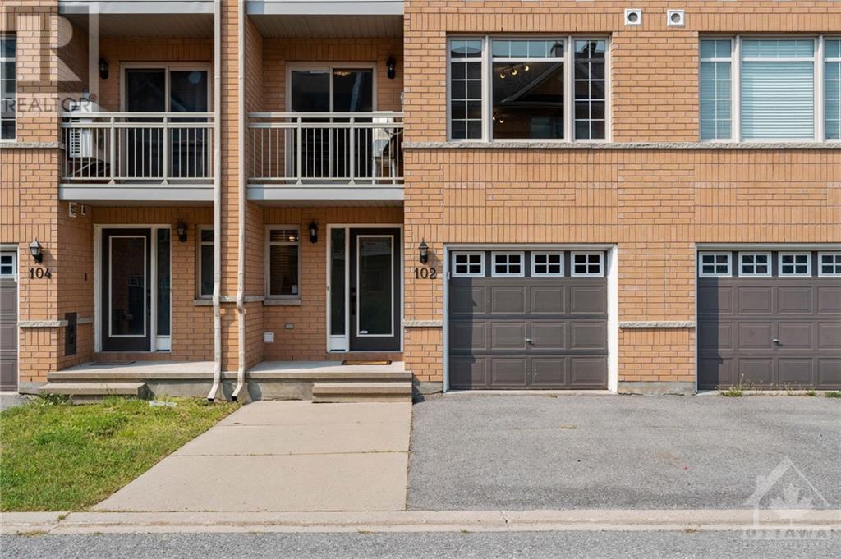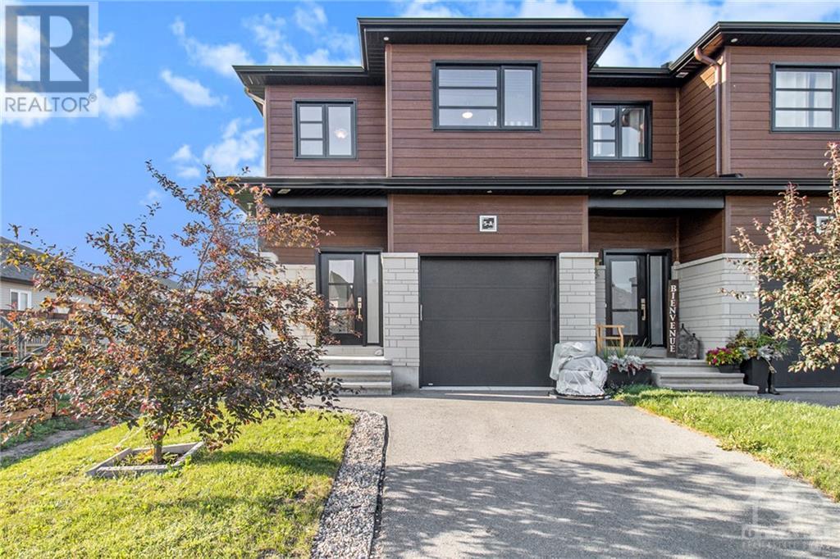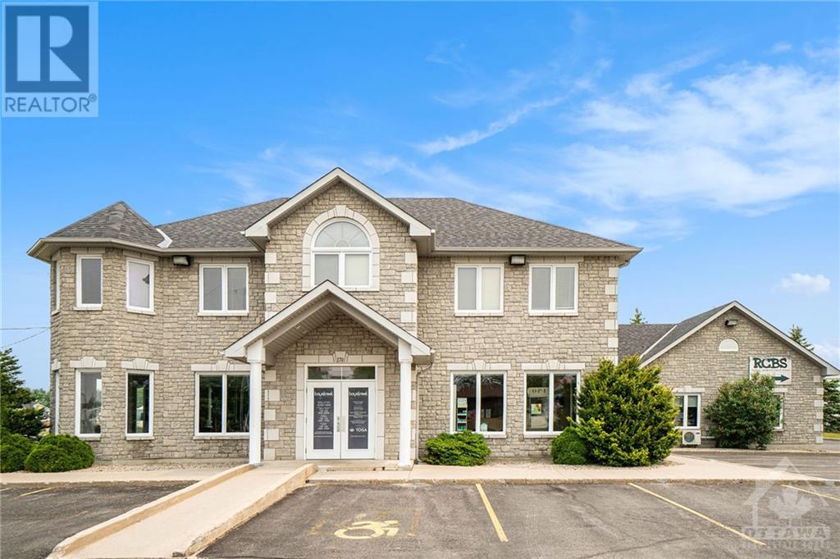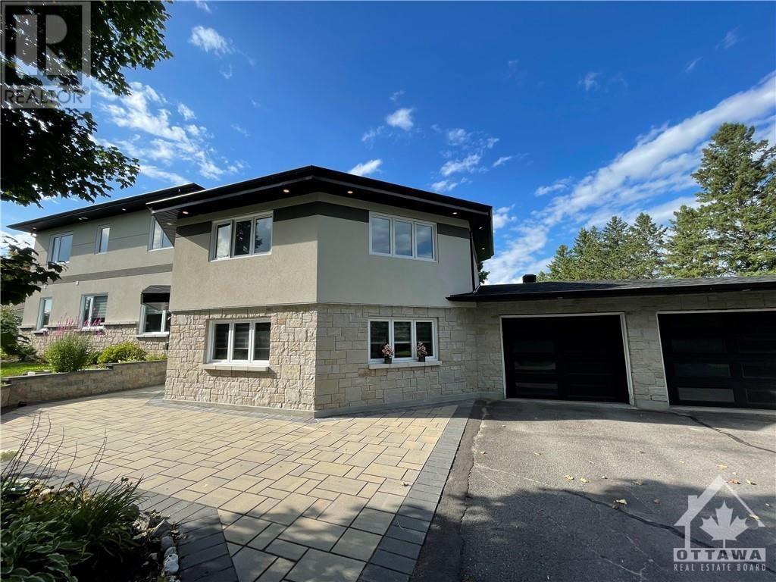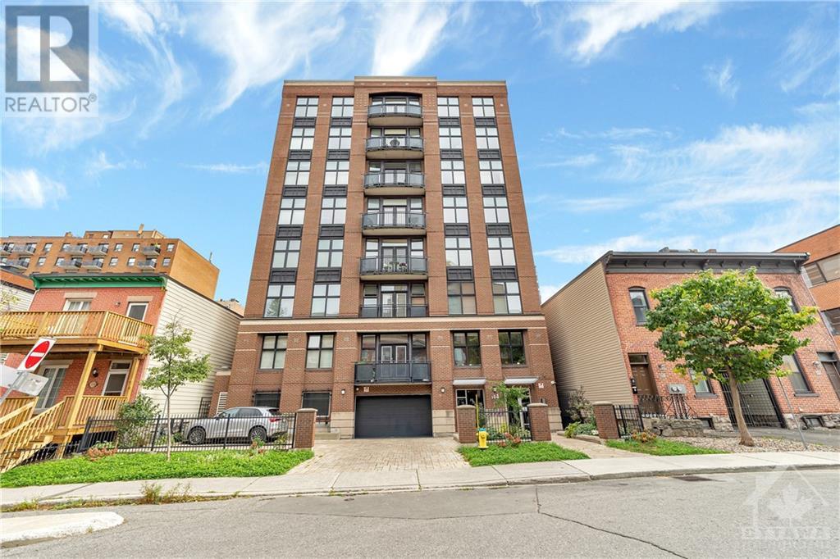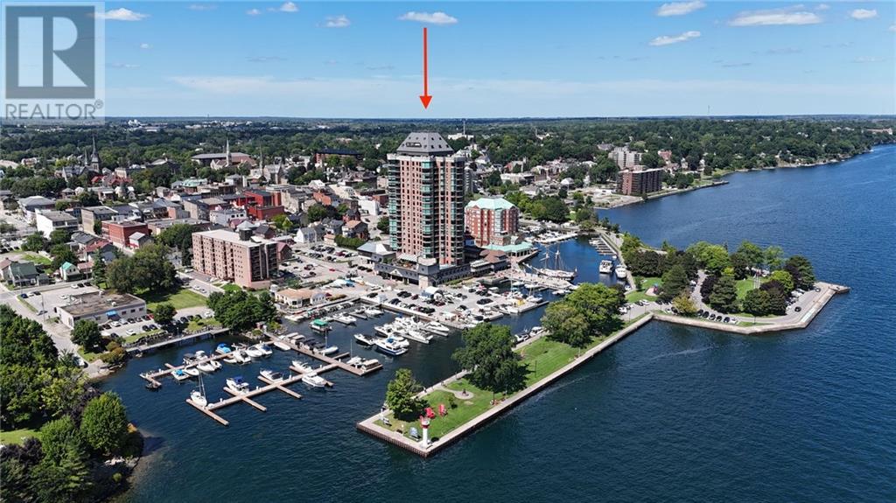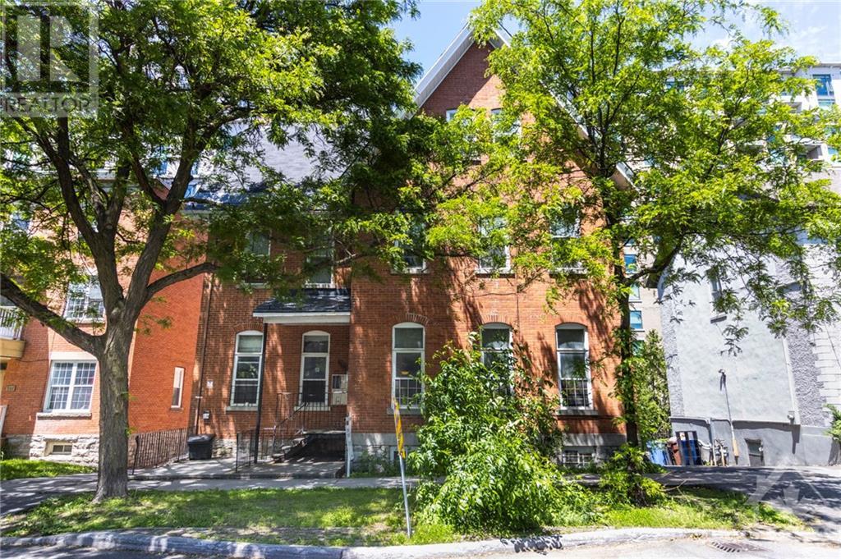102 QUITO PRIVATE
Ottawa, Ontario K2E0A9
$514,000
| Bathroom Total | 2 |
| Bedrooms Total | 2 |
| Half Bathrooms Total | 1 |
| Year Built | 2010 |
| Cooling Type | Central air conditioning |
| Flooring Type | Wall-to-wall carpet, Hardwood, Tile |
| Heating Type | Forced air |
| Heating Fuel | Natural gas |
| Stories Total | 3 |
| Living room | Second level | 16'10" x 11'1" |
| Kitchen | Second level | 11'2" x 10'2" |
| Dining room | Second level | 11'10" x 8'8" |
| Other | Second level | 8'2" x 3'8" |
| Primary Bedroom | Third level | 18'5" x 11'1" |
| Other | Third level | 6'2" x 4'9" |
| Bedroom | Third level | 10'4" x 9'0" |
| 4pc Bathroom | Third level | 11'1" x 9'6" |
| Other | Third level | 8'2" x 3'8" |
| Laundry room | Lower level | 11'10" x 8'2" |
| Utility room | Lower level | 19'9" x 7'3" |
| Foyer | Main level | 7'5" x 4'9" |
| 2pc Bathroom | Main level | 7'1" x 3'1" |
| Den | Main level | 11'3" x 7'3" |
YOU MAY ALSO BE INTERESTED IN…
Previous
Next



