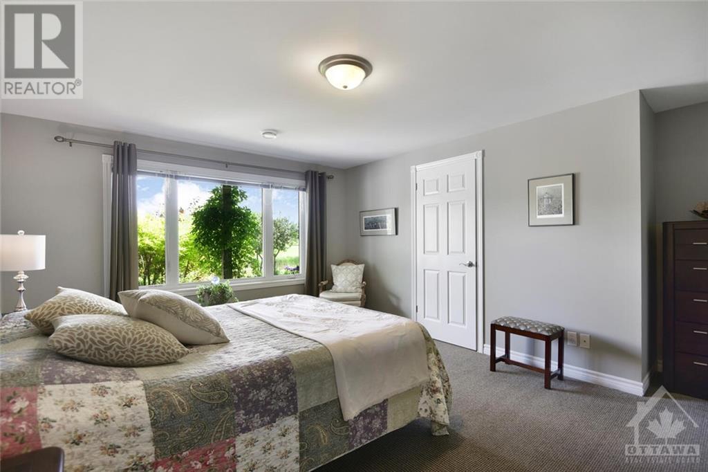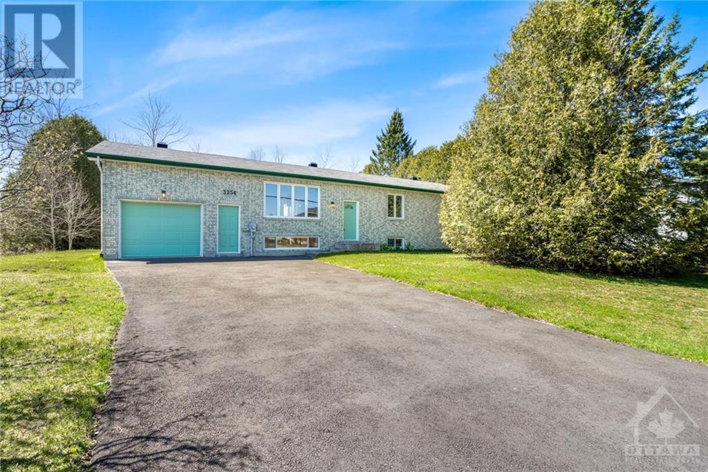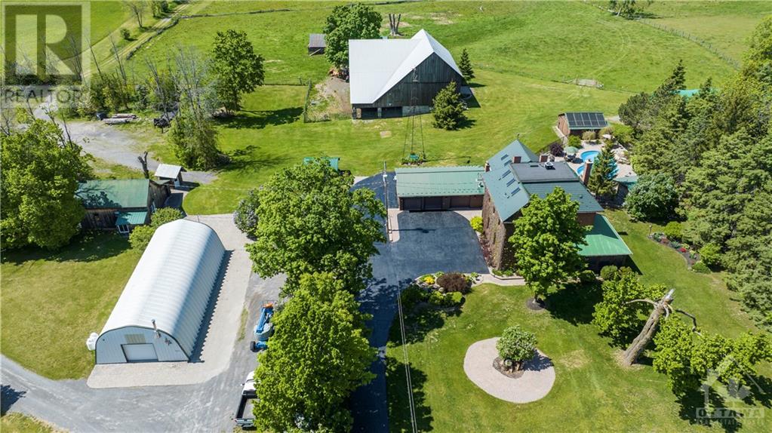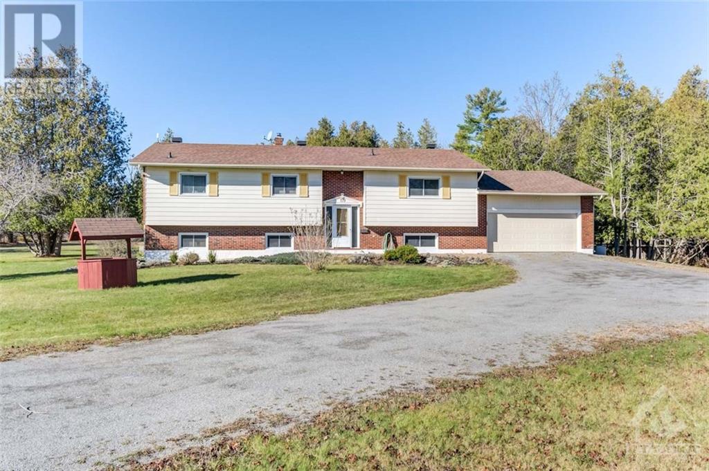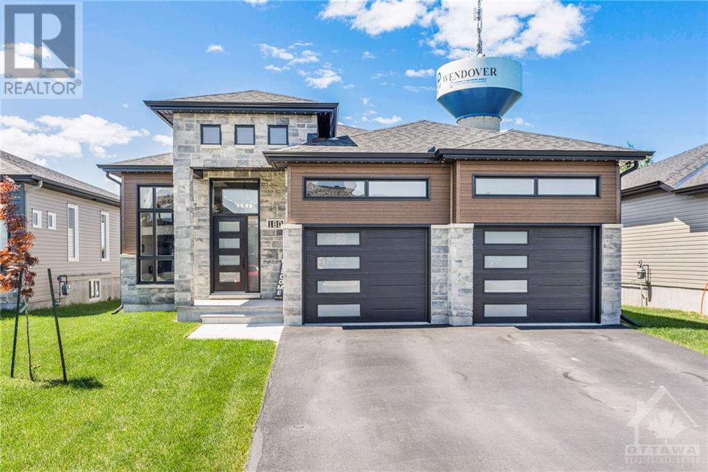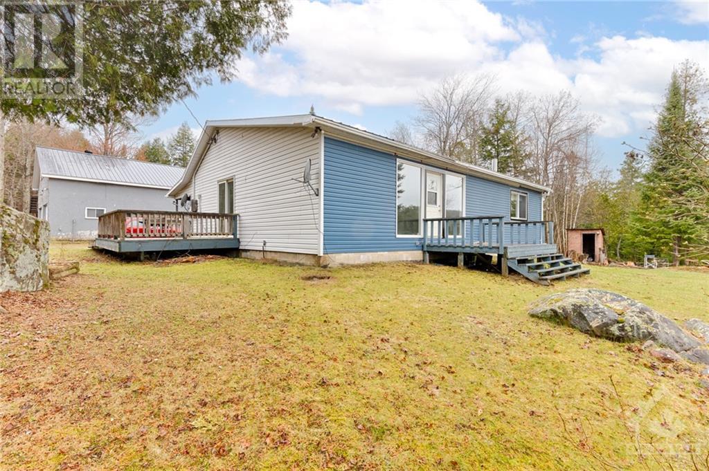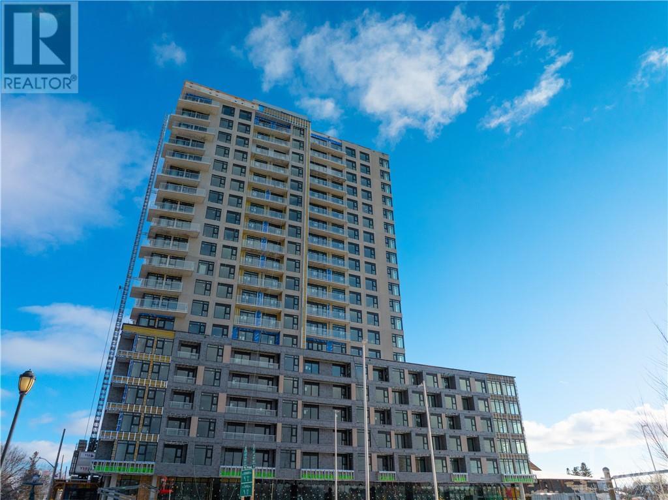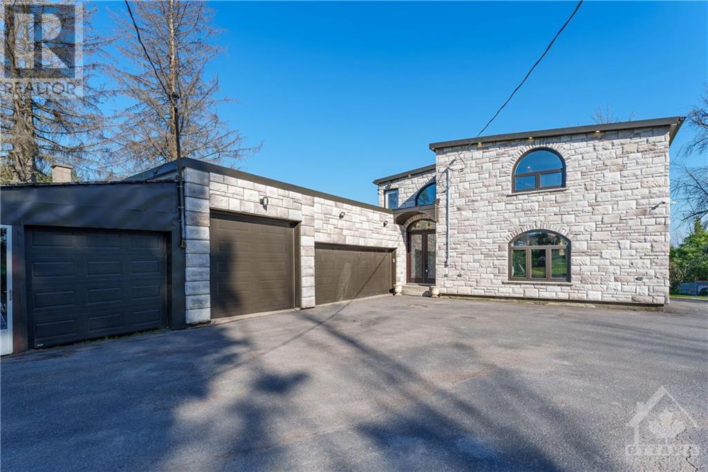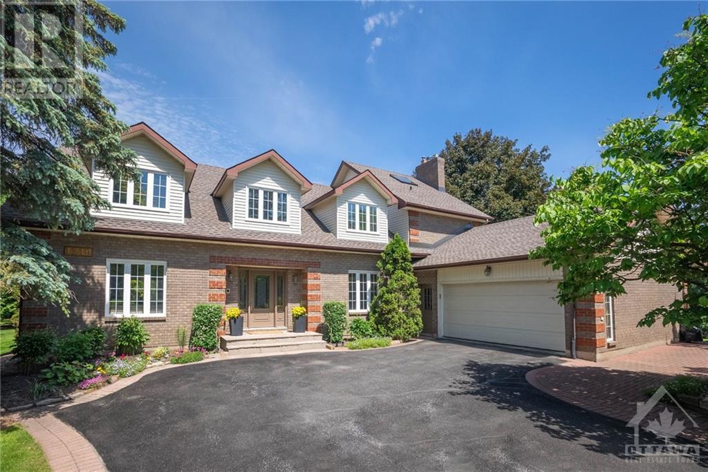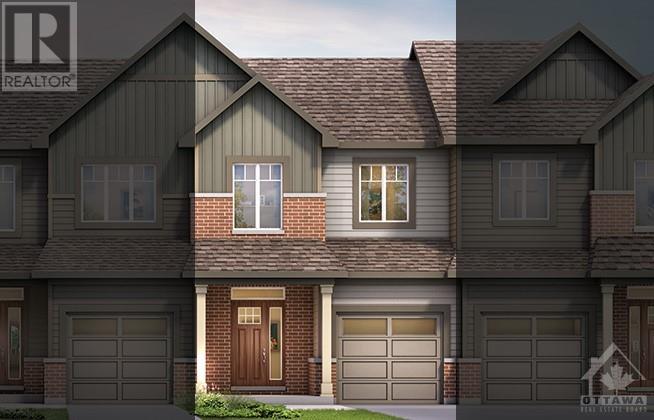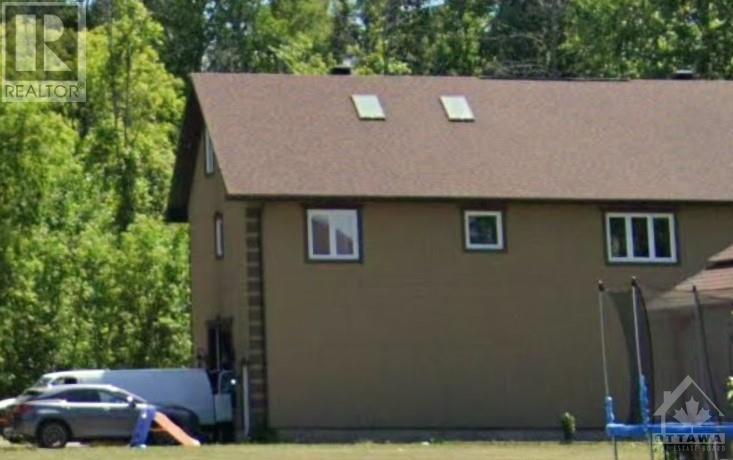6 LOYALIST PLACE
Cardinal, Ontario K0E1E0
$974,900
| Bathroom Total | 3 |
| Bedrooms Total | 3 |
| Half Bathrooms Total | 1 |
| Year Built | 2007 |
| Cooling Type | Central air conditioning |
| Flooring Type | Wall-to-wall carpet, Mixed Flooring, Hardwood, Ceramic |
| Heating Type | Forced air |
| Heating Fuel | Natural gas |
| Stories Total | 1 |
| Family room | Lower level | 15'9" x 19'8" |
| 3pc Ensuite bath | Lower level | 8'5" x 8'9" |
| Bedroom | Lower level | 12'4" x 17'1" |
| Bedroom | Lower level | 12'2" x 16'1" |
| Utility room | Lower level | 8'4" x 13'9" |
| Storage | Lower level | 17'11" x 8'9" |
| Other | Lower level | Measurements not available |
| Storage | Lower level | 8'6" x 3'7" |
| Living room | Main level | 12'9" x 16'10" |
| Kitchen | Main level | 16'0" x 18'1" |
| Laundry room | Main level | 9'10" x 5'7" |
| 2pc Bathroom | Main level | 6'0" x 4'7" |
| Primary Bedroom | Main level | 13'4" x 13'8" |
| 4pc Bathroom | Main level | 12'11" x 8'5" |
| Other | Main level | 6'8" x 7'8" |
| Dining room | Main level | 15'5" x 13'5" |
| Foyer | Main level | 6'5" x 6'2" |
| Office | Main level | 14'10" x 7'2" |
YOU MAY ALSO BE INTERESTED IN…
Previous
Next

























