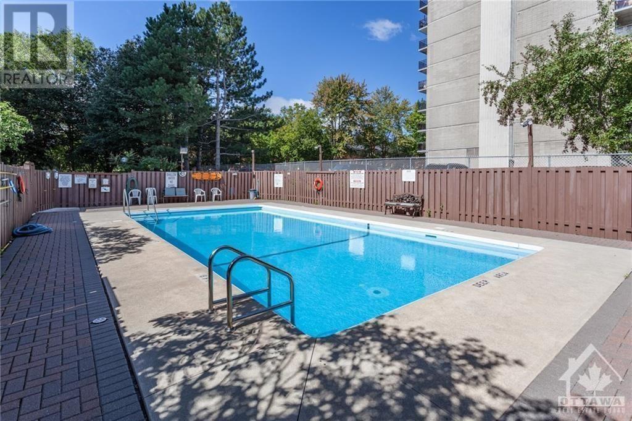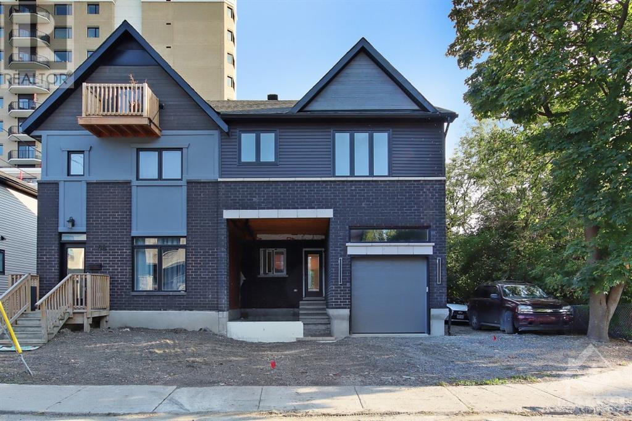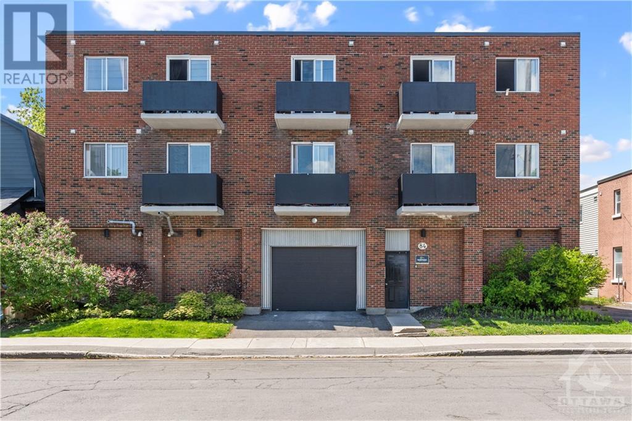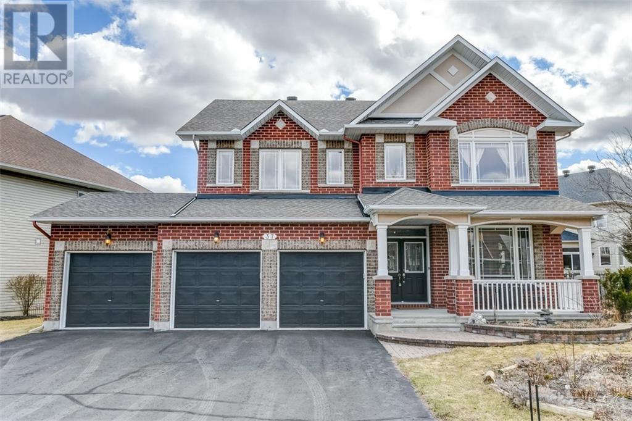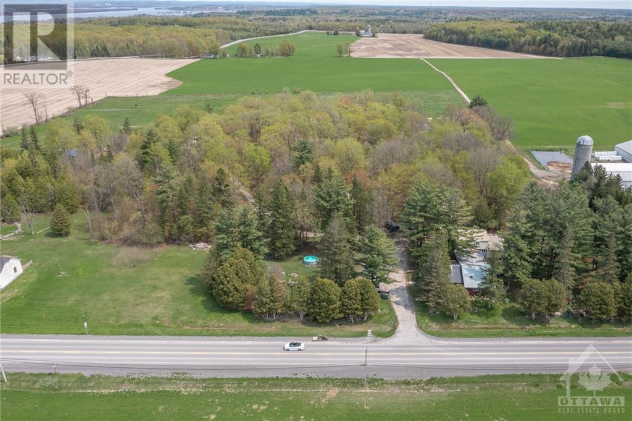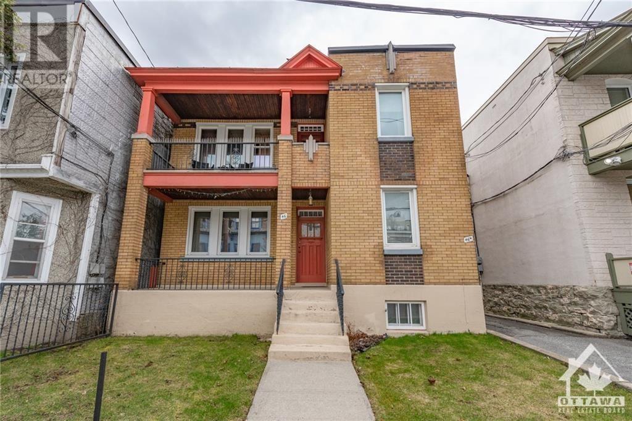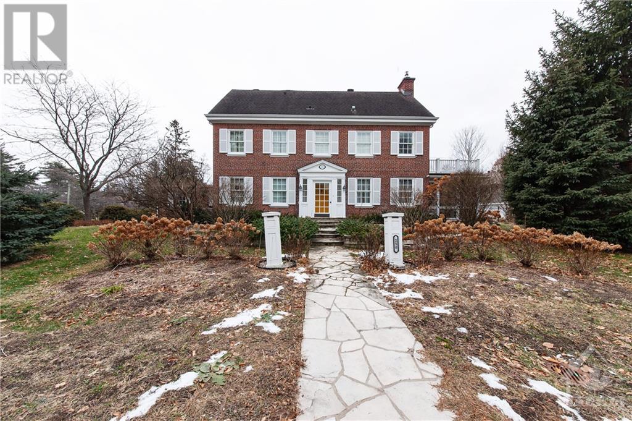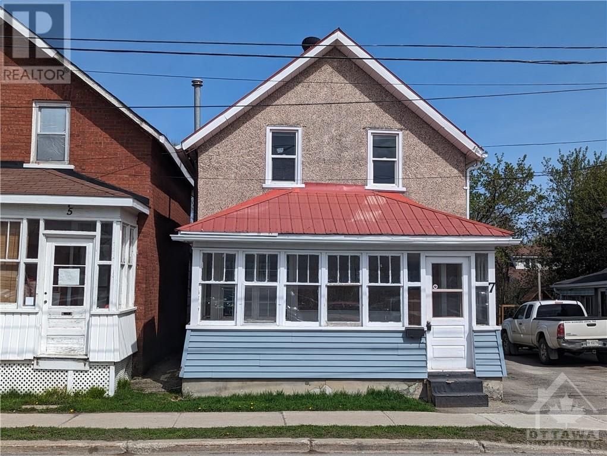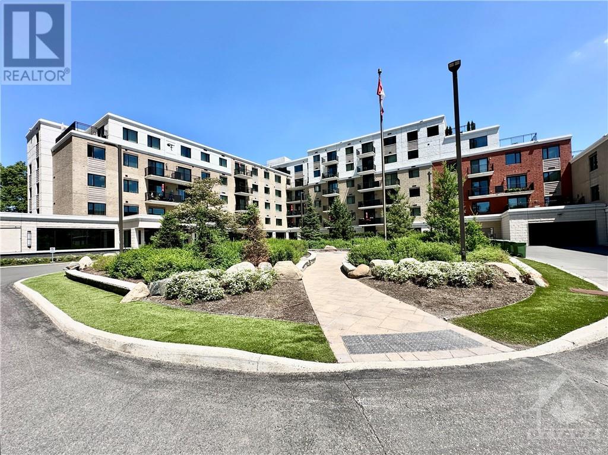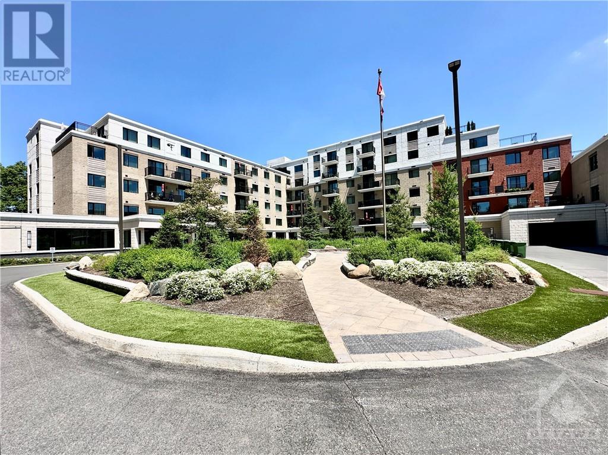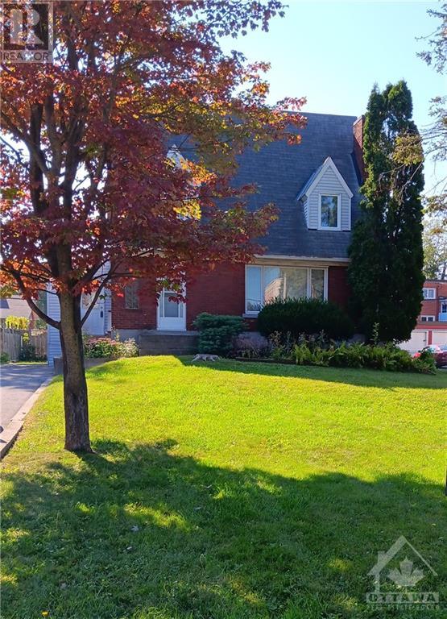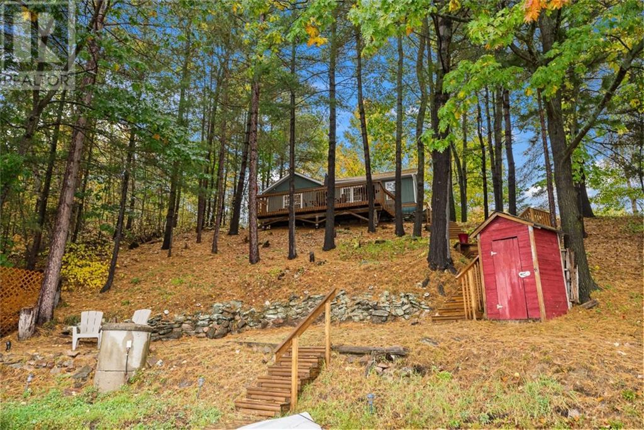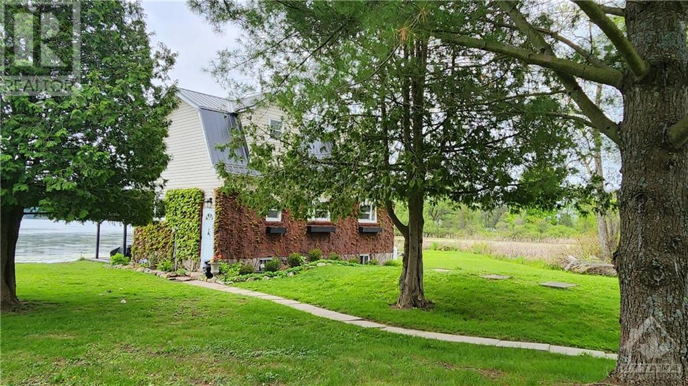555 BRITTANY DRIVE UNIT#PH4
Ottawa, Ontario K1K4C5
$329,900
| Bathroom Total | 2 |
| Bedrooms Total | 2 |
| Half Bathrooms Total | 1 |
| Year Built | 1986 |
| Cooling Type | Central air conditioning |
| Flooring Type | Laminate, Ceramic |
| Heating Type | Forced air, Heat Pump |
| Heating Fuel | Electric |
| Stories Total | 1 |
| 3pc Bathroom | Main level | Measurements not available |
| 2pc Ensuite bath | Main level | Measurements not available |
| Bedroom | Main level | 11'0" x 9'0" |
| Primary Bedroom | Main level | 13'0" x 11'0" |
| Living room | Main level | 12'0" x 11'0" |
| Dining room | Main level | 8'7" x 7'0" |
| Kitchen | Main level | 10'1" x 7'4" |
| Storage | Main level | Measurements not available |
YOU MAY ALSO BE INTERESTED IN…
Previous
Next


















